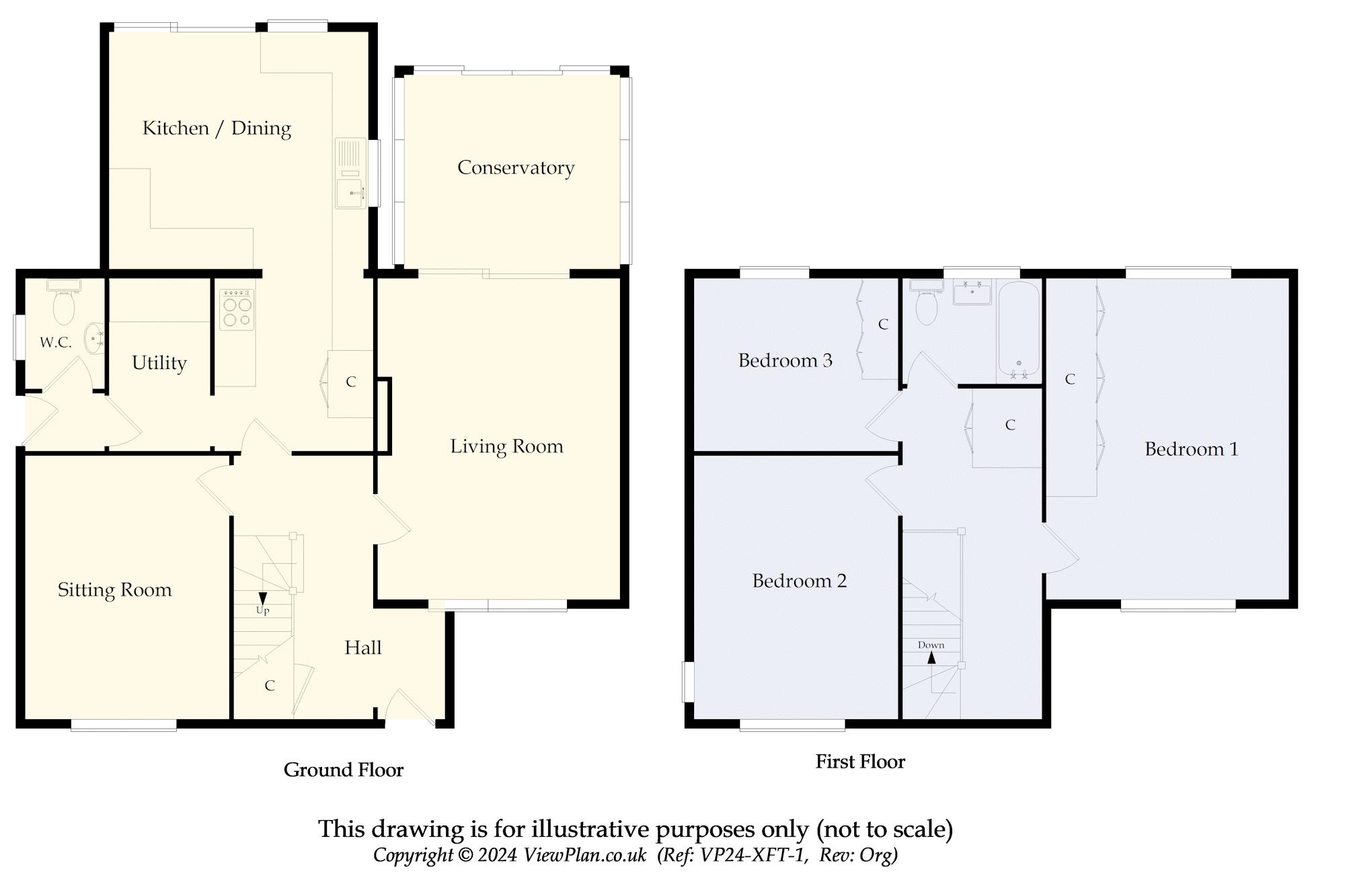Detached house for sale in Westbourne Road, Penarth CF64
* Calls to this number will be recorded for quality, compliance and training purposes.
Property features
- Detached property
- Three bedrooms
- Two reception rooms plus kitchen with dining space
- Very large garden
- Excellent potential to extend, reconfigure and upgrade
- No onward chain
- Plenty of off road parking to the front and side and with a garage
Property description
A detached family home, located in a very popular part of Penarth on a large plot with impressive rear garden. In good order throughout and with limitless potential to upgrade, reconfigure and extended, this property is ideal for families and is sold with no onward chain. The ground floor comprises the entrance hall, two reception rooms, kitchen / diner, utility and WC while there are three double bedrooms and a bathroom above. The property has a sizeable front garden, off road parking and large garage but the garden is truly special. In catchment for some excellent schools and within easy reach of the town centre and Esplanade. Viewing is advised. EPC: D.
Accommodation
Ground Floor
Entrance Hall
Fitted carpet. UPVC front door with double glazed window to the front. Stairs to the first floor. Built-in cupboard. Coved ceiling. Doors to the sitting room, dining room and kitchen.
Living Room (12' 0'' into doorway x 15' 10'' (3.65m into doorway x 4.82m))
Fitted carpet. UPVC double glazed window to the front. Coved ceiling. Central heating radiator. Stone fireplace with fitted gas fire. Power points and TV point. UPVC double glazed sliding doors to the conservatory.
Conservatory (10' 9'' x 9' 9'' (3.28m x 2.96m))
Fitted carpet. UPVC double roof, windows and doors. Fitted Venetian blinds. Wall light. Power points.
Sitting Room / Dining Room (10' 0'' x 13' 0'' (3.06m x 3.95m))
Fitted carpet. UPVC double glazed windows to the front and side, both with fitted Venetian blinds. Central heating radiator. Inset electric fire. Original plate rack. Power points.
Kitchen / Diner (12' 9'' x 21' 9'' maximum (3.89m x 6.63m maximum))
An extended kitchen with dining space that overlooks the wonderful rear garden. Fitted carpet through. The kitchen comprises and range of wall units, tall cupboards and base units with tiled work surfaces. Integrated appliances including an electric oven, grill, four zone halogen hob and extractor hood. One and a half bowl sink with drainer. Double glazed window to the side, and a window and door into the garden to the rear. Central heating radiator. Coved ceiling. Power points. Opening to the utility space.
Utility Room (5' 0'' x 5' 0'' (1.52m x 1.52m))
Fitted carpet. Space for fridge freezer and plumbing for dishwasher and washing machine. Fitted work surface and wall cupboards. Power points. Door to the side lobby and WC.
Side Lobby
Tiled floor. UPVC double glazed door to the side and a door into the WC.
WC
Part tiled walls and tiled floor. UPVC double glazed window to the side. Central heating radiator. WC and wash hand basin. Coved ceiling.
First Floor
Landing
Fitted carpet to the stairs and landing. UPVC double glazed window to the front. Coved window. Power points. Hatch to the loft space. Doors to all bedroom and the bathroom.
Bedroom 1 (11' 11'' x 15' 9'' (3.62m x 4.79m))
Double bedroom with dual aspect having uPVC double glazed windows to the front and rear, both with fitted Venetian blinds. Fitted carpet. Fitted wardrobes. Coved ceiling. Power points. Central heating radiator.
Bedroom 2 (10' 0'' x 13' 0'' (3.04m x 3.95m))
Double bedroom to the front, again with dual aspect having uPVC double glazed windows to the front and side. Venetian blinds to both windows. Fitted carpet. Central heating radiator. Coved ceiling. Power points.
Bedroom 3 (10' 2'' into doorway x 8' 11'' (3.1m into doorway x 2.72m))
A large single / small double bedroom with uPVC double glazed window overlooking the rear garden towards the railway path. Fitted carpet. Fitted wardrobes. Central heating radiator. Power points. Coved ceiling.
Bathroom (6' 9'' x 5' 4'' (2.05m x 1.62m))
Suite comprising a panelled bath with hand shower fitting, wash hand basin with storage below and a WC. UPVC double glazed window to the rear. Tiled floor and walls. Fitted wall cabinet with mirrored door. Recessed lighting. Extractor fan. Heated towel rail.
Outside
Front
The property benefits from a large front lawn with mature planting and along driveway to the side laid to block paving and providing off road parking for a number of vehicles leading to the garage.
Rear Garden
A very large and private rear garden, with extensive lawn and full of mature planting. Paved patio from the house. Gated side access to the front and access into the garage. This garden gives you plenty of space to extend the property and there is room for other garden structures.
Garage
Up and over garage door to the front. Door to the side into the garden. Electric lights and power points.
Additional Information
Tenure
The property is held on a freehold basis (WA254268).
Council Tax Band
The Council Tax band for this property is G, which equates to a charge of £3,338.40 for the year 2024/25.
Approximate Gross Internal Area
1367 sq ft / 127 sq m.
Property info
For more information about this property, please contact
David Baker & Co, CF64 on +44 29 2227 9862 * (local rate)
Disclaimer
Property descriptions and related information displayed on this page, with the exclusion of Running Costs data, are marketing materials provided by David Baker & Co, and do not constitute property particulars. Please contact David Baker & Co for full details and further information. The Running Costs data displayed on this page are provided by PrimeLocation to give an indication of potential running costs based on various data sources. PrimeLocation does not warrant or accept any responsibility for the accuracy or completeness of the property descriptions, related information or Running Costs data provided here.





























.png)


