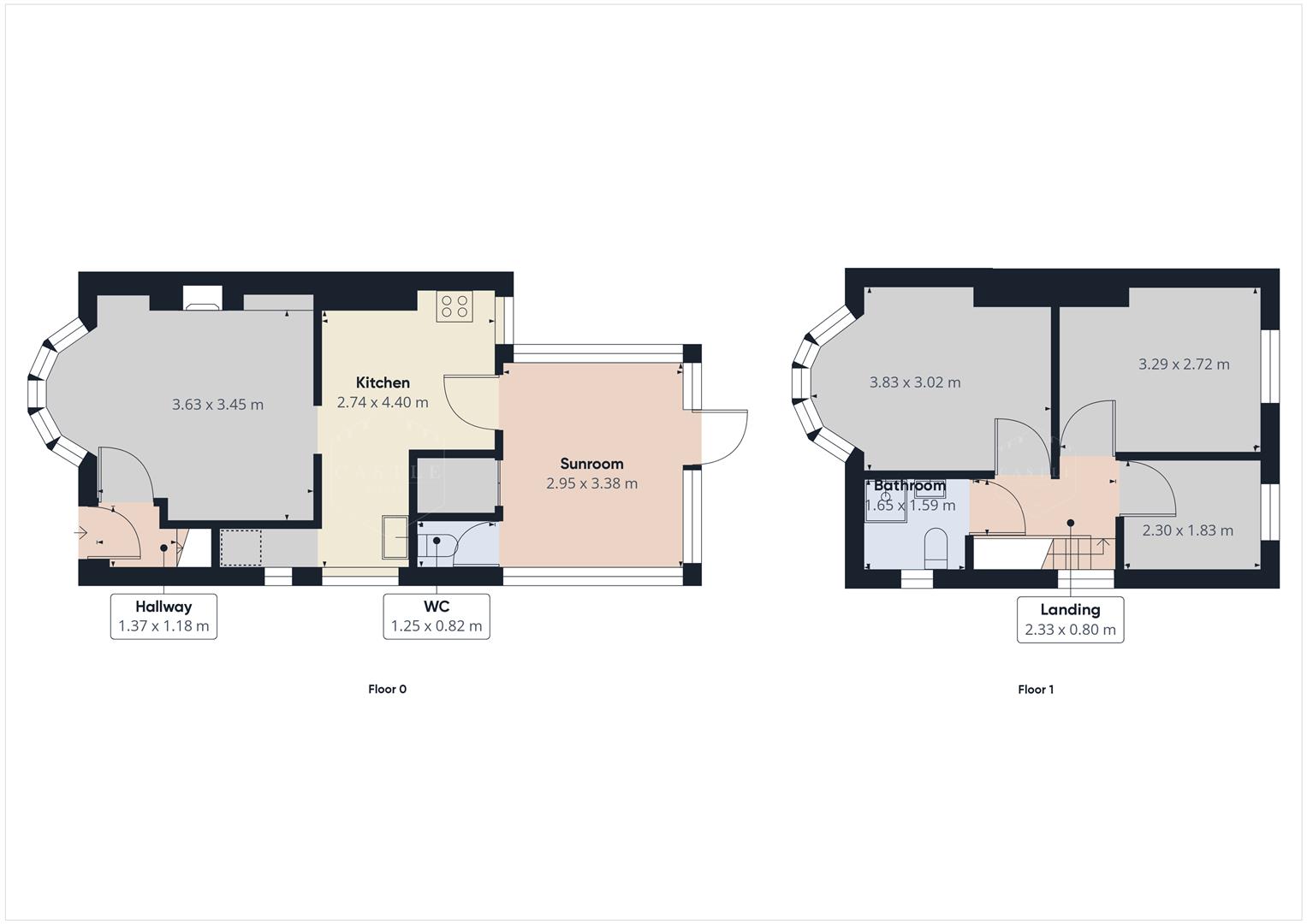Semi-detached house for sale in Beaumont Avenue, Hinckley LE10
* Calls to this number will be recorded for quality, compliance and training purposes.
Property features
- Off road parking
- Three bedrooms
- Close to town centre
- Modern kitchen
- Private rear garden
- No onward chain
Property description
Welcome to Beaumont Avenue, Hinckley - a charming property with great potential! This delightful home boasts a cosy reception room perfect for entertaining guests or relaxing with loved ones. With three bedrooms, there's ample space for a growing family or for those in need of a home office or guest room. The property features a well-maintained bathroom, ensuring convenience and comfort for all residents.
Situated in a prime location, this property offers 753 sq ft of living space, providing a comfortable and inviting atmosphere. Built in 1930, this home exudes character and history, making it a unique find in the heart of Hinckley.
Don't miss the opportunity to make this house your home - schedule a viewing today and envision the endless possibilities that Beaumont Avenue has to offer!
Lounge
Bay window to the front elevation, tv point, log burner, gas fired central heating radiator, door leading to the kitchen.
L-Shaped Kitchen
L shaped kitchen with a range of wall and base units, built in fridge freezer, range style oven with extractor cooker hood above, UPVC window and door to the rear elevation, inset sink with mixer tap and drainer. Further UPVC window to the side elevation with obscure glass. Under stairs storage cupboard which houses the electric and gas meter.
Sunroom
UPVC conservatory with doors leading onto the rear garden and door leading to a downstairs WC.
Downstairs W/C
Low level WC & wash hand basin.
Landing
UPVC window to the side elevation with obscure glass.
Bedroom 1
UPVC bay window to the front elevation and radiator.
Bedroom2
Window to the rear and radiator
Bedroom 3
Window to the rear and radiator
Shower Room
Low level WC, wash hand basin, corner shower cubicle with mains fed shower above, gas fired central heating radiator, window to the side elevation with obscure glass.
Outside
To the front of the property there is off road parking with gated pedestrian access to the rear garden. To the rear there is a patio area leading to lawned garden and fenced boundaries.
Tenure
This property is freehold.
Property info
For more information about this property, please contact
Castle Estates 1982 Limited, LE10 on +44 1455 364814 * (local rate)
Disclaimer
Property descriptions and related information displayed on this page, with the exclusion of Running Costs data, are marketing materials provided by Castle Estates 1982 Limited, and do not constitute property particulars. Please contact Castle Estates 1982 Limited for full details and further information. The Running Costs data displayed on this page are provided by PrimeLocation to give an indication of potential running costs based on various data sources. PrimeLocation does not warrant or accept any responsibility for the accuracy or completeness of the property descriptions, related information or Running Costs data provided here.

























.png)

