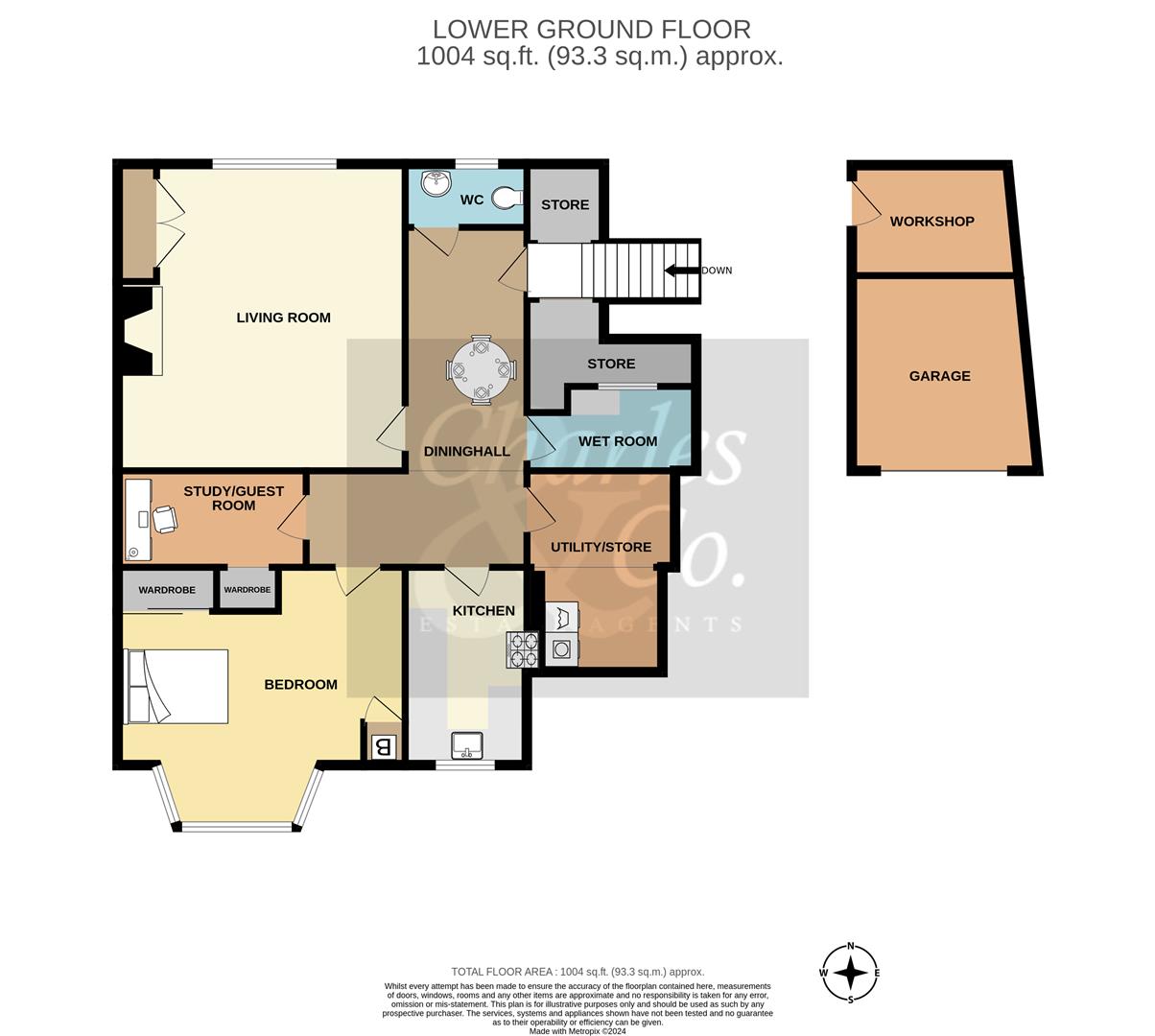Flat for sale in Pevensey Road, St. Leonards-On-Sea TN38
* Calls to this number will be recorded for quality, compliance and training purposes.
Utilities and more details
Property features
- Deceptive St Leonards Garden Flat
- Tucked away with 100ft Rear Garden
- Parking for up to 3 Vehicles
- Close to St Leonards Gardens
- Warrior Square Station & Beach
- 17'0 x 16'0 Living Room
- Kitchen with Separate Utility Room
- Private Garage/Workshop
- Private Entrance Door
- To Be Sold chain free
Property description
A deceptive double bedroom garden flat, set back from pevensey road enjoying its own private entrance & A 100ft private patio & lawned rear garden as well as two separate allocated parking areas and A detached garage/workshop. There are also 983 years remaining on the lease, A 25% share of the freehold and the property is to be sold chain free.
The flat forms part of this attractive Victorian property with a long driveway approach from Pevensey Road and within close proximity to the beautiful St Leonards Gardens which lead down to St Leonards seafront and the beach. Warrior Square mainline railway station, Norman Road and Kings Road are within immediate walking distance with its various shops, bars, restaurants and Kino-Teatr.
The accommodation is arranged over the entire lower ground floor to include a reception/dining hall, a 17'0 x 16'0 living room with feature fireplace, a fitted kitchen with separate utility room/store and a 16'0 x 14'8 max bay fronted bedroom with fitted wardrobes as well as a 10'6 x 5'5 study/occasional guest bedroom which also has fitted wardrobes. In addition, there is a contemporary wet room, a separate cloakroom/w.c and there are also outside storage areas. The private gardens are a particular feature of the property and further benefits include gas fired central heating, refurbished sash windows and we understand that pets are permitted. The service charge is £60 pcm and includes a Share of the Freehold. Viewing is strictly by appointment with Sole agent, Charles & Co.
Private Entrance Door
Accessed via steps from the side of the property with recessed storage areas to either side, ideal for bicycles and storage items.
Reception/Dining Hall (5.92m x 1.98m (19'5 x 6'6))
Space for dining table & chairs. The dining area then extends to the side leading to the bedroom and guest room/study.
Separate W.C
Suite comprising w.c, pedestal wash basin and window to the side.
Living Room (5.18m x 4.88m (17'0 x 16'0))
Feature wooden fireplace which is functional with tiled surround & hearth, built-in original storage cupboards to recess and window to the side.
Kitchen (3.33m x 2.08m (10'11 x 6'10))
Fitted with a range of matching country style wall, base & drawer units with tiled & beech worksurfaces extending to three sides, inset ceramic Butler sink with mixer taps, integrated dishwasher, space for fridge/freezer, cooker to recess and window to the front.
Utility/Store Room (4.65m x 1.78m max (15'3 x 5'10 max))
This is a really useful space, ideal for storage and also provides space & plumbing for a washing machine with further spaces for appliances.
Bedroom One (4.88m x 4.47m into bay (16'0 x 14'8 into bay))
Built-in storage cupboard housing gas combination boiler, further built-in double wardrobe cupboards extending to one side with sliding mirror fronted doors and bay window to the front.
Study/Guest Room (3.20m x 1.68m (10'6 x 5'6))
Built-in double wardrobe cupboard.
Wet Room (2.90m x 1.40m max (9'6 x 4'7 max))
Re-fitted suite comprising open shower area with wall mounted shower unit & shower attachment, heated towel rail to the side, tiled plinth to one side ready for a wash basin (of buyers choice) otherwise tiled walls & flooring with window to the side.
Outside
Driveway (4.57m x 4.57m approx (15'0 x 15'0 approx))
Providing off road parking in front of the garage. There is also an additional parking area to the side of the garage which measures 16'0 x 13'0.
Garage (7.01m x 3.18m max (23'0 x 10'5 max))
Weather boarded elevations with a 17'6 x 10'5 max garage to the front with up & over door. There is also a workshop area to the rear measuring approximately 8'0 x 6'3 with a personal door to the side.
Rear Garden (30.48m (100'0))
Approx. 100ft in length with a paved patio area to the side, perfect for al-fresco dining. The main gardens are laid to lawn with flower & shrub beds, mature trees and being sandstone wall enclosed, enjoying a degree of seclusion. There is also a further enclosed area at the top of the garden which would make a perfect patio area.
Property info
For more information about this property, please contact
Charles & Co, TN40 on +44 1424 317902 * (local rate)
Disclaimer
Property descriptions and related information displayed on this page, with the exclusion of Running Costs data, are marketing materials provided by Charles & Co, and do not constitute property particulars. Please contact Charles & Co for full details and further information. The Running Costs data displayed on this page are provided by PrimeLocation to give an indication of potential running costs based on various data sources. PrimeLocation does not warrant or accept any responsibility for the accuracy or completeness of the property descriptions, related information or Running Costs data provided here.




































.png)
