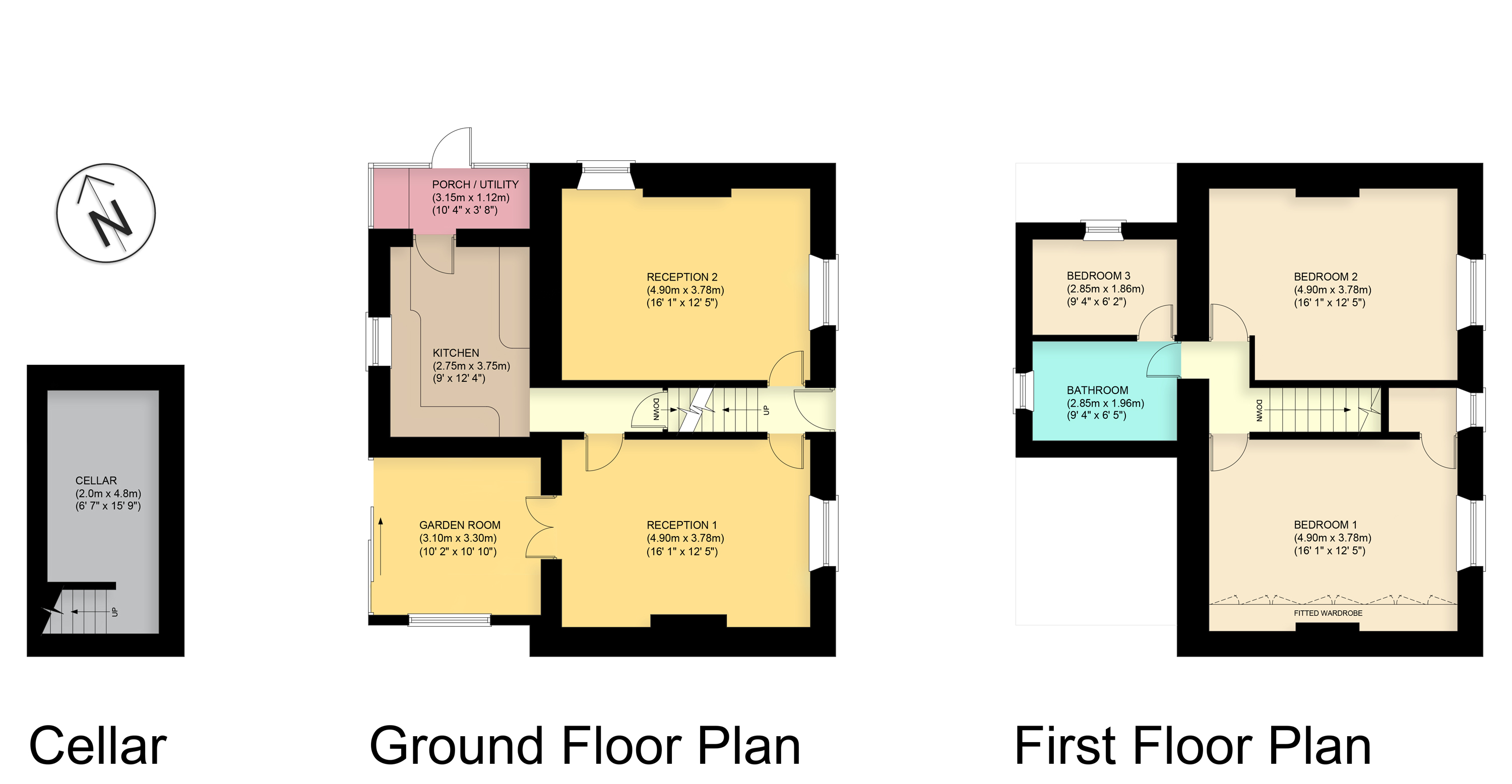Detached house for sale in Snowden Road, Wrose, Bradford, West Yorkshire BD18
* Calls to this number will be recorded for quality, compliance and training purposes.
Property features
- Three Bedroom Detached
- Gas Central Heating
- Unique Family Home
- Garden Room
- Character Features Throughout
- No Chain
- Modern Kitchen & Bathroom
- Ample Off Street Parkiing
- Double Fronted
- Council Tax Band: D
Property description
Unique Three Bedroom Double Fronted Detached Stone Built circa 1868, family home set in this highly popular cul-de-sac position in Wrose Conservation Area. The property has been extensively modernised to a very high standard whilst retaining the character and feel of such a period property Viewing is essential!
Unique Three Bedroom Double Fronted Detached Stone Built circa 1868, family home set in this highly popular cul-de-sac position in Wrose Conservation Area. The property has been extensively modernised to a very high standard whilst retaining the character and feel of such a period property Viewing is essential!
This is a fantastic opportunity for tour next family home, located in the heart of Wrose, close to Shipley town centre and with spectacular views across the Valley towards Baildon. This property is perfectly situated close to shops, bars, restaurants and a local primary school, as well as providing excellent transport links to Leeds, Bradford and beyond.
Hall
lounge 16' 0" x 12' 4" (4.9m x 3.78m) Large lounge with character features including exposed beams, high ceiling and large window facing East. Alberg multi-fuel stove with oak mantel beam, black limestone hearth, Georgian style panels to two walls & large full height built in storage cupboard.
Reception room 16' 0" x 12' 4" (4.9m x 3.78m) Second large reception room with feature beams, windows facing East and North, Firefox multi-fuel stove with black limestone hearth
kitchen 9' 0" x 12' 3" (2.75m x 3.75m) Modern u-shaped kitchen with glossy cream finish & curved end units, solid oak worktops with natural stone tiled upstands, black nickel switches & sockets, black composite sink with black & chrome mixer. Integrated double oven with integrated extract hood/light above, LED cabinet downlights, plinth heater. Provision for integrated fridge, freezer & dishwasher. Feature beams. South facing window facing onto rear garden & patio
porch/utility 10' 4" x 3' 8" (3.15m x 1.12m) Recently constructed with pitched roof, recessed spotlights, double glazing & black composite panels, leading onto side patio/driveway. Located adjacent to Kitchen & includes worktop & washing machine plus further storage space
garden room 10' 2" x 10' 9" (3.1m x 3.3m) Accessed from the lounge, this have recently been rebuilt to provide further light. A multi-use space with exposed stonework, featuring full width sliding door which opens onto the rear patio area, pitched roof with large rooflight & 8x feature dimmable spotlights
landing
bedroom one 16' 0" x 12' 4" (4.9m x 3.78m) Incredibly large bedroom with high ceiling, East facing window which receives the sun throughout the morning. Full length fitted wardrobe with dresser/drawers & mirror, plus a small side room which provides access to roof space and possible further storage
bedroom two 16' 0" x 12' 4" (4.9m x 3.78m) Second large double bedroom with East facing window, wooden floor & feature fireplace with cast iron surround & stone hearth
bedroom three 9' 4" x 6' 1" (2.85m x 1.86m) Excellent rectangular room with North facing window which overlooks side patio & driveway. New ceiling with LED dimmable spotlights.
Could make an excellent home office space
bathroom 9' 4" x 6' 5" (2.85m x 1.96m) Recently modernised completely, comprising; large shower bath with concealed raindance shower in contemporary matt black with matching levers, mixer tap & hand shower. Modern dual flush wc with concealed cistern. Contemporary curved front wash basin with matt black mixer and metropolitan, minimalist satin grey vanity unit, LED illuminated demister mirror. Silver oak laminate flooring. South facing window, overlooking rear garden. Extractor fan, shaver socket, new ceiling with LED spotlight
cellar 6' 6" x 15' 8" (2m x 4.8m) Located off the hallway behind the Kitchen, can be used for storage
to the outside Tarmac driveway leading to side patio which provides seating area & log store.
To the rear is a further patio with custom built contemporary screening & raised planters. A low level hedge separates the patio from the lawned area, which is surrounded by raised planters containing a variety of mature shrubs, grasses, trees & flowers. A block paving path extends down the garden providing access to a shed, fruit trees & a further paved area which can be utilised for multi purposes
Property info
For more information about this property, please contact
Martin & Co Saltaire, BD18 on +44 1274 506848 * (local rate)
Disclaimer
Property descriptions and related information displayed on this page, with the exclusion of Running Costs data, are marketing materials provided by Martin & Co Saltaire, and do not constitute property particulars. Please contact Martin & Co Saltaire for full details and further information. The Running Costs data displayed on this page are provided by PrimeLocation to give an indication of potential running costs based on various data sources. PrimeLocation does not warrant or accept any responsibility for the accuracy or completeness of the property descriptions, related information or Running Costs data provided here.

































.png)

