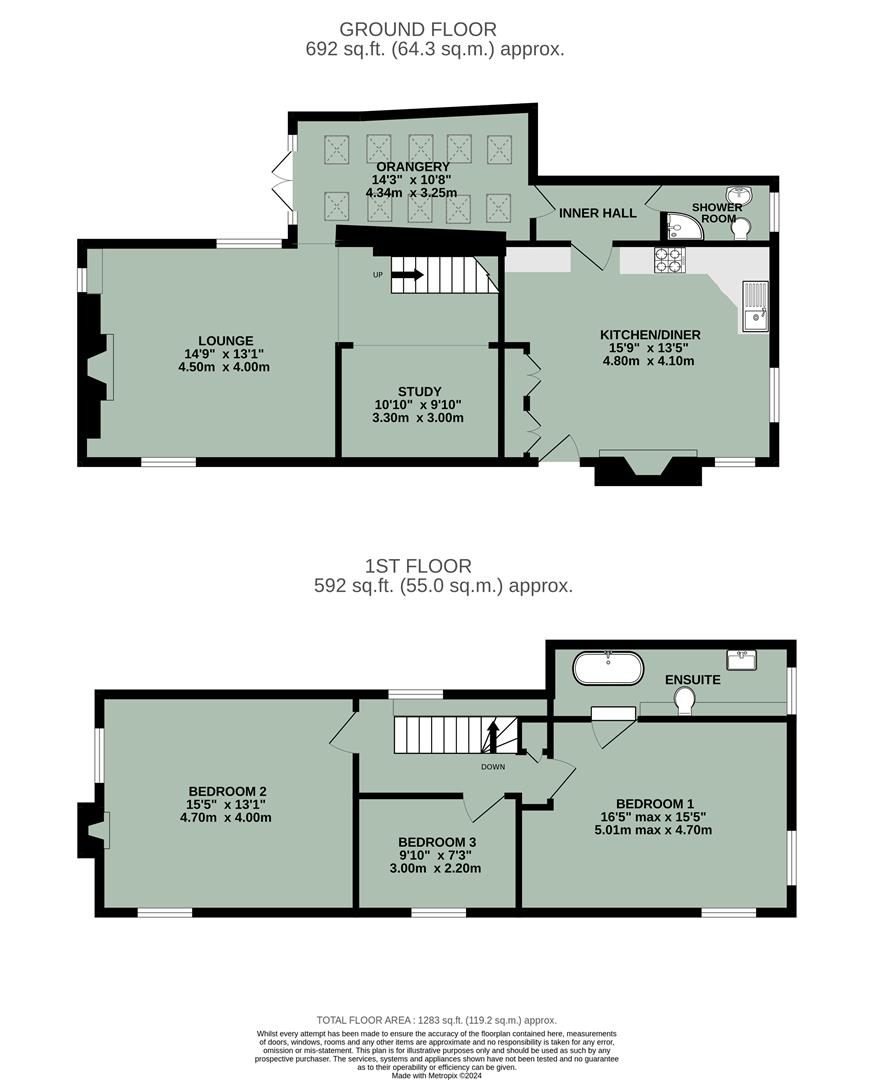End terrace house for sale in Brook Street, Benson, Wallingford OX10
* Calls to this number will be recorded for quality, compliance and training purposes.
Property features
- Grade II listed character cottage
- Period features inc. Inglenook fireplaces & exposed beams
- Shower room & en-suite bathroom
- Spacious kitchen/diner & lounge
- Double glazed orangery
- Study
- Three bedrooms
- Enclosed tiered rear garden
- Close to village amenities
Property description
If you love your home to have plenty of charm and character, this Grade II listed cottage is brimming with both. The spacious rooms offer the best of both worlds with their practical sizes and period features and with an Inglenook fireplace to the kitchen/diner and lounge, cosy evenings are guaranteed. The orangery offers a light and modern addition to the property and with a study, three bedrooms, one with a stunning en-suite bathroom complete with a roll-top bath, a separate shower room and a pretty cottage style rear garden, if you love properties from the past and prefer to be near to excellent amenities and countryside walks, this beautiful cottage could be the perfect find.
Approach
The property is accessed via the stable style door that opens to:
Kitchen/Diner (4.8 x 4.1 (15'8" x 13'5"))
Matching wall and base units, one and a half bowl sink/drainer and integral oven and hob, and dishwasher. Inglenook fireplace fitted with log burner, dual aspect double glazed windows, radiator and exposed beams. Terracotta tiled flooring and step lowering to:
Study (3.3 x 3.0 (10'9" x 9'10"))
Stairs rising to first floor, double glazed window to front aspect and radiator.
Lounge (4.5 x 4 (14'9" x 13'1"))
Inglenook fireplace fitted with log burner, dual aspect windows, exposed beams and radiator.
Inner Hallway
Tiled flooring, radiator and space and plumbing for washing machine. Doors to:
Shower Room
Suite comprising shower cubicle, hand wash basin and WC. Privacy window, heated towel rail, tiled flooring and exposed beams.
Orangery (4.34 x 3.25 (14'2" x 10'7"))
Pitched roof with double glazed Velux roof windows, tiled flooring and double glazed double doors opening to rear garden.
First Floor Landing
Access to loft space, window to side aspect, airing cupboard housing boiler and radiator. Exposed beams and doors to:
Bedroom One (5.1 x 4.7 max (16'8" x 15'5" max))
Dual aspect double glazed windows, radiator and exposed beams. Door to:
En-Suite Bathroom
Suite comprising claw footed roll top bath, hand wash basin set into vanity unit and WC. Double glazed window, chrome heated towel rail and exposed beams.
Bedroom Two (4.7 x 4.0 (15'5" x 13'1"))
Dual aspect double glazed windows, feature fireplace with brick surround, radiator and exposed beams.
Bedroom Three (3.0 x 2.2 (9'10" x 7'2"))
Double glazed window to side aspect, radiator and exposed beams.
Rear Garden
The two-tiered rear garden is enclosed with a variety of mature plants and shrubs and features a paved patio area accessed from the orangery with steps rising to an area of lawn and a side access gate.
Property info
For more information about this property, please contact
In House Estate Agents, OX10 on +44 1491 738842 * (local rate)
Disclaimer
Property descriptions and related information displayed on this page, with the exclusion of Running Costs data, are marketing materials provided by In House Estate Agents, and do not constitute property particulars. Please contact In House Estate Agents for full details and further information. The Running Costs data displayed on this page are provided by PrimeLocation to give an indication of potential running costs based on various data sources. PrimeLocation does not warrant or accept any responsibility for the accuracy or completeness of the property descriptions, related information or Running Costs data provided here.























.png)
