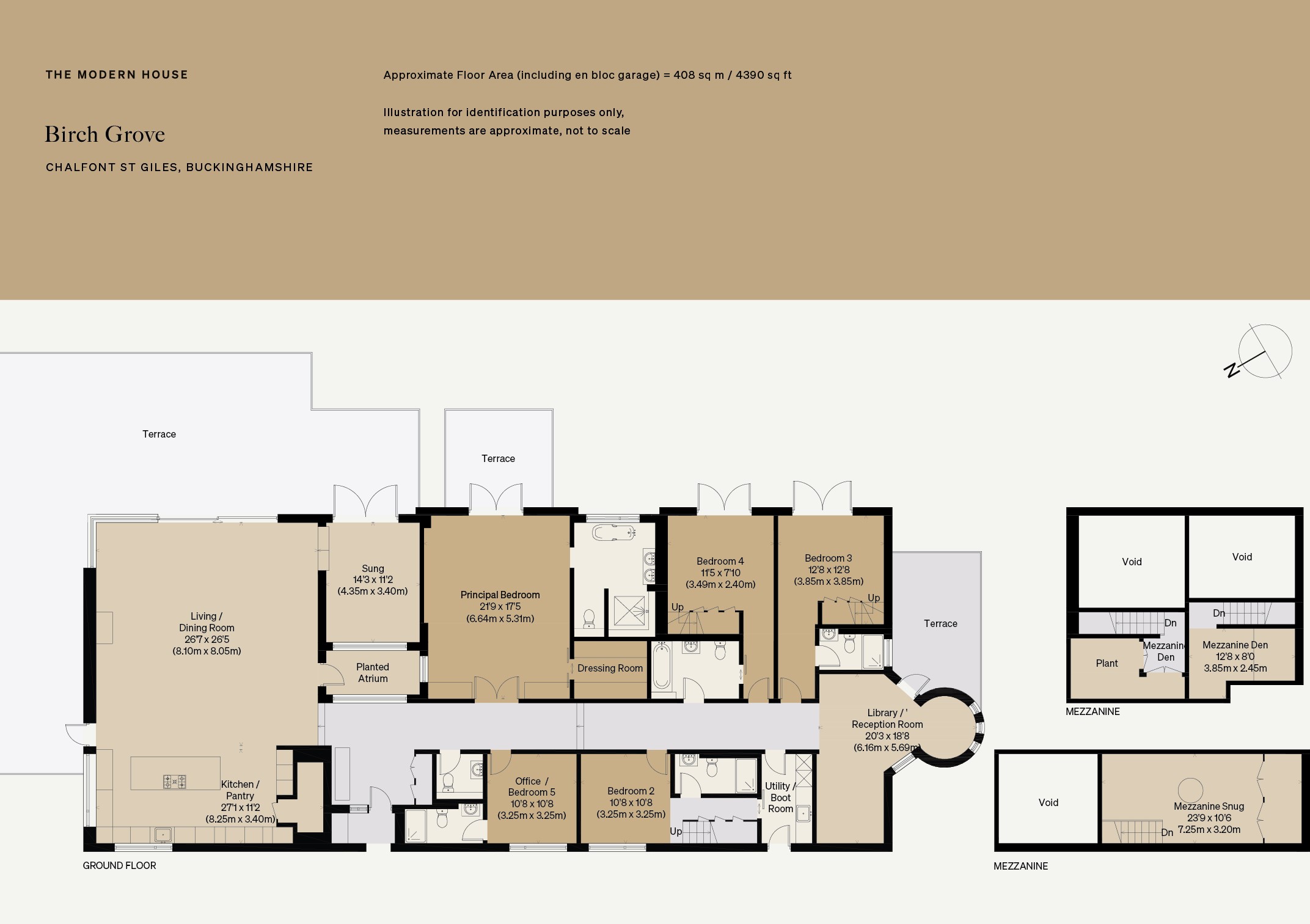Detached house for sale in Deadhearn Lane, Chalfont St. Giles HP8
* Calls to this number will be recorded for quality, compliance and training purposes.
Property description
Against a verdant backdrop of mature woodland and set within over an acre of private garden, this ambitious five-bedroom home has been recently completed to provide over 4,300 sq ft, including on en bloc garage, of mostly lateral space, designed by London-based architects, Ibbotson. The house is one of three created as an exclusive, gated community that combines architectural merit with net-zero, biophilic design, garaging and a plan that interacts wonderfully with its outside spaces.
The Tour
Birch Grove occupies an incredibly private setting, surrounded by ancient woodland within an Area of Outstanding Natural Beauty. Carving a meadow into a derelict former smallholding, the design achieved a rare permission for its forward-thinking sustainability and for high-quality design.
The house is approached along a private, gated driveway culminating in a parking area where there is garaging and further parking for each of the three houses. Vertical black-stained cladding dominates the centre of the façade which undulates with a series of pitched roof sections and is flanked by two connecting brick structures. Photovoltaics rest atop the south-facing pitches, feeding the energy sources.
There are two entrances from the front, north-west-facing entrance: One through the boot room and utility, the other through the formal entrance. The latter leads through a cloak area to an entrance hall and left to an expansive open-plan kitchen, living room and dining room. Limestone floors with underfloor heating extend throughout and light pours in from roof lights, a garden light well and various sliding glazed doors onto the surrounding terraces.
The kitchen is bespoke and arranged around a large kitchen island and bar, with built-in bench seating at the periphery and an integrated open fire within the outside wall. A sunken snug and media room lies to one side, accessed through a sliding pocket door and with access to the outside.
An arterial corridor links to the rest of the house, with the majority on the same, lateral level. Moving along the gallery-like, beautifully lit hall are the five bedrooms, each with its own bath or shower rooms.
The first, to the right, is the fifth bedroom, which could also be used as an excellent office space. Opposite, is the principal bedroom: A sweeping, calming space that also enjoys the benefits of one aspect of the internal garden atrium, along with views of the ancient woodland border. The bedrooms utilise engineered rough-swan oak flooring, also with underfloor heating, and track lighting. Large format limestone tiles in the principal bathroom continue the theme of natural materials and are set against green chevron tiles and matte black fixtures.
Three of the remaining bedrooms along the dramatic corridor have mezzanine levels, two with space for studies.
Along with solar panels, the house has mvhr and energy from an air-source heat pump.
Outside Space
The house is designed to interact with private outside space at every turn. Each room, including the library at the end of the long corridor, has access to the outdoors. The gardens are laid to meadow and represent an excellent opportunity for creativity. Their backdrops are protected woodland and the terraces spill onto gently rolling banks and a wildflower meadow, ready for inspiration.
The Area
Forming part of ‘The Chalfonts’, which also includes Chalfont St Peter and Little Chalfont, Chalfont St Giles has long been considered a desirable village for its ease of access to the surrounding countryside, the neighbouring Chiltern hills and Colne Valley Park. Gerrards Cross, approximately 10 minutes’ drive away, is a characterful town with several supermarkets, independent eateries and an Everyman Cinema.
The local area is renowned for the highly rated standard of schooling, both state and private, with many highly regarded independent schools for boys and girls. These include Thorpe House, Gayhurst, Davenies and Caldicott for boys and for girls, Maltman’s Green, St Mary’s, Godstowe, High March, Wycombe Abbey and Dr Challoners Gramar School.
Birch Grove is well-positioned for London commuters. The train station at Gerrards Cross is just an eight-minute drive away, providing a direct and regular service to London Marylebone in approximately 19 minutes. Chalfont & Latimer Metropolitan Line station is also an eight-minute drive away. Easy access is provided to the M40, M25 and broader motorway network with both Heathrow and Gatwick airports also easily reachable.
Council Tax Band: H
For more information about this property, please contact
The Modern House, SE1 on +44 20 3328 6556 * (local rate)
Disclaimer
Property descriptions and related information displayed on this page, with the exclusion of Running Costs data, are marketing materials provided by The Modern House, and do not constitute property particulars. Please contact The Modern House for full details and further information. The Running Costs data displayed on this page are provided by PrimeLocation to give an indication of potential running costs based on various data sources. PrimeLocation does not warrant or accept any responsibility for the accuracy or completeness of the property descriptions, related information or Running Costs data provided here.


















































.png)
