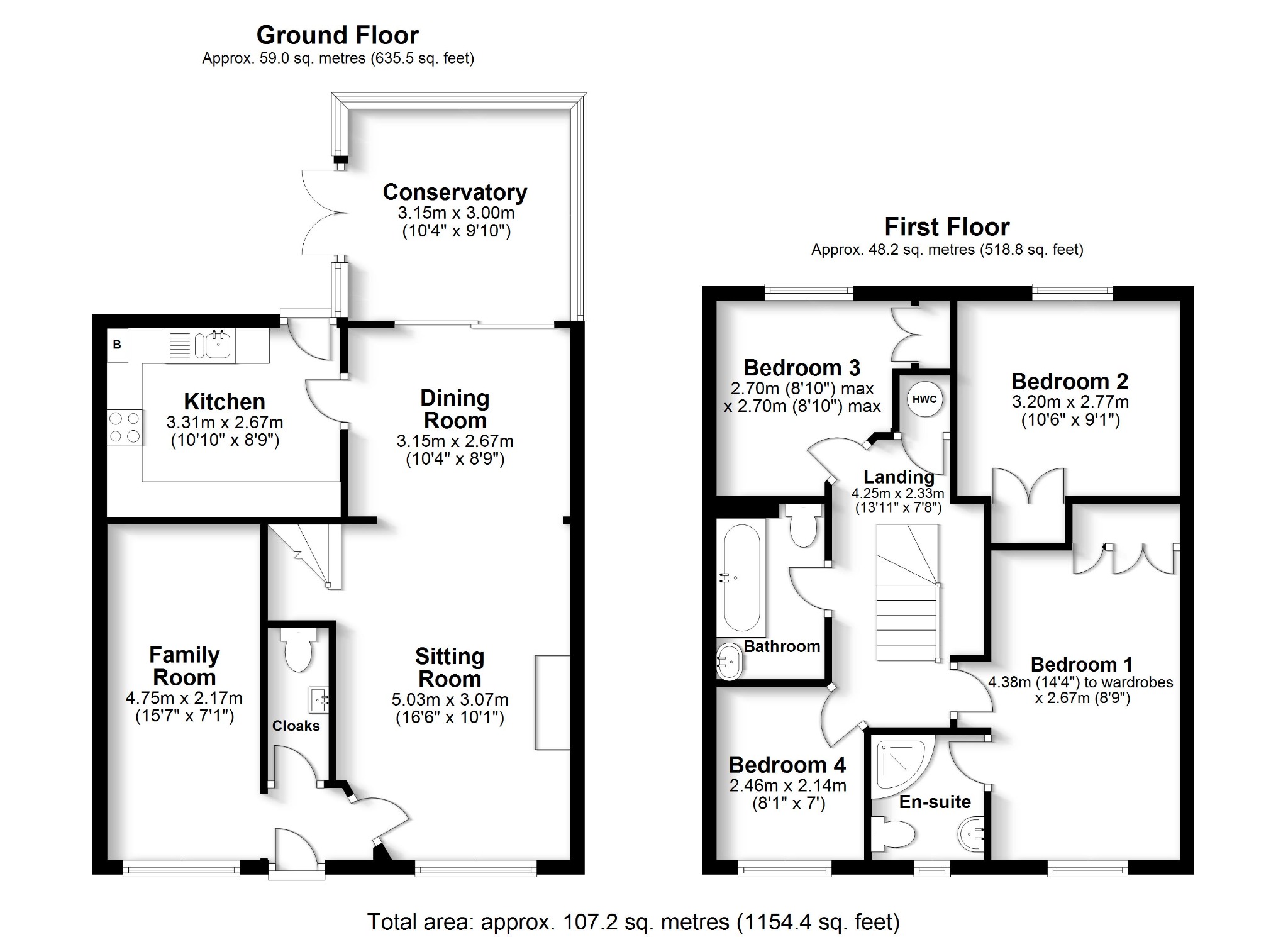Detached house for sale in Java Drive, Whiteley, Fareham PO15
* Calls to this number will be recorded for quality, compliance and training purposes.
Property features
- A perfect location, particularly for a young family, as the Primary School and the park are just minuets away.
- A favourable west facing garden is ideal for those summer BBQ's and enjoying the last few hours of the sunshine.
- With an ensuite, cloakroom and a luxury jacuzzi bathroom, there should be no queues in the morning here!
- Lots of downstairs living space on offer, as the garage has been converted, plus there's a conservatory - so plenty of room to grow.
- With two parking spaces, and the potential to add another, you can future proof for when the teens are ready to learn to drive.
- It's just a 25-minute walk to Whiteley Shopping Village - so leave the car at home and enjoy an evening at the Cinema, or treat yourself to a meal out for a change.
Property description
We feel that this home would be perfect for a growing young family, as the location is ideal for Kiddi Karru Nursery, the Ofsted ‘Excellent’ Primary School, and Clydesdale Park is just behind you, where the children can run off some steam whilst you throw a ball for the dog. With 2 parking spaces, and the ability to extend the parking (plus an electric charging point) – you have future proofed too.
The current owners have replaced the fascias and soffits. With the double glazing, the house sits on a tidy corner plot. The front door opens to the hallway, with sleek wooden flooring running into the sitting and dining room. A handy cloakroom with a white suite is off the hall, and the converted garage provides a great bright space as a versatile reception room.
The sitting room has an attractive Adam-style fireplace with a gas fire fitted – perfect for the winter months when you want to cosy up and enjoy a family film night. The stairs lead up with a cupboard under, and an archway leads into the dining room, which in turn, has patio doors to the conservatory. The conservatory has an insulated roof, providing even more family space, and will make a great playroom.
The kitchen, which is also at the back of the house, is ideally positioned to keep an eye on the children doing their homework, whilst you cook the family meal. Fitted with light wood effect units, with pretty brick tile splashbacks, the range of cupboards have space and plumbing for your washing machine and dishwasher and has a double oven, hob & extractor. A replaced boiler is here too. The sink overlooks the garden, so you can keep an eye on all that is going on outside, and a door gives access outside.
Upstairs, the gallery landing keeps you connected with the downstairs, and the airing cupboard houses a replaced hot water tank. The main bedroom is very generous in size, with built-in cupboards, and a white ensuite with a corner shower and tiled walls. The other bedrooms, two of which have wardrobes, share the luxury jacuzzi bathroom, which is a lovely retreat when you have time for a relaxing soak.
Outside, the west-facing garden has side access, and is laid mainly to lawn for low maintenance, so, you can spend the weekends enjoying your family growing up.
Please take a look at our online walk-through video and call the office to arrange a viewing in person.
Property info
For more information about this property, please contact
Robinson Reade Ltd, SO31 on +44 1489 322527 * (local rate)
Disclaimer
Property descriptions and related information displayed on this page, with the exclusion of Running Costs data, are marketing materials provided by Robinson Reade Ltd, and do not constitute property particulars. Please contact Robinson Reade Ltd for full details and further information. The Running Costs data displayed on this page are provided by PrimeLocation to give an indication of potential running costs based on various data sources. PrimeLocation does not warrant or accept any responsibility for the accuracy or completeness of the property descriptions, related information or Running Costs data provided here.


























.jpeg)

