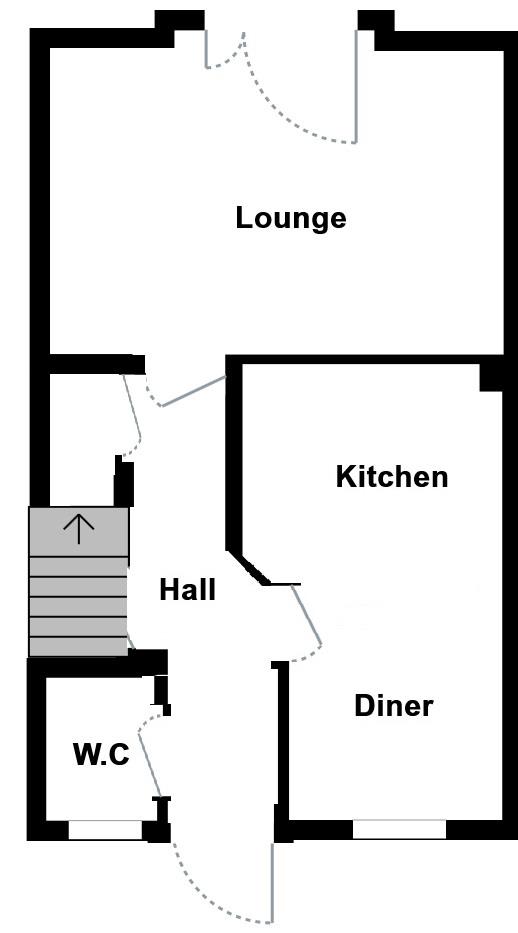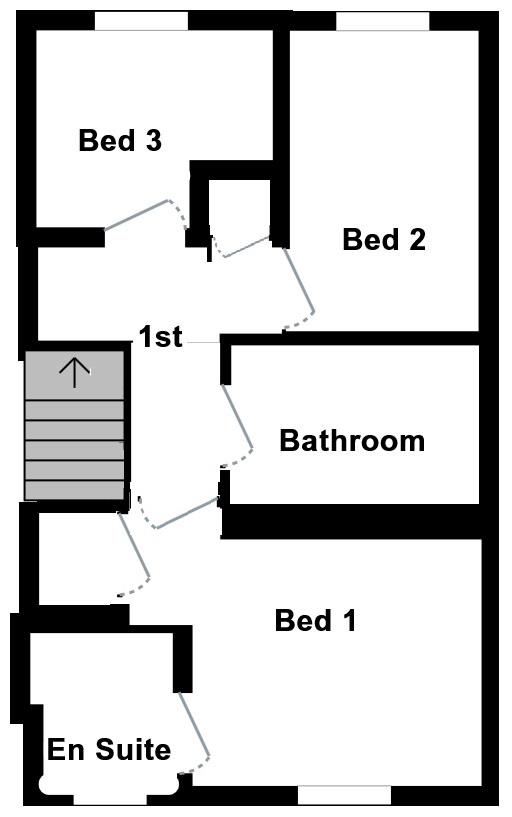End terrace house for sale in Trem Yr Afon, The Mill, Canton, Cardiff CF11
* Calls to this number will be recorded for quality, compliance and training purposes.
Property features
- No Chain!
- End Terrace House
- Three Bedrooms
- Downstairs Cloakroom
- Kitchen Diner
- Bathroom and En suite
- Tandem Two Car Driveway
- Immaculately Presented
- EPC - B
Property description
No Chain! Trem Yr Afon is situated within the newly developed The Mill in Canton. Here you'll find a charming and pristine three-bedroom end-of-terrace house. The home offers a modern kitchen/diner, downstairs cloakroom and a separate lounge with French doors that open out to an enclosed rear garden. On the first floor are three bedrooms, a family bathroom and the main bedroom benefits from an en suite. Outside you'll find the rear garden with lawn and patio and to the side of the property is a tandem drive for a two-car driveway.
The local area has a reputable Welsh Primary School (Ysgol Treganna) and there are a few amenities too including a pharmacy and fitness centre. Canton is an extremely vibrant and multicultural area with easily accessible links to Cardiff City Centre. Steeped in history dating back to the thirteenth century, Canton is a prime location for residents who want to be close to the heart of the capital while still enjoying a bit of peace and quiet.
As well as being the home of Welsh football with the Cardiff City Stadium lying on its border, Canton is becoming an increasingly innovative area to live for young and creative professionals. Boasting three large green areas, artisan restaurants and several cultural hubs, Canton is an exciting place to live and visit.
Entrance
Entered via a composite door to the front with a window over.
Hallway
Stairs to the first floor with understairs cupboard. Radiator. Wood laminate floor.
Cloakroom
Obscure double-glazed window to the front. W/c and wash hand basin. Luxury vinyl floor. Radiator.
Kitchen/Diner (4.78m x 2.29m (15'8" x 7'6"))
Double-glazed window to the front. U-shaped kitchen with wall and base units and worktops. Four-ring gas hob with cooker hood over and integrated oven. Pull out larder cupboard. Stainless sink. Integrated washing washing machine, dryer and fridge freezer. Concealed gas combination boiler.
Lounge (4.80m x 3.28m (15'9" x 10'9"))
Double-glazed French doors lead out to the rear garden with matching windows. Radiator. Wood laminate floor.
First Floor
Stairs from the entrance hall.
Landing
Radiator. Bannister. Loft access hatch. Air filtration system. Built-in cupboard.
Bedroom One (3.15m x 2.72m (10'4" x 8'11"))
Double-glazed window to the front. Radiator. Fitted wardrobes and additional built-in wardrobe. Wood laminate floor. Door to en-suite.
En-Suite
Obscure double-glazed window to the front. W/c, wash hand basin and corner shower. Radiator. Laminate flooring.
Bedroom Two (2.03m x 3.33m (6'8" x 10'11"))
Double-glazed window to the rear. Radiator. Wood laminate floor
Bedroom Three (2.64m max x 2.26m max (8'8" max x 7'5" max))
Double-glazed window to the rear. Radiator. Wood laminate floor.
Bathroom (2.46m x 1.47m (8'1" x 4'10"))
Obscure double-glazed window to the side. W/c, wash hand basin and bath with mixer tap. Radiator. Wood laminate floor.
Outside
Front
Driveway to the side with off-street parking.
Rear Garden
Enclosed rear garden with patio and lawn area. Timber fencing. Storage shed. Gate to the side.
Additional Information
We have been advised by the vendor that the property is Freehold.
£205 per year in total.
One payment to Ground Solutions for up keep of the pavements and communal grass areas. One payment to Tirion for up keep of the park alongside the Ely River.
Epc - B
Council tax -
Property info
Ground Floor.Jpg View original

1st Floor.Jpg View original

For more information about this property, please contact
Hern & Crabtree - Llandaff, CF5 on +44 29 2227 3529 * (local rate)
Disclaimer
Property descriptions and related information displayed on this page, with the exclusion of Running Costs data, are marketing materials provided by Hern & Crabtree - Llandaff, and do not constitute property particulars. Please contact Hern & Crabtree - Llandaff for full details and further information. The Running Costs data displayed on this page are provided by PrimeLocation to give an indication of potential running costs based on various data sources. PrimeLocation does not warrant or accept any responsibility for the accuracy or completeness of the property descriptions, related information or Running Costs data provided here.
































.png)


