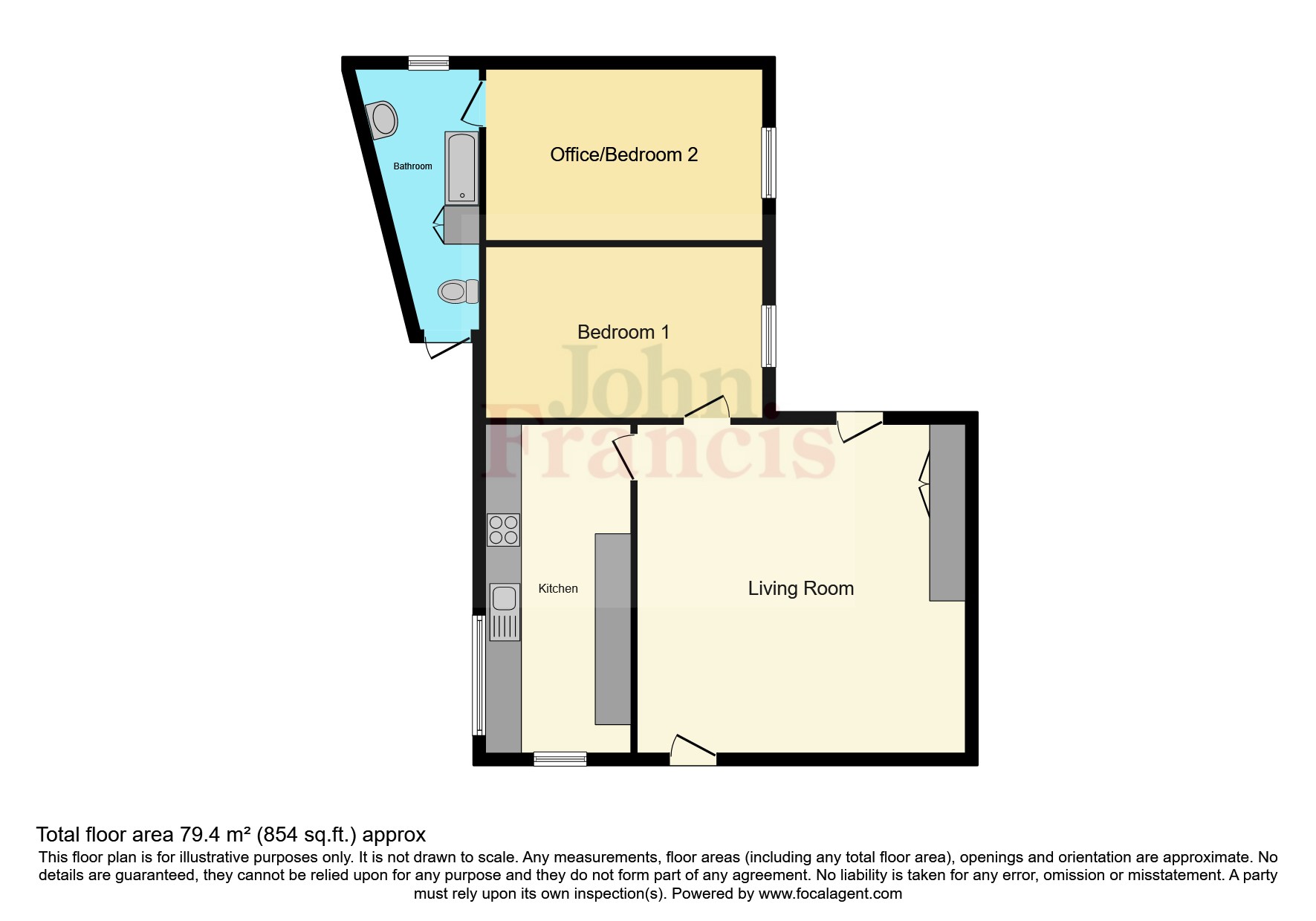Semi-detached house for sale in Dinas Cross, Newport, Pembrokeshire SA42
Just added* Calls to this number will be recorded for quality, compliance and training purposes.
Property features
- Traditional Tin Cottage with Plenty of Character and History Attached.
- Sought After Location just a Stone's Throw from Cwm Yr Eglwys Beach and Joins the Famous Pembrokeshire Coast Path.
- Deceptively Spacious.
- Certificate of Lawfulness for Extensions to Existing Property.
- Full and Detailed topographical survey can be provided to purchaser.
- Full fibre optic broadband.
Property description
Introducing to the market a rare opportunity to acquire a traditional coastal cottage set in the sought-after location of Cwm-Yr-Eglwys, Newport.
Just a stone's throw from the beach at Cwm Yr Eglwys, this charming cottage is ideally situated for those seeking the perfect coastal lifestyle. The property offers easy access to the famous 182-mile Pembrokeshire Coast Path, making it a haven for walkers and nature enthusiasts.
Built in 1909, this deceptively spacious cottage exudes history and character. From its unique architectural details to its cozy, inviting interiors, every aspect of this home tells a story. The blend of traditional charm and modern convenience makes it an ideal retreat for anyone looking to embrace the tranquility and beauty of coastal living.
Don't miss this rare chance to own a piece of history in one of Newport's most desirable locations.
This property has a Certificate of Lawfulness foe extensions to existing property. (Enquire Within).
The vendor will provide a full and detailed topographical survey to the purchaser of Nantyrynys.
This property is for sale by the Modern Method of Auction, meaning the buyer and seller are to Complete within 56 days (the "Reservation Period"). Interested parties personal data will be shared with the Auctioneer (iamsold).
If considering buying with a mortgage, inspect and consider the property carefully with your lender before bidding. A Buyer Information Pack is provided which you must view before bidding. The successful buyer will pay £300 including VAT for this pack.
The buyer signs a Reservation Agreement and makes payment of a non-refundable Reservation Fee of 4.50% of the purchase price including VAT, subject to a minimum of £6,600.00 including VAT. This is paid to reserve the property to the buyer during the Reservation Period and is paid in addition to the purchase price. This is considered within calculations for Stamp Duty Land Tax.
Services may be recommended by the Agent or Auctioneer in which they will receive payment from the service provider if the service is taken. Payment varies but will be no more than £450.00. These services are optional.
Buyer's Fee's Apply.
The Modern Method of Auction.
Lounge (5.77m x 5.23m)
Glazed front entrance door, single glazed window to front, glazed stable style door leading to rear, wood slat ceiling and walls, 3 x feature pendant lights, inglenook with electric fire and slate hearth, alcoves with fitted storage units and shelving, overhead box unit housing electric consumer unit and carpet to floor.
Kitchen (5.77m x 2.44m)
A range of wall and base units, sink and drainer with mixer tap, space for white goods, integrated neff double oven and grill, extractor hood, decorative splashbacks, character windows to front and side, pendant light, strip light, American style freestanding fridge freezer, wooden cottage style door, linoleum flooring and wood slat ceiling and walls.
Bedroom 1 (4.65m x 2.84m)
Wooden cottage style door, wood slat ceiling and walls, uPVC double glazed window, pendant light with ceiling fan, clothes rail, electric fired radiator and carpet to floor.
Bedroom 2 (4.65m x 2.92m)
Wooden cottage style door, uPVC double glazed window, electric radiator, wood slat walls and ceiling, pendant light and carpet to floor.
Bathroom (4.32m x 1.9m)
Suite comprises of a bath with shower overhead and mixer tap, marble effect wall panels, W/C, hand wash basin with vanity unit and wall mounted mirror with LED feature, glazed frosted door, uPVC double glazed window to rear, strip lights and linoleum flooring.
Services
We are advised that this property is mains connected electric, water and drainage.
For more information about this property, please contact
John Francis - Fishguard, SA65 on +44 1348 879003 * (local rate)
Disclaimer
Property descriptions and related information displayed on this page, with the exclusion of Running Costs data, are marketing materials provided by John Francis - Fishguard, and do not constitute property particulars. Please contact John Francis - Fishguard for full details and further information. The Running Costs data displayed on this page are provided by PrimeLocation to give an indication of potential running costs based on various data sources. PrimeLocation does not warrant or accept any responsibility for the accuracy or completeness of the property descriptions, related information or Running Costs data provided here.





























.png)

