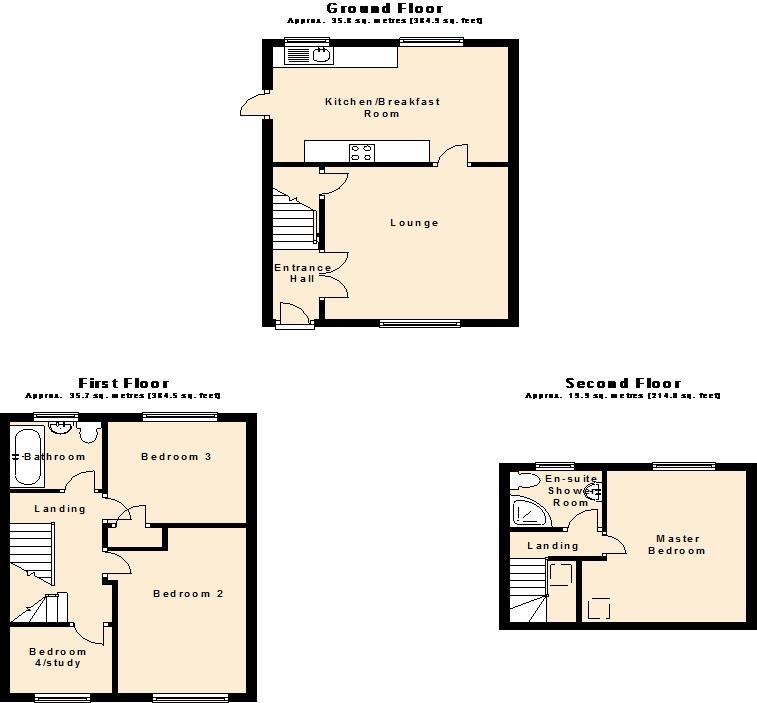Semi-detached house for sale in Barberry Rise, Penarth CF64
Just added* Calls to this number will be recorded for quality, compliance and training purposes.
Property description
Situated at the end of a quiet cul-de-sac as this much improved extended and refurbished four bedroom semi detached house. The property has been much improved and reconfigured. Comprises hallway, good size lounge, a modern open plan kitchen/dining, three bedrooms and bathroom to first floor, formal dormer loft coversion/fourth bedroom with en-suite shower room to second floor. The garage has been converted most recently to provide a home office/studio. Driveway, garden to front, landscaped rear garden. Gas central heating, uPVC double glazing. Freehold.
Composite part glazed panelled front door to hallway.
Hallway
Laminate floor, radiator, moulded double doors through to lounge.
Lounge (4.17m x 3.84m (13'8" x 12'7"))
A good size lounge. Two uPVC double glazed windows to front. Contemporary decoration, high quality laminate flooring, access to useful under stairs storage, boxed in gas and electric meters, built-in cupboard, radiator.
Kitchen/Dining Room (4.79m x 3.18m (15'8" x 10'5"))
A lovely open plan contemporary kitchen/dining room. A modern fitted kitchen comprising flat fronted units in pale grey with light coloured quartz composite worktops, composite sink with cutaway drainer and flexible lever mixer tap. Integrated AEG induction hob, extraction, two Neff eye level ovens, plumbing for washing machine and 450 dishwasher, access to boiler, attractive tiled floor. Contemporary decoration, radiator, space for table and chairs. UPVC double glazed windows to rear and half glazed door leading out to rear garden.
First Floor Landing
Carpet to stairwell and landing, radiator, moulded panel doors to all first floor rooms. UPVC double glazed window to side, staircase, leading to second floor.
Bedroom 1 (4.0m (plus fitted wardrobe) x 2.70m (13'1" (plus f)
A double bedroom. UPVC double glazed window to front. Carpet, radiator, built-in corner wardrobe.
Bedroom 2 (2.86m x 2.81m (9'4" x 9'2"))
A second double bedroom. UPVC double glazed window looking across Cogan and out towards Cardiff Bay. Carpet, radiator, airing cupboard with hot water cylinder and shelving.
Bedroom 3 (2.05m x 1.87m (6'8" x 6'1"))
A small single room or home office. UPVC double glazed window to front. Carpet, radiator.
Bathroom (1.87m x 1.86m (6'1" x 6'1"))
Contemporary suite comprising 'P' shaped bath, curved shower screen, electric shower, close coupled wash hand basin and wc with concealed plumbing, built-in storage and chrome fittings. Laminate floor, attractive metro tiling, acrylic splashback, chrome ladder radiator. UPVC double glazed window with a privacy glass.
Second Floor Landing
Carpet to second floor, velux window. Access to bedroom and en-suite.
Loft Room/Bedroom 4 (4.16m x 3.34m (13'7" x 10'11"))
UPVC double glazed window to rear with elevated views looking across Cogan and Cardiff Bay. Carpet, radiator, access to remaining loft areas.
En-Suite Shower Room (1.67m x 1.53m (5'5" x 5'0"))
Contemporary style shower room. Comprising corner shower enclosure with Grohe fittings, wc, compact wash hand basin. Acrylic wall, boarding, modern lighting, laminate floor, radiator.
Front Garden
There is a prefabricated embedded concrete driveway with access to two steps leading down to the front door, part laid to lawn with traditional beds, access to garage conversion/studio with uPVC double glazed French doors.
Converted Garage/Home Office (4.99m x 2.57m (16'4" x 8'5"))
The studio was created by a recent conversion of the attached single garage. UPVC double glazed French doors and windows to front, glazed uPVC door to rear. Vinyl flooring, modern lighting, insulation, decorated in white, six modern downlighters.
W.C.
Wash hand basin and wc in white with chrome fittings, vinyl flooring. UPVC double glazed window.
Rear Garden
The rear garden has been well landscaped with steps leading to the rear of the studio and further steps and leading down to level garden, artificial lawn, full width decking, feather board fencing, outside water supply.
Council Tax
Band D £1,874.20 p.a. (23/24)
Post Code
CF64 2RB
Property info
For more information about this property, please contact
Shepherd Sharpe, CF64 on +44 29 2227 8228 * (local rate)
Disclaimer
Property descriptions and related information displayed on this page, with the exclusion of Running Costs data, are marketing materials provided by Shepherd Sharpe, and do not constitute property particulars. Please contact Shepherd Sharpe for full details and further information. The Running Costs data displayed on this page are provided by PrimeLocation to give an indication of potential running costs based on various data sources. PrimeLocation does not warrant or accept any responsibility for the accuracy or completeness of the property descriptions, related information or Running Costs data provided here.






























.png)


