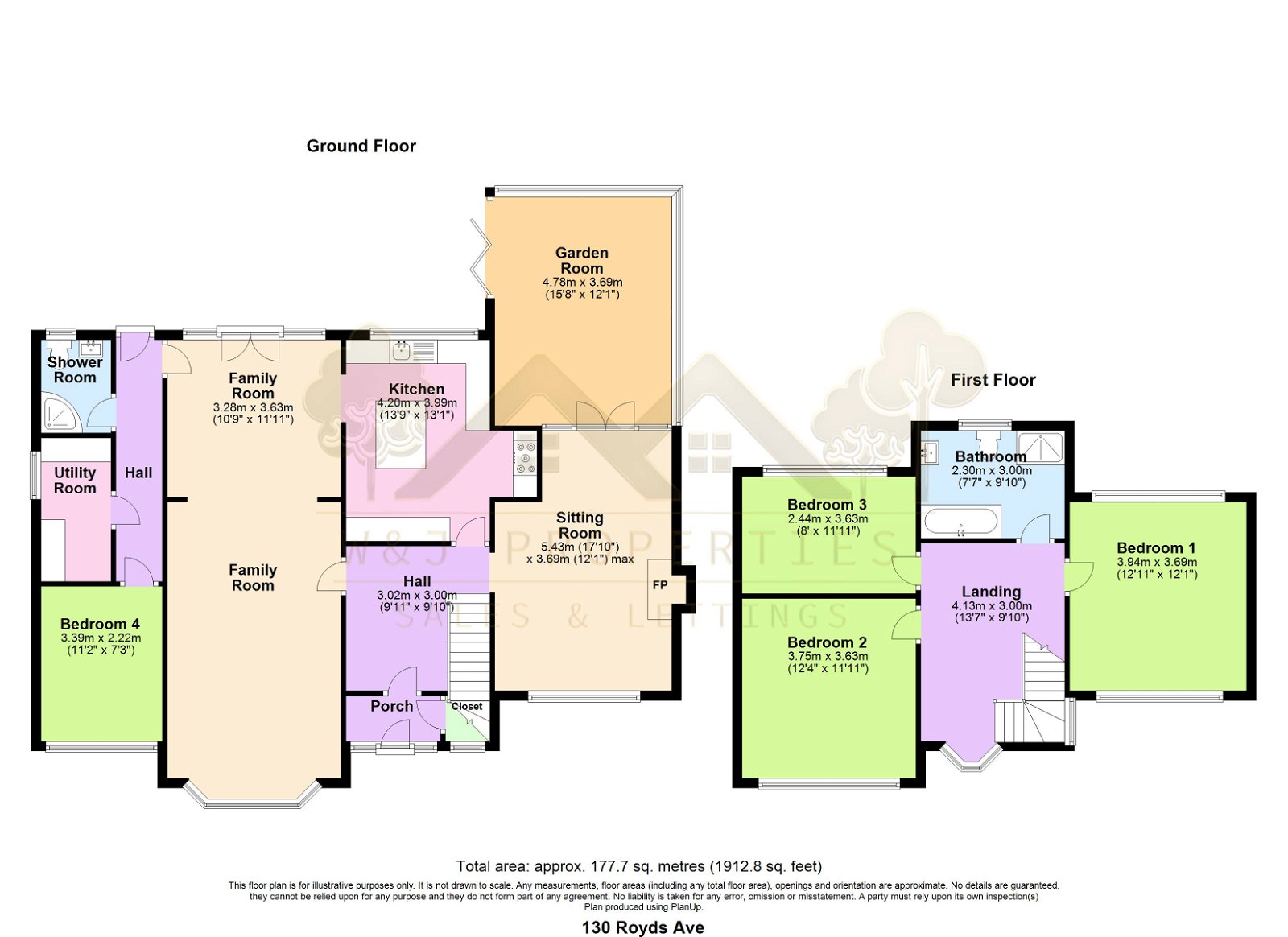Detached house for sale in Royds Avenue, Accrington BB5
* Calls to this number will be recorded for quality, compliance and training purposes.
Utilities and more details
Property features
- Impressive Four Bedroom Family Home
- Premium Plot
- Sought After Location
- Superb Finish Throughout
- Modern Kitchen and Bathroom
- Multiple Reception Rooms
Property description
W&J Properties is delighted to present to the market this premium four-bedroom detached family home situated on the much-sought-after Royds Avenue in Accrington. Boosting excellent living space both internally and externally, this property is a must-see to truly appreciate what is on offer.
Situated on Royds Avenue, which is defined as one of the most sought-after locations in Accrington, the location not only offers quiet residential living but also easy access to all required amenities and transport links, making it the perfect family home.
You enter the property via an entrance porch, which leads into the wide hallway, which gives you access to the heart of the property. Straight ahead, you enter the first showpiece of the property, the modern family kitchen. Finished to a superb standard and centred around a beautiful island, the kitchen not only looks good but also offers all the practicalities a family needs. You have plenty of cupboard space, including integrated appliances and a double gas burner. The kitchen window provides excellent views over the rear garden and allows lots of light into the space.
As you continue through the kitchen, you head into a space that is truly multi-functional and could be used however any perspective owner sees fit. The first part of the space is currently used as a bar area with a dining table, which then follows into the second section, which is currently being used as a pool table area. Traditionally, the space would be an open-plan living room / dining room and would give plenty of space for a family to relax and/or entertain in. There is room for a large dining table towards the top end, which flows perfectly with the kitchen, and then traditional living room furniture would be centred around the fireplace.
As you continue through this section of the house, you come to another hallway, which houses the level access fourth bedroom, which was formally the garage. The room is a great size, has plenty of space for a double bed, and also has the added benefit of fitted bedroom furniture. Along the hallway, you also have a bathroom with a separate shower cubical. There is also a utility room, which provides handy storage.
As you re-centre in the property, heading right from the hallway, you enter the sitting room of the property. Centred around a feature log burner, this is the perfect space to relax in. Following through the sitting room, you come to the second showpiece of the property, which is the garden room. Overlooking the superb rear garden, the space is perfect for relaxing in and offers warmth in the winter with the solid roof or a space to chill in the summer with the bifold door allowing in the cool breeze.
As you head upstairs, you are greeted by a wide landing, which leads off to the remaining three bedrooms of the property. The first being the master, which has truly been maximised for storage space with fitting wardrobes and bedroom furniture covering the whole room. The room is a great size and should fit any future owner's needs. The second bedroom is equally large and would comfortably fit a double bed and associated bedroom furniture. The third room upstairs would make a great guest bedroom and would fit a small double if needed.
The final space upstairs is the family bathroom. Beautifully finished with a separate shower cubicle and bath, the space would be perfect for relaxing after a long day.
To the rear of the property, you have a truly magnificent space on offer that has unrivalled views at the back. Split into two sections, the first paved section gives a great space for relaxing and entertaining, while the second section is a huge lawned area perfect for the family to use for whatever they see fit.
To the front of the property, you have a private driveway and a landscaped front garden.
Property info
For more information about this property, please contact
W&J PROPERTIES AND LETTINGS LIMITED, L34 on +44 1200 328817 * (local rate)
Disclaimer
Property descriptions and related information displayed on this page, with the exclusion of Running Costs data, are marketing materials provided by W&J PROPERTIES AND LETTINGS LIMITED, and do not constitute property particulars. Please contact W&J PROPERTIES AND LETTINGS LIMITED for full details and further information. The Running Costs data displayed on this page are provided by PrimeLocation to give an indication of potential running costs based on various data sources. PrimeLocation does not warrant or accept any responsibility for the accuracy or completeness of the property descriptions, related information or Running Costs data provided here.

























































.png)
