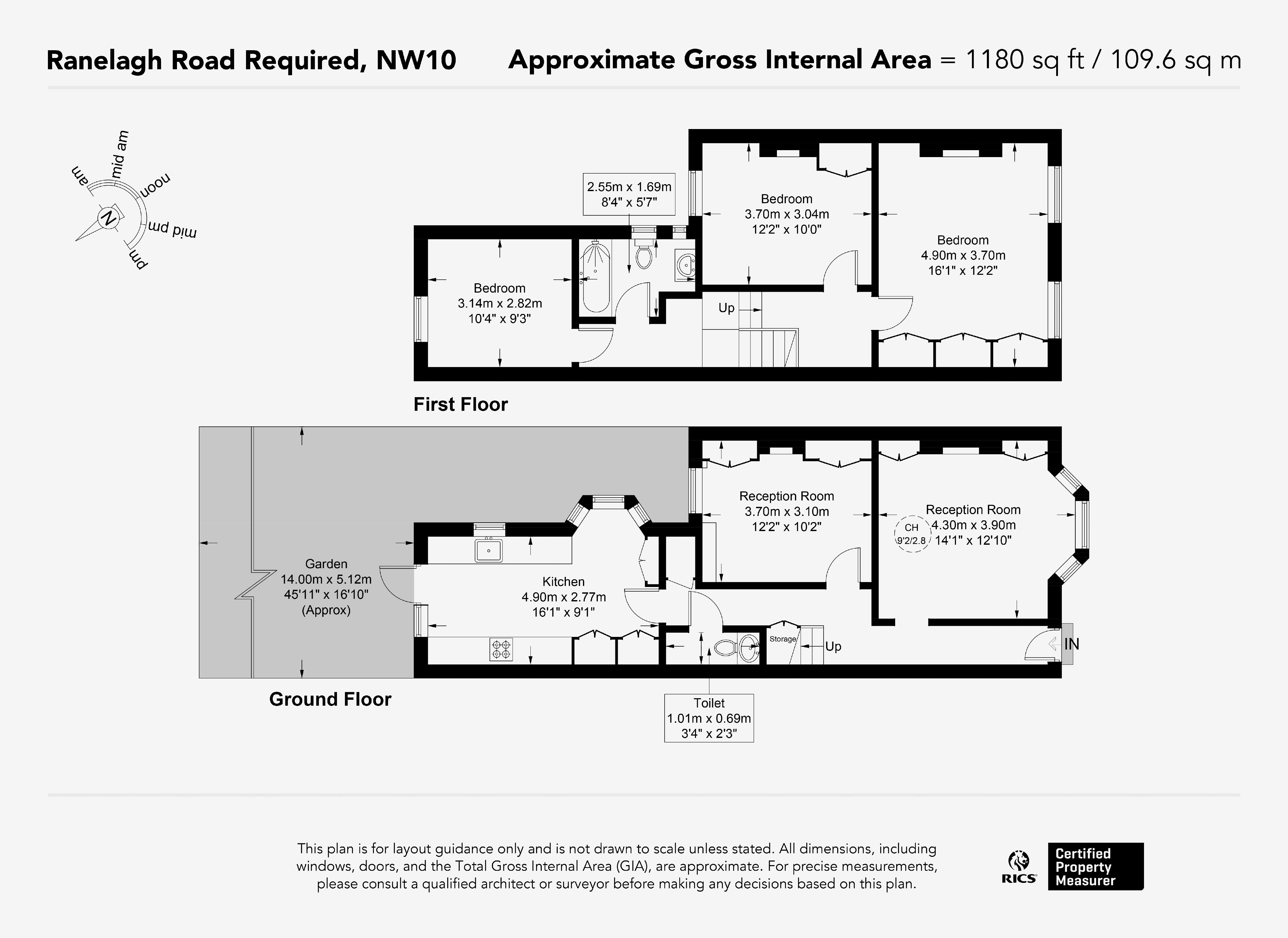Terraced house for sale in Ranelagh Road, Willesden Junction, London NW10
* Calls to this number will be recorded for quality, compliance and training purposes.
Property features
- Beautifully restored Victorian house
- Wild country style garden with outdoor dining area
- Off street parking
- Mid terrace with scope to extend (STPP)
- Dark and moody interiors with period details
- Very close to amenities and transport
- Chain free
Property description
Kate Brookfield x Vita Properties present this beautiful three bedroom home on Ranelagh Road, NW10.
Situated on this quiet cul-de-sac, moments from local amenities and within a few minutes walk of Willesden Junction station, this extremely charming mid terrace Victorian property has been sympathetically restored by the current owners and offers a moody Farrow & Ball colour scheme, against classic and period features which elevate the interiors of this house.
From the curb, a climbing wisteria arches the doorway and the original brickwork is exposed. Within the home, immediately the moody colour palette begins with the staircase drenched in 'railings'. Underfoot, large chequerboard marble tiles lead you in and high ceilings above offer a taste of the interiors to come. A generous living room (currently arranged as dining) is located at the front of the ground floor, with bay window and restored fireplace. A separate cosy room is found in the middle, set with bespoke cabinetry and library shelving. A utility cupboard under the stairs houses both washing machine and separate dryer, and the guest WC is styled with green Victorian metro tiles. The kitchen at the rear leads via Crittall style French doors onto a wonderful country style garden, with luscious boarders, plum tree, and fragrant jasmine. Towards the back under an arch, you reach the outdoor dining and sitting space, complete with raised beds. Double gates at the rear of the property allow for this area to be utilised as off street parking, accessed via the slip road at the back of these houses..
Further throughout the house, three good size bedrooms and a family bathroom styled with Mandarin Stone marble tiles and brushed brass fittings. Fireplaces have been restored in two of the bedrooms and the principal bedroom benefits from excellent fitted storage. The loft space is generous and boarded out, and any new owner could consider extending the home further to the loft and the side return on the ground floor (subject to planning consents)
Property info
For more information about this property, please contact
Vita Properties, NW3 on +44 20 3463 0656 * (local rate)
Disclaimer
Property descriptions and related information displayed on this page, with the exclusion of Running Costs data, are marketing materials provided by Vita Properties, and do not constitute property particulars. Please contact Vita Properties for full details and further information. The Running Costs data displayed on this page are provided by PrimeLocation to give an indication of potential running costs based on various data sources. PrimeLocation does not warrant or accept any responsibility for the accuracy or completeness of the property descriptions, related information or Running Costs data provided here.








































.png)


