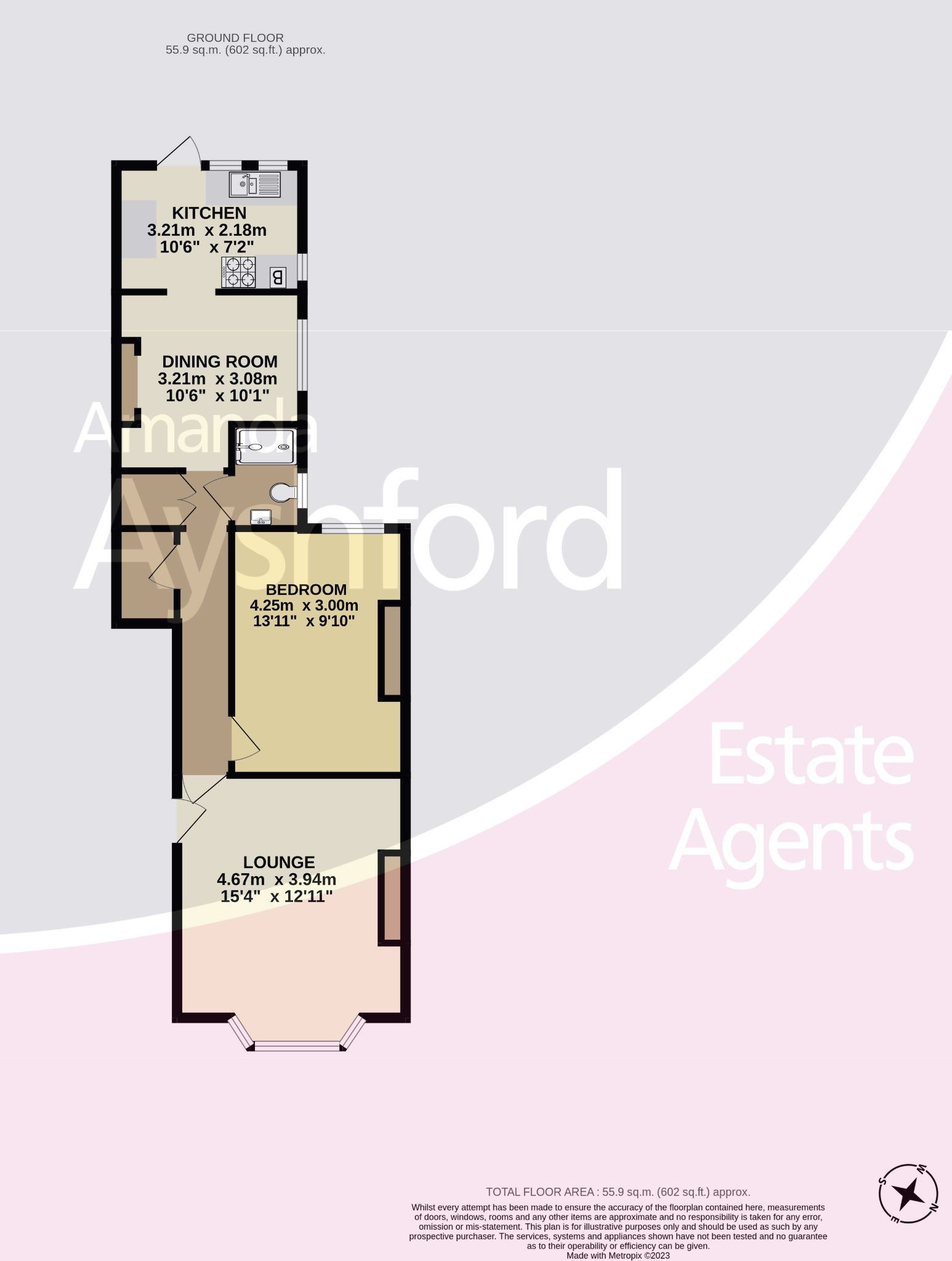Flat for sale in Conway Road, Paignton TQ4
Just added* Calls to this number will be recorded for quality, compliance and training purposes.
Property features
- Spacious Ground Floor Flat
- Communal Entrance Hallway
- Good Sized Lounge
- Kitchen with vaulted ceiling
- Dining Hallway
- One Double Bedroom
- Shower Room/W.C
- Gas central heating & PVCu double glazing
- Rear Courtyard Garden
- Parking space at the rear
Property description
Description
Situated in a central area of Paignton, within easy reach of Paignton town centre. There are bus routes close by to the property, together with a local convenience store just down the road. There is a local primary school closeby, and also within easy reach of the secondary school, together with the Morrisons supermarket. Paignton town centre has good transport links by way of a bus/coach station, together with the railway station.
This deceptively spacious ground floor flat is offered for sale in good order and briefly comprises of a communal front entrance, with door to the ground floor flat.
There is a good sized lounge, one double bedroom, a dining hallway with feature window seat, leading through to the kitchen with a vaulted ceiling and giving access out to the rear courtyard garden. There is also a shower room/w.c.
There is a pleasant outside courtyard garden, with patio area ideal for pot plants etc, with wooden fencing and gate giving access to an allocated parking space for one vehicle.
Council Tax Band: A (Torbay Council)
Tenure: Leasehold (999 years)
Leasehold 999 years from 1979
Maintenance split with the first floor flat (Freeholder) on an as and when basis
Communal Entrance
Main PVCu double glazed front door into the communal entrance hallway with door to Ground Floor Flat.
Lounge
PVCu double glazed window to the front. High ceiling with ornate cornice. Picture rails. Central heating radiator. Laminate flooring. Power poiints.
Inner Hallway
Laminate flooring. Door to storage cupboard. Central heating radiator. Power points. Doors to
Bedroom
PVCu double glazed window to rear. Central heating radiator. Picture rails. Laminate flooring. Power points.
Inner Lobby
Built in storage cupboard. Door to
Shower Room/WC
Shower enclosure with electric wall mounted shower. Tiled walls. Wash hand basin to vanity unit. W.C. Tiled flooring. Chrome central heating radiator. Mirrored cabinet. PVCu double glazed obscure window to side.
Dining Hall
Feature fireplace. Laminate flooring. PVcu double glazed window to side. Window seat. Central heating radiator. Power points. Opening to
Kitchen
Vaulted ceiling. Fitted with modern kitchen units with space for oven. Inset one and half bowl sink inset to work surfaces. Space and plumbing for washing machine. Tiled splashback. Tiled flooring. Chrome central heating radiator. Gas boiler. Space for breakfast bar. Power points.
Outside
To front - Access at the front of the property via a communal entrance. The front garden belongs to the first floor flat.
To rear - There is a pleasant rear courtyard garden with fencing, and having rockery flower borders and patio area with space for pot plants etc. Timber gate with access to an allocated parking space for one vehicle which can be accessed from Elmbank Gardens.
Property info
For more information about this property, please contact
Amanda Ayshford Estate Agents, TQ3 on +44 1803 912386 * (local rate)
Disclaimer
Property descriptions and related information displayed on this page, with the exclusion of Running Costs data, are marketing materials provided by Amanda Ayshford Estate Agents, and do not constitute property particulars. Please contact Amanda Ayshford Estate Agents for full details and further information. The Running Costs data displayed on this page are provided by PrimeLocation to give an indication of potential running costs based on various data sources. PrimeLocation does not warrant or accept any responsibility for the accuracy or completeness of the property descriptions, related information or Running Costs data provided here.


























.png)

