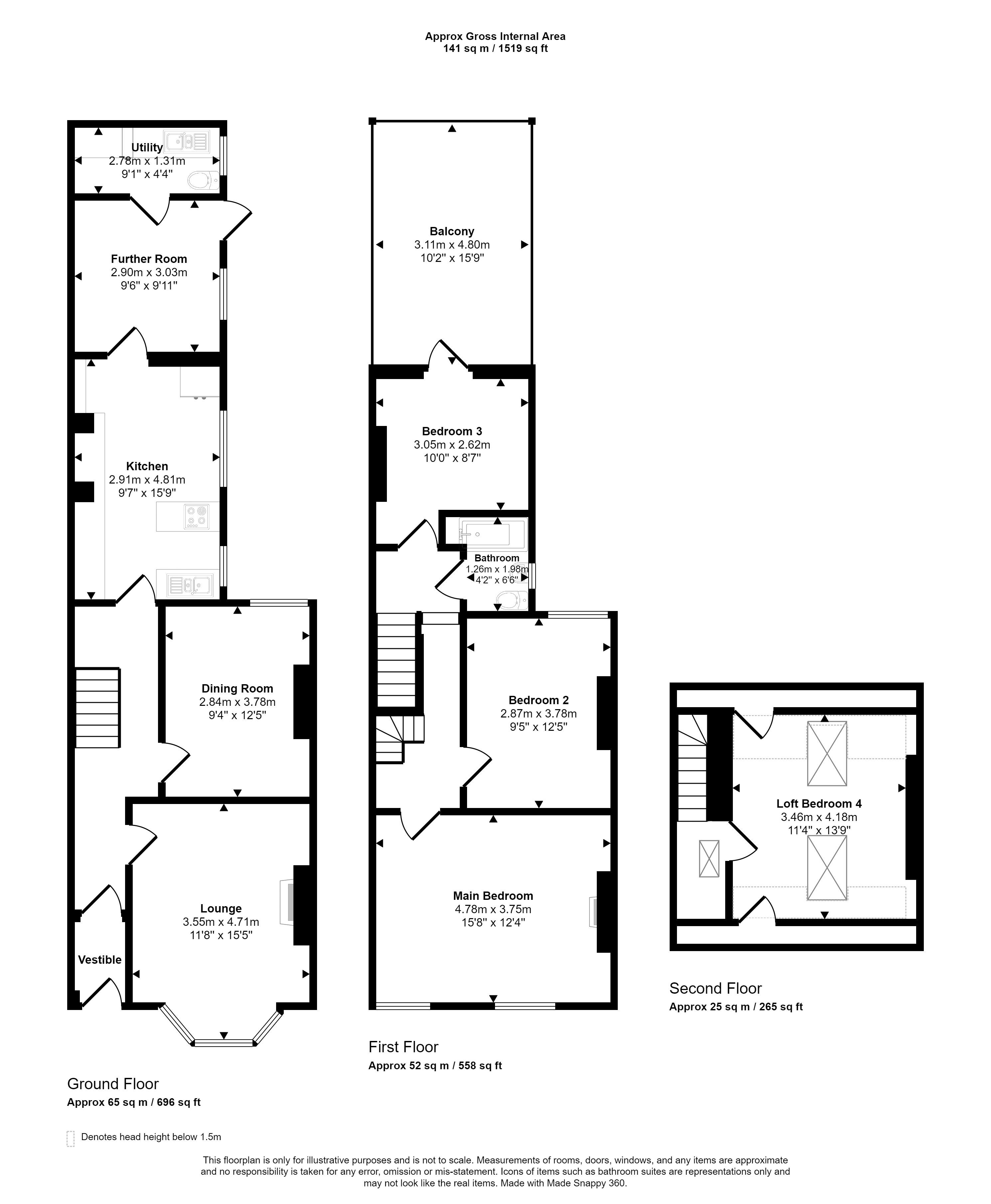Terraced house for sale in Curledge Street, Paignton TQ4
* Calls to this number will be recorded for quality, compliance and training purposes.
Property features
- An exceptional home
- Superb fitted kitchen
- Double parking space behind
- Two generous reception rooms
- 3 bedrooms & loft bedroom
- Additional ground floor room
- Utility & cloakroom
- Must be viewed
Property description
Open the front door and enter an exceptional home. This four bedroom bay fronted terraced house has been the subject of an extensive programme of refurbishment and re-fitting over the last ten years with the most recent works being completed as recently as 2023. Of particular note are the new roof in 2022, the rear flat roof with a 30 year warranty from 2018 plus new rendering in 2019. The ground floor offers two generous size reception rooms, an outstanding fully fitted kitchen/breakfast including solid oak worktops, plus a further room behind linking to a utility/cloakroom. The first floor offers three double bedrooms, with the main front bedroom being exceptionally generous in size, plus the house bathroom. The top floor completes the accommodation with a large loft room. There is gas fired central heating and double glazing. At the rear is a slate paved courtyard garden with steps up to a double width block paved parking area. Curledge Street is a handy level location being within easy walking distance of the town centre, with the sea front and harbour being just a little further. Viewing highly recommended.
Ground Floor With Oak Laminate Flooring
Entrance Vestible
UPVC front door. Half glazed inner door to:
Hallway
Stairs to first floor. Useful understairs open storage space.
Lounge (15' 0'' into bay x 11' 10'' (4.57m x 3.60m))
Feature reproduction fireplace and surround with living flame fire.
Dining Room (12' 6'' x 9' 8'' (3.81m x 2.94m))
Currently used as a work room.
Kitchen/Breakfast Room (15' 6'' x 10' 0'' (4.72m x 3.05m))
Exceptionally fitted with a generous range of cream faced units and solid oak work tops and up-stands. "Island" unit with induction hob, pyrolytic self cleaning oven and cylindrical canopy over. Integrated fridge, freezer and dishwasher. Cupboard housing gas fired boiler - new 2018. Door to:
Further Ground Floor Room (10' 2'' x 10' 0'' (3.10m x 3.05m))
Currently used as storage space. Door to side. Off:
Utility Room And Cloakroom (9' 8'' x 4' 8'' (2.94m x 1.42m))
Fitted with matching units and worktops. Stainless steel sink. Space for washing machine. Concealed flush W.C.
First Floor
Split Level Landing
Bedroom 1 (16' 0'' into recess x 12' 6'' (4.87m x 3.81m))
Twin southerly facing windows to the front.
Bedroom 2 (12' 8'' x 9' 8'' (3.86m x 2.94m))
Bedroom 3 (10' 2'' x 8' 8'' plus door recess (3.10m x 2.64m))
Striking brick faced chimney breast feature. Door opens to roof area.
Bathroom/W.C.
Tiled walls. Panelled bath with electric shower unit. Bathroom unit with basin and concealed flush W.C. Heated towel rail.
Second Floor
Landing
Loft Bedroom 4 (13' 9'' x 11' 3'' (4.19m x 3.43m) overall part limited headroom)
Twin Velux roof windows. Display alcoves. Access to large loft storage area.
Outside
Steps lead up to the front door flanked by granite chippings. Slate paved courtyard area to the rear with steps leading up to:
Double Width Parking Area
Block paved with access via a shared private rear lane from Curledge Street.
Broadband And Mobile
The Ofcom website indicates that ultrafast broadband and good mobile coverage is available in this area.
Note
There are day time parking restrictions, as well as vehicular access restrictions at school drop off and collection times in Curledge Street. Residence are exempt from this, but encouraged to avoid these times where possible.
EPC Rating
D
Council Tax Band
C
Property info
For more information about this property, please contact
Eric Lloyd, TQ4 on +44 1803 268026 * (local rate)
Disclaimer
Property descriptions and related information displayed on this page, with the exclusion of Running Costs data, are marketing materials provided by Eric Lloyd, and do not constitute property particulars. Please contact Eric Lloyd for full details and further information. The Running Costs data displayed on this page are provided by PrimeLocation to give an indication of potential running costs based on various data sources. PrimeLocation does not warrant or accept any responsibility for the accuracy or completeness of the property descriptions, related information or Running Costs data provided here.






























.png)
