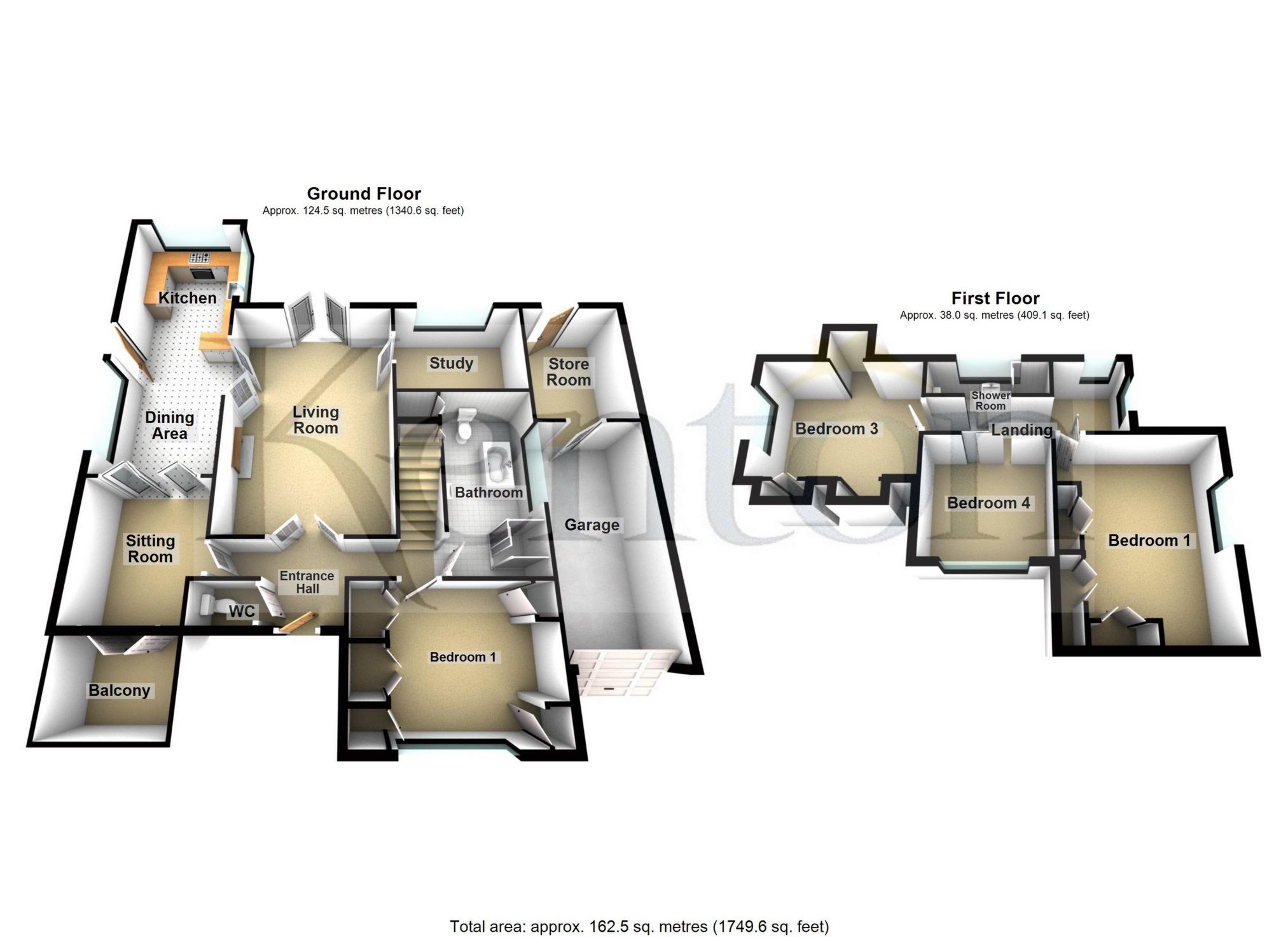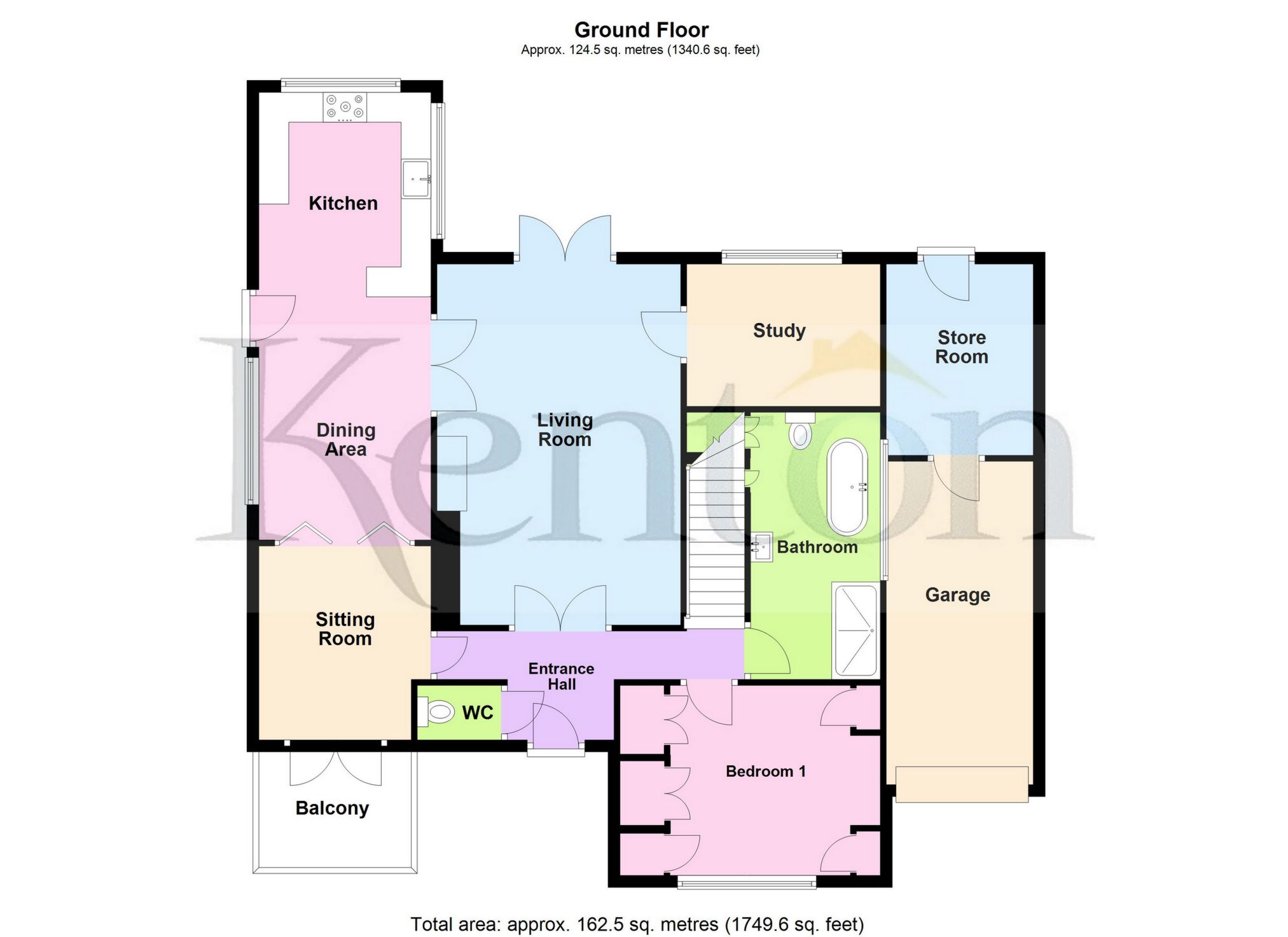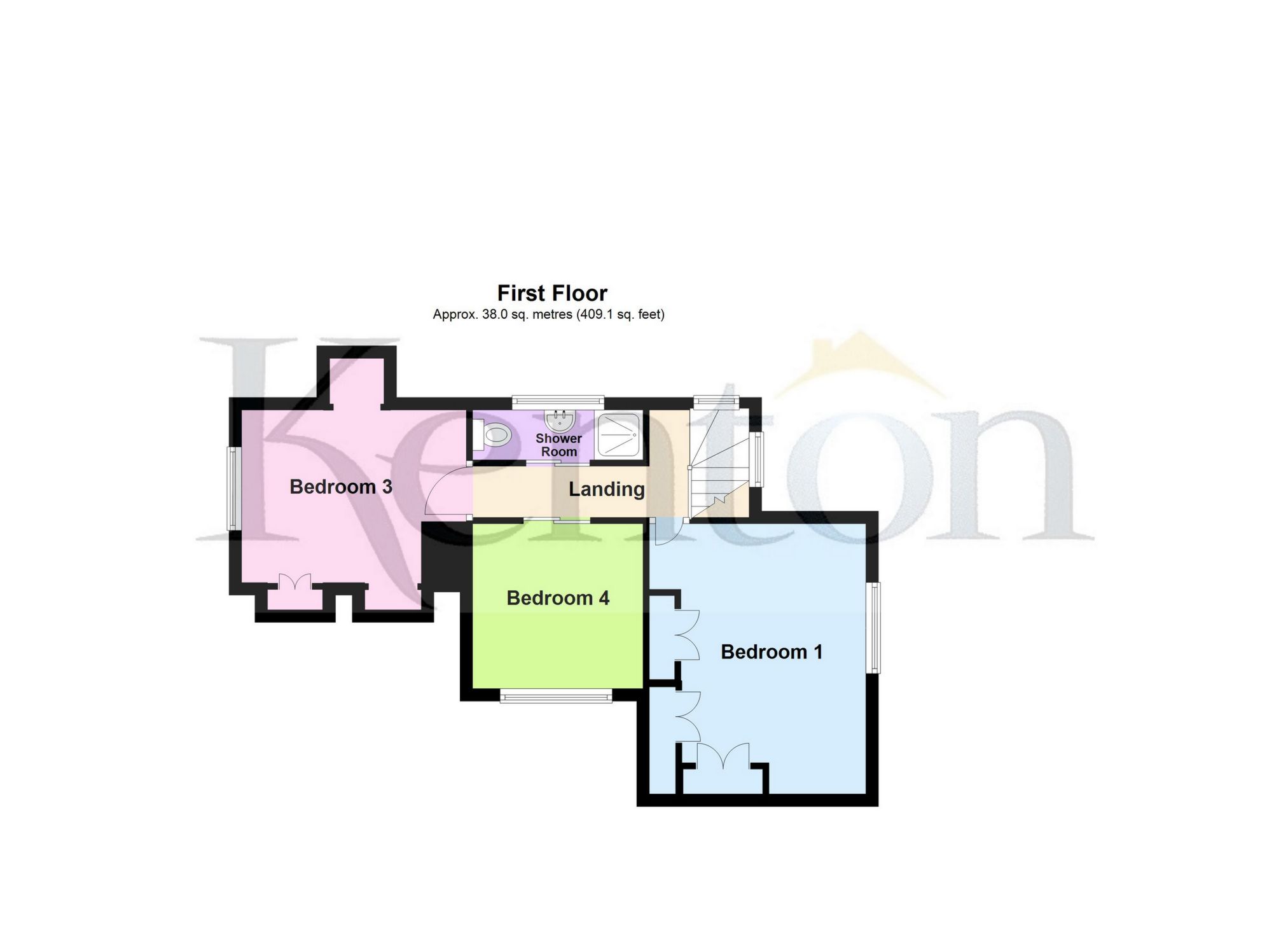Detached house for sale in Norsted Lane, Pratts Bottom BR6
* Calls to this number will be recorded for quality, compliance and training purposes.
Property features
- Detached residence
- Semi-rural location
- South-easterly facing garden
- 4 bedrooms
- 2 bathrooms
- 3 reception rooms
- Large driveway for multiple vehicles
- Garage
Property description
Detailed Description
Guide price £800,000 - £825,000. Kenton are delighted to present to the market this charming detached family residence, situated in a picturesque semi-rural location. The property has been extended and the loft converted for the accommodation to now comprise; a spacious lounge to the centre of the property, opening on to a good size kitchen/diner with bi-folding internal doors onto a cosy sitting room which in turn, leads to a decked balcony overlooking stunning Kentish countryside. To add to the ground floor accommodation, there is a study, downstairs bedroom benefitting from ample fitted storage and also a generously sized family bathroom featuring a traditional roll-top bath. As mentioned, the loft has been converted to make way for 3 reasonably sized bedrooms (2 doubles and one single room) all of which have built in storage or access to eaves, as well as a shower room. Outside, the rear garden has a sunny south-easterly facing aspect and extends circa 100ft, with a large paved patio for al fresco dining, and an extensive traditional lawn. Also worthy of mentioning, is the attached garage of which an additional store room has been built on to with power and light, ideal for utilities to be stored. Finally, the driveway allows parking for multiple vehicles (4-5 in our opinion) and has a wooden gate to the front. Norsted Lane is ideally situated for access to the A21 and M25, furthermore, Knockholt station is only a mere 3 minutes’ drive away, whilst the R10 bus stop is situated at the green located at the opening of the lane. Generally speaking, the property has been kept in good decorative order by the current owners and in our opinion will be an equally beautiful home for those looking to downsize and small families looking for a place they can grow into alike. Call now to arrange your appointment to view.
Entrance Hall: Stable-style front door, staircase to first floor, wood flooring.
W.C.: 2'10" x 4'8" (0.87m x 1.41m), Low-level WC, wash hand basin, extractor fan, wood flooring.
Living Room: 19'10" x 13'5" (6.04m x 4.08m), Multi-pane double doors from the entrance hall, double glazed multi-pane doors to the rear garden with double glazed side window panels, feature fireplace with brick surround, radiator, fitted carpet. Multi-pane double doors on to;
Kitchen/Diner: 24'7" x 9'5" (7.49m x 2.87m), Triple aspect with double glazed windows to both sides and the rear, wooden stable-style door to the side, range of matching wall and base units, cupboards and drawers, ceramic sink unit with mixer tap, extensive woodblock worksurfaces plus a breakfasting bar, splashback tiling, space for an aga oven, space for an American-style fridge freezer, integrataed dishwasher, radiator, ceramic tiled flooring. Double bi-folding doors on to;
Sitting Room: 10'7" x 9'5" (3.23m x 2.88m), Double glazed multi-pane doors to the front opening onto a decking area, wall-mounted fuse box, radiator, wood flooring.
Study: 7'10" x 9'10" (2.38m x 3.00m), Double glazed window to the rear, access to loft space, radiator, fitted carpet.
Bedroom 2: 10'5" x 11'11" onto wardrobes (3.18m x 3.62m onto wardrobes), Double glazed window to the front, range of wall-to-wall fitted wardrobes, overhead storage and drawers, radiator, wood flooring.
Bathroom: 13'9" x 7'1" (4.19m x 2.17m), Double glazed frosted window to the side, freestanding rolltop bath, large shower cubicle with rainforest showerhead, WC, wash hand basin, heated towel rail, two understairs storage cupboards (one of which has plumbing for washing machine), extractor fan, part-tiled walls, tiled flooring.
Landing: Double aspect with double glazed windows to the rear and side, access to eaves storage, fitted carpet.
Bedroom 1: 14'2" x 8'6" onto cupboards (4.33m x 2.60m onto cupboards), Double glazed window to the side, range of built-in cupboards and drawers, air conditioning unit, radiator, fitted carpets. Please note, there is some restricted ceiling height in this room.
Bedroom 3: 9'1" x 12'4" (2.76m x 3.77m), Double glazed window to the side, range of cupboards and shelves built into the eaves space, air conditioning unit, radiator, fitted carpet.
Bedroom 4: 8'5" x 8'10" (2.56m x 2.68m), Double glazed window to the front, access to eaves storage, radiator, fitted carpet.
Shower Room: 2'6" x 8'9" (0.77m x 2.66m), Double glazed window to the rear, shower cubicle, low-level WC, wash hand basin, radiator, tiled flooring.
Rear Garden: South-easterly facing, with paved patio area, steps up to traditional lawn with mature shrubs and flowerbeds, 3 wooden sheds, water tap, side access, access to store room and in turn, the garage.
Store Room: 10'6" x 8'1" (3.20m x 2.46m), Power and light, door into garage.
Garage: 17'9" x 8'1" (5.41m x 2.46m), Light, up and over door.
Driveway: Wooden gate and fencing to front, parking for multiple vehicles, charging point for electric car, traditional lawn, overlooking country fields.
Property info
For more information about this property, please contact
Kentons, BR6 on +44 1689 867278 * (local rate)
Disclaimer
Property descriptions and related information displayed on this page, with the exclusion of Running Costs data, are marketing materials provided by Kentons, and do not constitute property particulars. Please contact Kentons for full details and further information. The Running Costs data displayed on this page are provided by PrimeLocation to give an indication of potential running costs based on various data sources. PrimeLocation does not warrant or accept any responsibility for the accuracy or completeness of the property descriptions, related information or Running Costs data provided here.







































.png)