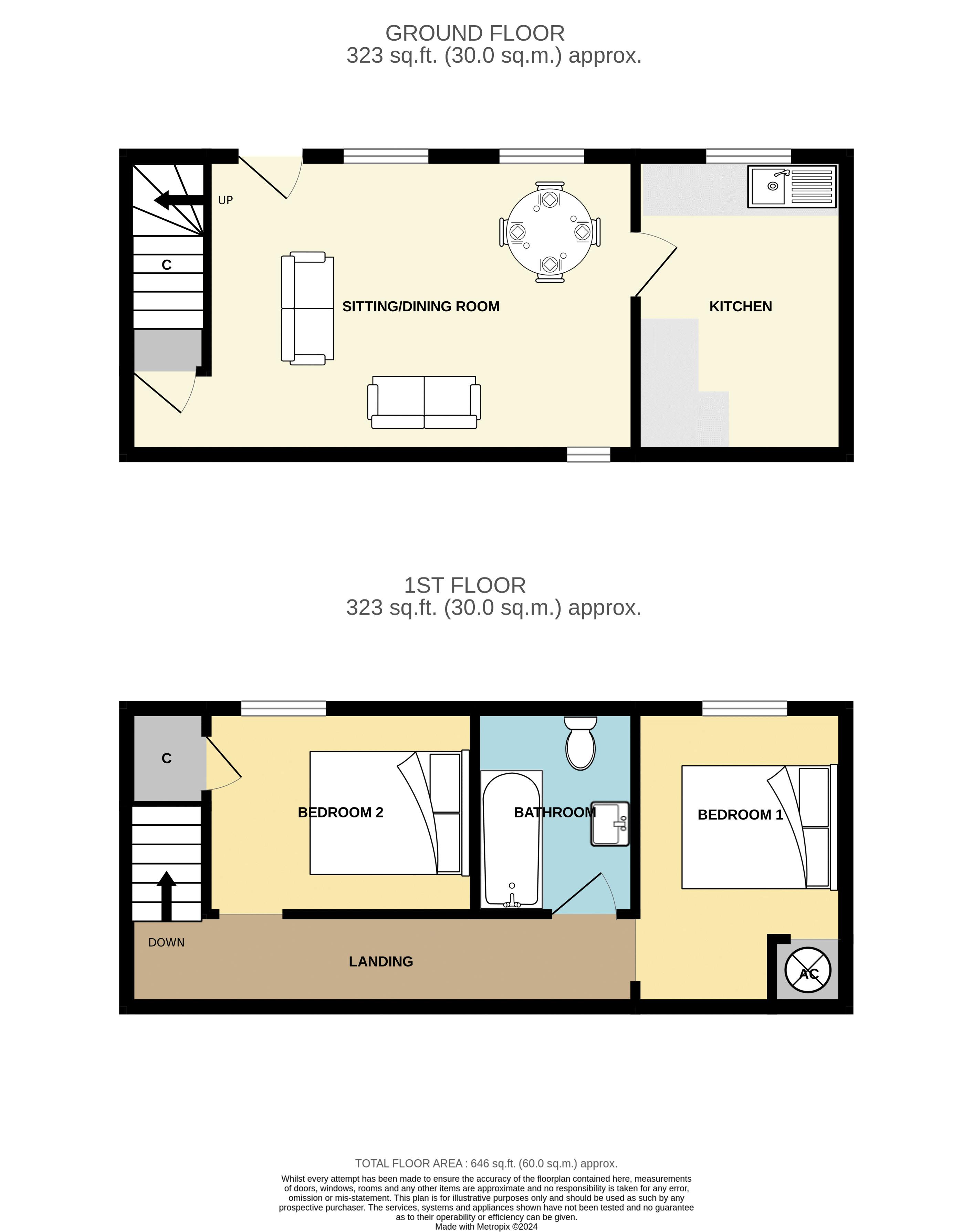End terrace house for sale in Queen Street, Keinton Mandeville, Somerton TA11
* Calls to this number will be recorded for quality, compliance and training purposes.
Property features
- An end of terrace barn conversion situated within this popular village
- Sitting room/dining room
- Kitchen
- Two bedrooms and bathroom
- Off road parking space
- Recently decorated throughout
Property description
*360° interactive tour* A well presented end of terrace barn conversion situated within this popular village. Sitting room/dining room, kitchen, two bedrooms and bathroom. Off road parking space.
Summary
3 Alexander Cottages is a well presented end of terrace stone barn conversion. The property has recently been redecorated throughout and is offered with vacant possession. Accommodation includes living room/dining room, kitchen, two bedrooms and bathroom. Outside there is a gravelled area to the side used for parking otherwise would suit as a partly enclosed courtyard garden.
Amenities
The medieval village of Keinton Mandeville is surrounded by rolling countryside with an abundance of footpaths and bridleways. The village has a local shop, pub, farm shop, primary school and active churches. There are various clubs and societies visit for more information. The A303 is just a few miles south and nearby towns include Castle Cary and Somerton.
Services
Mains water, drainage and electricity are all connected. Council tax band A.
Sitting Room/Dining Room (16' 5'' x 11' 7'' (5.00m x 3.54m))
With part glazed entrance door, two windows to the front and small window to the rear. Night storage heater and understairs storage cupboard.
Kitchen (11' 10'' x 8' 0'' (3.61m x 2.43m))
With window to the front, range of base units with single drainer sink unit. Space for appliances, washer/dryer, fridge and freezer are all included within the sale.
Landing
Bedroom 1 (11' 10'' x 8' 1'' (3.61m x 2.46m))
With window to the front, night storage heater and airing cupboard housing hot water cylinder.
Bedroom 2 (10' 5'' x 7' 7'' (3.17m x 2.30m))
With window to the front, night storage heating and built in over stairs cupboard.
Bathroom (7' 7'' x 5' 10'' (2.30m x 1.79m))
With Velux roof window to the front, low level WC, pedestal wash hand basin and panelled bath with electric shower over.
Outside
To the side of the property is a gravelled area used for parking. This area could alternatively suit as a courtyard garden.
Property info
For more information about this property, please contact
George James, TA11 on +44 1458 521940 * (local rate)
Disclaimer
Property descriptions and related information displayed on this page, with the exclusion of Running Costs data, are marketing materials provided by George James, and do not constitute property particulars. Please contact George James for full details and further information. The Running Costs data displayed on this page are provided by PrimeLocation to give an indication of potential running costs based on various data sources. PrimeLocation does not warrant or accept any responsibility for the accuracy or completeness of the property descriptions, related information or Running Costs data provided here.





















.png)
