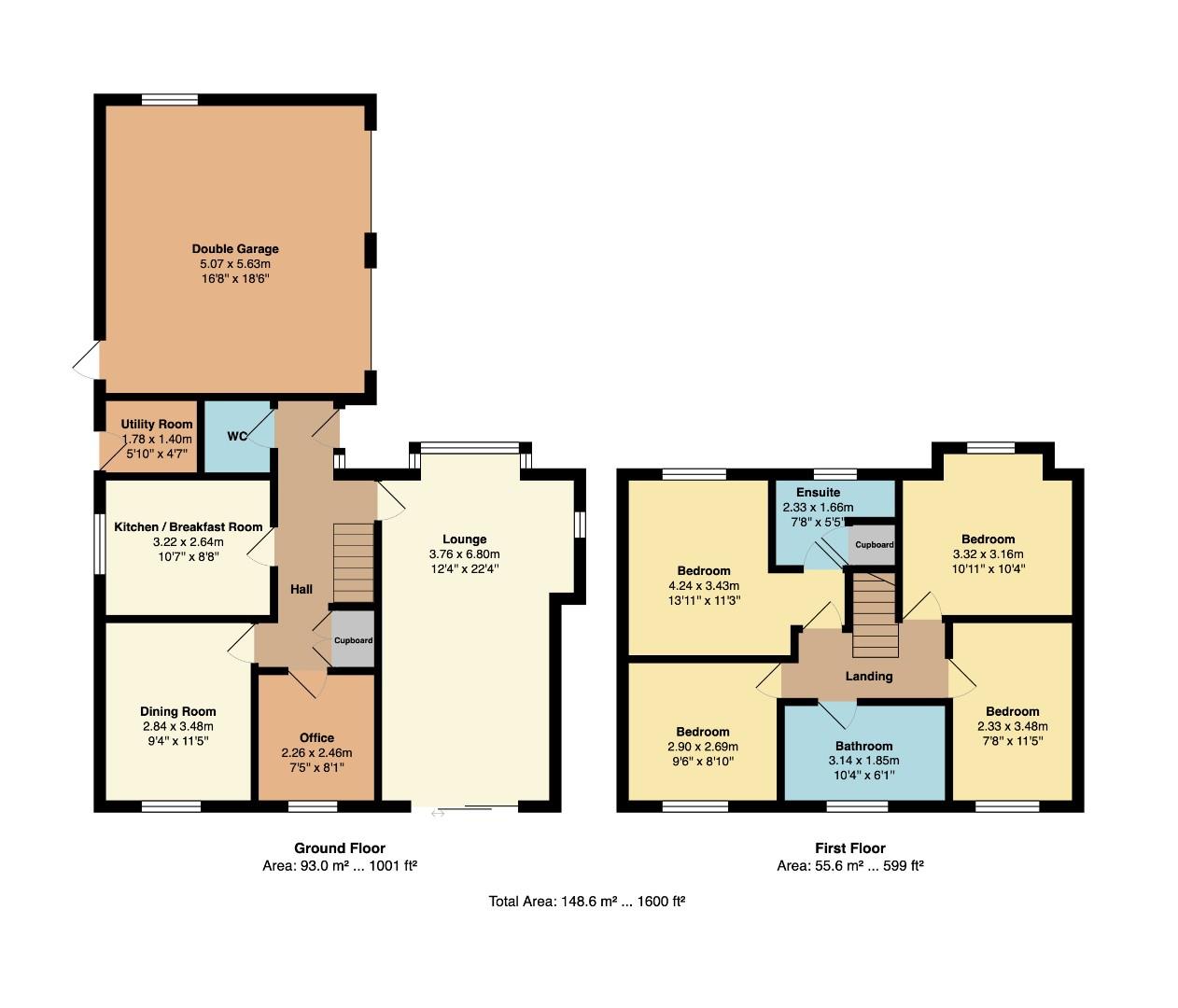Detached house for sale in Winifred Avenue, Bury BL9
Just added* Calls to this number will be recorded for quality, compliance and training purposes.
Property features
- Modern detached family home
- Fabulous corner postion on cul-de-sac
- Not overlooked to rear
- Four double bedrooms (three with fitted furniture, main with ensuite)
- Two reception rooms plus study
- Recently fitted kitchen with utility room off
- Gas central heating & double glazing
- Double garaging, gardens front & rear
- Great potential to develop further accommodation
Property description
A beautifully presented freehold modern detached family home in a corner position within a select cul-de-sac just off Rochdale Old Road in Jericho. The properties on Winifred Avenue were constructed approximately 25 years ago and the location provides not only great access to Bury town centre, the motorway network and Bamford and Rochdale, but open countryside is literally on the doorstep at Birtle and there are countryside walks and highly regarded pubs and restaurants all within walking distance. Number 18 is not overlooked to the rear and despite having being thoughtfully modernised over the years, remains in its original design, so there is great potential for further development at ground and first floor level for extension within and over the existing twin garage if required and subject to approvals.
The accommodation briefly comprises: Entrance hall, guest cloakroom/w.c., good sized lounge, separate dining room, office, fitted kitchen with utility room off, first floor landing, four double bedrooms (three with fitted furniture and the main with ensuite shower room) and main bathroom. To the outside there is agood sized front driveway providing on site parking and leading to the double garage with twin up and over doors. To the side there is a good sized patio area leading round to the rear patio with raised lawns and borders.
Tenure - Freehold
Council Tax Band E
EPC Rating tbc
Entrance Hall
With oak laminate flooring. Spindled staircase to the first floor, access to understairs storage.
Guest Cloakroom/W.C.
Two piece suite comprising: A low flush w.c. And wash hand basin. Vinyl flooring.
Lounge (6.9m x 3.3m (22'7" x 10'9"))
Beautifully presented room with pebble effect living flame fire in polished stone fireplace. Square leaded upvc double glazed window to the front and patio doors leading onto the rear gardens. Coved ceiling.
Dining Room (3.5m x 2.7m (11'5" x 8'10"))
Upvc double glazed window to the rear. Coved ceiling.
Kitchen (3.2m x 2.6m (10'5" x 8'6"))
Range of wall & base units in cream with contrasting worktops incorporating a 1 1/2 bowl sink unit. Built in appliances to include a 4 burner gas hob, electric double oven and extraction system. Integrated dishwasher and space for fridge freezer. Upvc double glazed window overlooking the side gardens, archway to...
Utility Room (1.8m x 1.5m (5'10" x 4'11"))
With matching units in gloss cream with contrasting worktops incorporating a single drainer sink unit. Plumbing for washer and access onto the side gardens.
First Floor Landing
With spindled balustrade.
Main Bedroom (3m x 3m to robes (9'10" x 9'10" to robes))
Square leaded upvc double glazed window to the front. Range of fitted wardrobes, access to...
Ensuite
Three piece suite comprising: A low flush w.c., vanity unit wash hand basin and shower cubicle with thermostatic shower. Tiled walls, chromed towel rail and upvc double glazed window to the front.
Bedroom Two (3.3m x 3.1m)
Fitted wardrobes, arched upvc double glazed window to the front.
Bedroom Three (3m x 2.7m (9'10" x 8'10"))
Fitted wardrobes and overbed cabinets, upvc double glazed window to the rear.
Bedroom Four (3.5m x 2.3m (11'5" x 7'6"))
Upvc double glazed window to the rear.
Bathroom (3.1m x 1.7m (10'2" x 5'6"))
Three piece suite in white comprising: A low flush w.c., vanity unit wash hand basin and panelled 'P' shaped bath with thermostatic shower over. Tiled walls and upvc double glazed window to the rear. Chromed towel rail, all beautifully presented!
Garage (5.6m x 5m (18'4" x 16'4"))
With twin up and over doors, power, light and wall mounted central heating boiler, installed around 2010 and serviced annually. Pedestrian door to the rear.
Outside
The property is in a corner position and benefits from not being overlooked to the rear. There are garden areas to the front, which also has a good sized tarmac driveway providing on site parking and leading to the garage. To the side there is a flagged patio area, a great place for early morning coffee (weather permitting) and with good access to the kitchen. To the rear the patio continue around the property and has then steps up to the raised lawn with borders.
Property info
For more information about this property, please contact
Pearson Ferrier, BL9 on +44 161 937 6513 * (local rate)
Disclaimer
Property descriptions and related information displayed on this page, with the exclusion of Running Costs data, are marketing materials provided by Pearson Ferrier, and do not constitute property particulars. Please contact Pearson Ferrier for full details and further information. The Running Costs data displayed on this page are provided by PrimeLocation to give an indication of potential running costs based on various data sources. PrimeLocation does not warrant or accept any responsibility for the accuracy or completeness of the property descriptions, related information or Running Costs data provided here.





































.png)