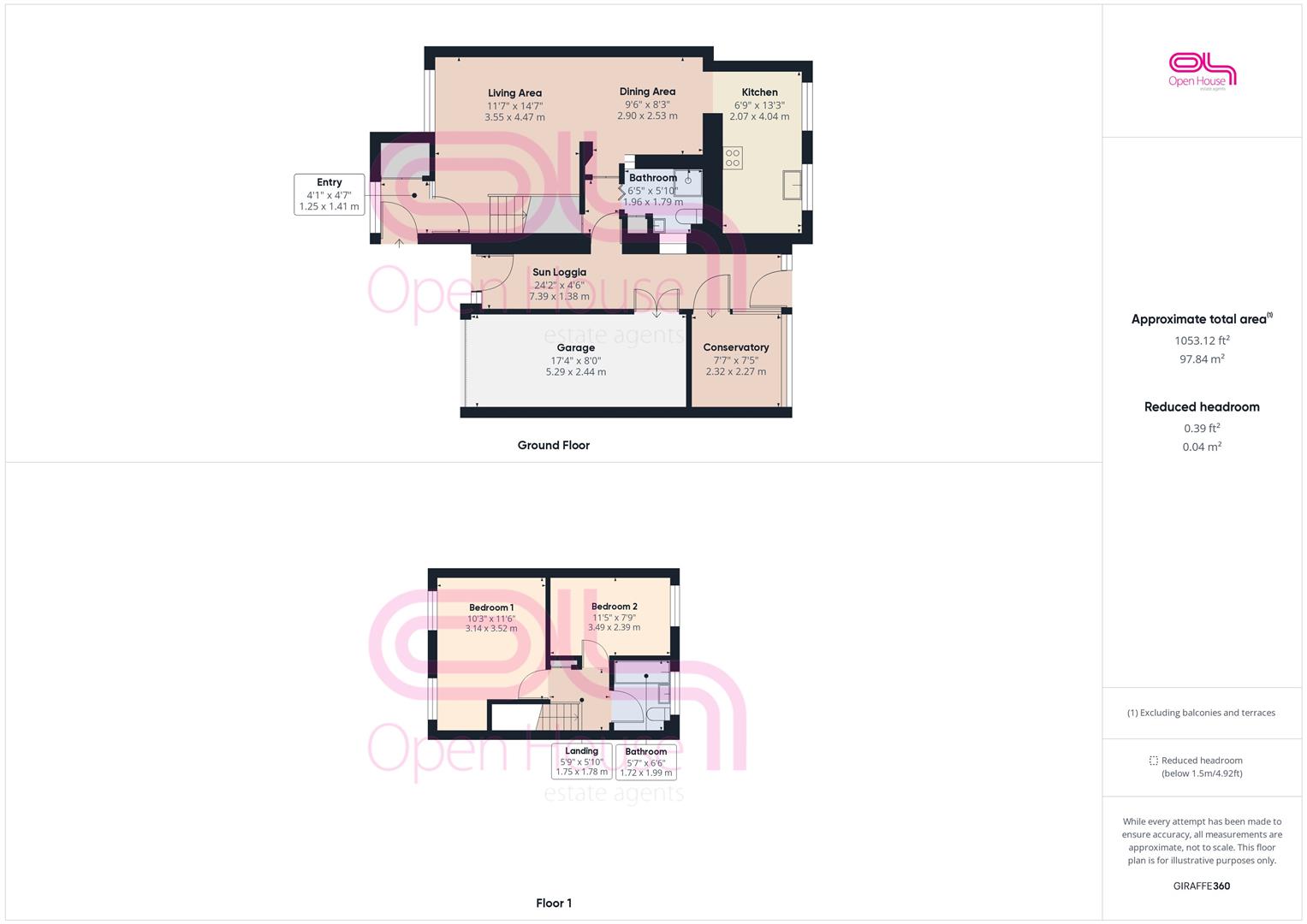Semi-detached house for sale in Linthouse Close, Peacehaven BN10
* Calls to this number will be recorded for quality, compliance and training purposes.
Property features
- Quiet Cul De Sac
- Large Lounge/Dining Room
- Extended Kitchen
- Ground Floor Shower Room/wc
- Conservatory
- Two Double Bedrooms
- Bathroom/wc
- Garage and Off Road Parking
- West Facing Rear Garden
Property description
This extended family home comes to the market for the first time since being built. The current owners have been in residence for a number of years and in this time have altered and enlarged their home to create the perfect property for a growing family.
On approach you will note ample private parking and a garage, so you will always be assured of space for your motor vehicles. The front front door opens into a generous entrance porch, here you will find storage and further doors which lead into the large lounge/dining room. This room is excellent in size and will comfortably accommodate all of your furniture. An opening from the dining area leads to the extended kitchen faces west and offers plenty of storage, worksurfaces and all important appliance space. Further access from the dining area leads through to an internal hallway, here you will find a door to the shower room./wc and a side door to a sun loggia. The loggia acts as both storage and covered access to both the front and rear garden. Furthermore a door from here opens into west facing sun room which overlooks the rear garden.
Moving upstairs you will find two bedrooms, both of which are doubles. These are accompanied by the family bathroom/wc which comprises of an enclosed panelled bath, low level wc and wash hand basin.
Completing this lovely home is a west facing rear garden which features, flower bed borders, low maintenance patio areas and gated access to the rear.
Lounge Area (3.55 x 4.47 (11'7" x 14'7"))
Dining Area (2.9 x 2.53 (9'6" x 8'3"))
Kitchen (2.07 x 4.04 (6'9" x 13'3"))
Shower Room/Wc (1.96 x 1.79 (6'5" x 5'10"))
Conservatory (2.32 x 2.27 (7'7" x 7'5"))
Sun Loggia (7.39 x 1.38 (24'2" x 4'6"))
Bedroom One (3.14 x 3.52 (10'3" x 11'6"))
Bedroom Two (3.49 x 2.39 (11'5" x 7'10"))
Bathroom/Wc (1.72 x 1.99 (5'7" x 6'6"))
Garage (5.29 x 2.44 (17'4" x 8'0"))
Property info
For more information about this property, please contact
Open House Estate Agents, Brighton, BN10 on +44 1273 767410 * (local rate)
Disclaimer
Property descriptions and related information displayed on this page, with the exclusion of Running Costs data, are marketing materials provided by Open House Estate Agents, Brighton, and do not constitute property particulars. Please contact Open House Estate Agents, Brighton for full details and further information. The Running Costs data displayed on this page are provided by PrimeLocation to give an indication of potential running costs based on various data sources. PrimeLocation does not warrant or accept any responsibility for the accuracy or completeness of the property descriptions, related information or Running Costs data provided here.


























.png)