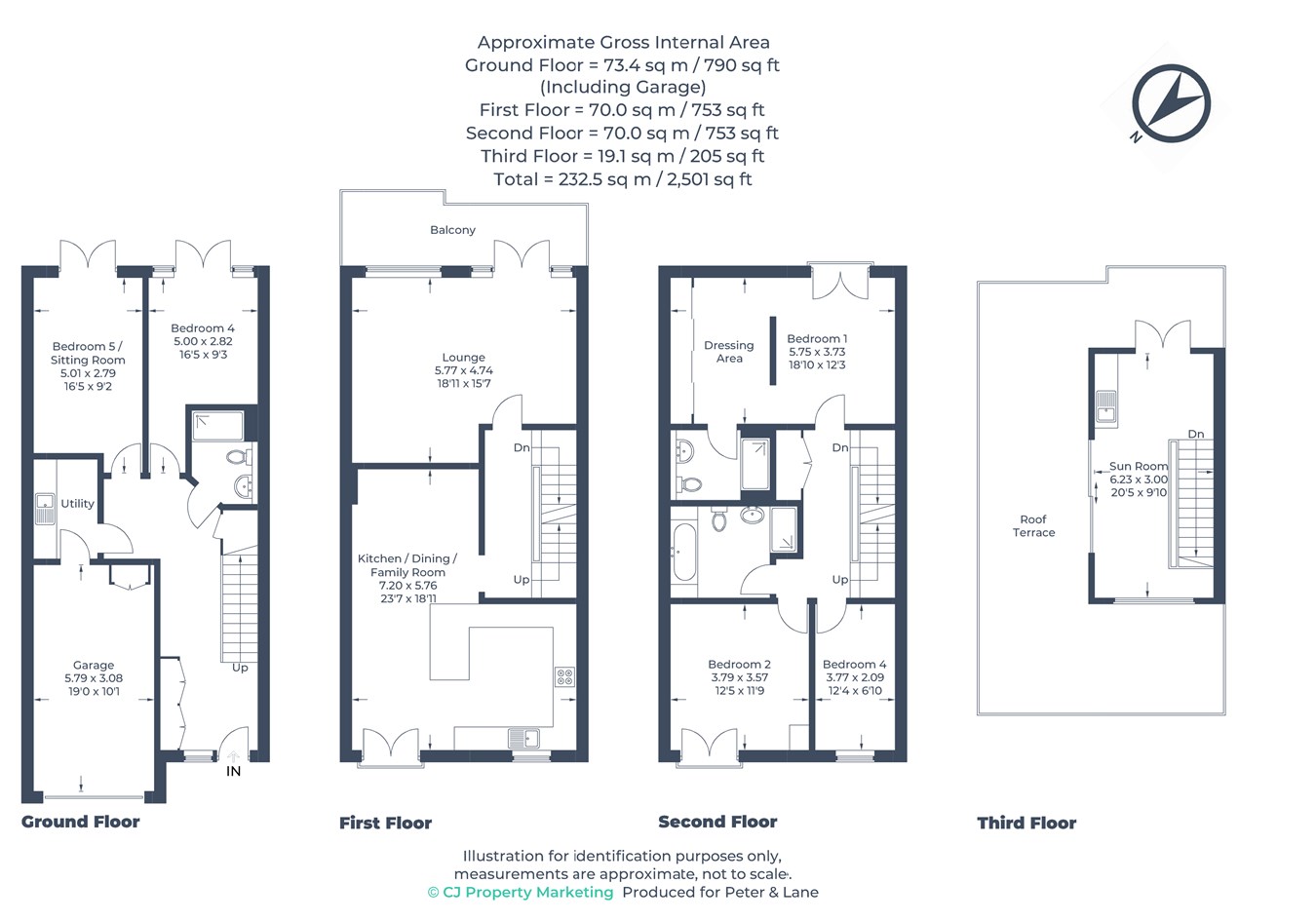End terrace house for sale in Red Admiral Court, Little Paxton, St Neots PE19
Just added* Calls to this number will be recorded for quality, compliance and training purposes.
Property features
- Stunning riverside four storey townhouse
- 4/5 bedrooms. Master suite with Dressing Room and Ensuite
- Luxury Spacious Kitchen /Dining and Family Room.
- Large Lounge leading out to Balcony with river views
- Top Floor Entertainment space to include enclosed Sun Room with Wrap around Terrace
- Versatile Accommodation with ground floor Annex potential
- Three Bathrooms
- High specification throughout
- Beautiful river views.
Property description
The property comprises of 4/5 generous size bedrooms with a Master suite to include Dressing Room and Ensuite Shower Room. There is a beautifully appointed luxury Kitchen / Dining and Family Room with a range of integrated kitchen appliances, a large first floor lounge / living room which leads onto the balcony overlooking the river.
The ground floor accommodation offers annex potential with two separate rooms, shower room and a utility room.
The impressive top floor provides a generous Entertainment Space with large enclosed Sun Room leading onto the private Wrap A Round Sun Terrace with fantastic River Views.
The property also benefits from a single integral garage with additional off road parking to the front, air conditioning to first and second floor, multizone heating and other internal extras.
This highly sought after property must be viewed to appreciate the 2500 square feet of accommodation it has to offer and the beautiful river outlook.
Ground Floor
Reception Hall
Approached via entrance door to front aspect with glazed side panel, staircase rising to first floor landing, two radiators, two double built in cloak cupboards, under stairs storage cupboard with light connected, smoke detector. Doors leading off to bedrooms, shower room and utility room.
Ground Floor Shower Room
Fitted white suite comprising of fully tiled walk in double shower cubicle, low level WC and pedestal wash hand basin, radiator, extractor fan, shaver point and feature wall mirror.
Ground Floor Bedroom Four
5.0m x 2.82m (16' 5" x 9' 3"). French doors leading out to grassed seating / patio area, radiator, river views.
Ground Floor Bedroom Five / Sitting Room
5.01m x 2.79m (16' 5" x 9' 2"). French doors leading our to grassed seating / patio area, radiator, river views.
Utility Room
Inset sink unit, fitted water softener, plumbing for automatic washing machine, granite worksurface.
First Floor
First Floor Landing
Stair case rising to second floor landing, smoke detector, radiator. Doors leading off to Kitchen/Dining/Family Room and separate Lounge.
Lounge
5.77m x 4.74m. (18' 11" x 15' 7") French doors leading onto the balcony, window to rear aspect, two radiators, feature mirrored wall.
Balcony
Enclosed balcony with composite decked area offering views over the River Ouse.
Kitchen / Dining/ Family Room
7.20m x 5.76m (23' 7" x 18' 11") max. Window to front aspect and Juliet balcony to front aspect. A luxury fitted kitchen area with a comprehensive range of base and wall mounted cupboards, drawer units, granite worksurface and inset one and half bowl sink unit. A range of integrated appliances to include built in single oven, induction hob with extractor hood over, dishwasher and fridge freezer, waste disposal unit, large breakfast bar. Feature mirrored wall to the dining area.
Second Floor
Second Floor Landing
Stair case rising to top floor roof terrace. Built in double airing cupboard, radiator. Doors leading off to Master Suite, two further bedrooms and family bathroom.
Master Suite
Master Bedroom
5.75m x 3.73m (18' 10" x 12' 3") including dressing area.. Juliet balcony to rear aspect offering river views, radiator, feature panelled wall.
Dressing Area
Window to rear aspect offering river views. A range of fitted sliding door mirror fronted wardrobes extending the length of one wall plus a range of additional free standing wardrobes. Door to En Suite
En Suite Shower Room
Fitted white suite comprising of fully tiled walk in double shower cubicle, low level WC, pedestal wash hand basin, feature wall mirror, extractor fan.
Bedroom Two
3.79m x 3.57m (12' 5" x 11' 9"). Juliet Balcony to front aspect, feature mirror panelled wall, radiator.
Bedroom Three
3.77m x 2.09m (12' 4" x 6' 10")/ Window to front aspect, radiator
Third Floor
Roof Terrace Sun Room
6.23m x 3.00m (20' 5" x 9' 10"). Stairs opening up into the Sun room with sliding doors and French doors leading on the Wrap A Round entertainment Roof Terrace. There is a kitchen area with single drainer sink unit, base and wall cupboards and integrated fridge.
Wrap Around Roof Terrace
A large composite decked area extending to the front, side and rear of the property, with artificial lawn area, outside lighting, outside water tap. An impressive private entertainment area offering fantastic river views.
Garage
A single integral garage with up and over door, power and light connected with additional parking area to the front.
Additional Information
The property benefits from air conditioning units to the first and second floor and multizone heating.
If you have any questions or would like to arrange a viewing appointment on the property please contact our St Neots office on .
Property info
For more information about this property, please contact
Peter Lane, PE19 on +44 1480 576812 * (local rate)
Disclaimer
Property descriptions and related information displayed on this page, with the exclusion of Running Costs data, are marketing materials provided by Peter Lane, and do not constitute property particulars. Please contact Peter Lane for full details and further information. The Running Costs data displayed on this page are provided by PrimeLocation to give an indication of potential running costs based on various data sources. PrimeLocation does not warrant or accept any responsibility for the accuracy or completeness of the property descriptions, related information or Running Costs data provided here.







































.png)