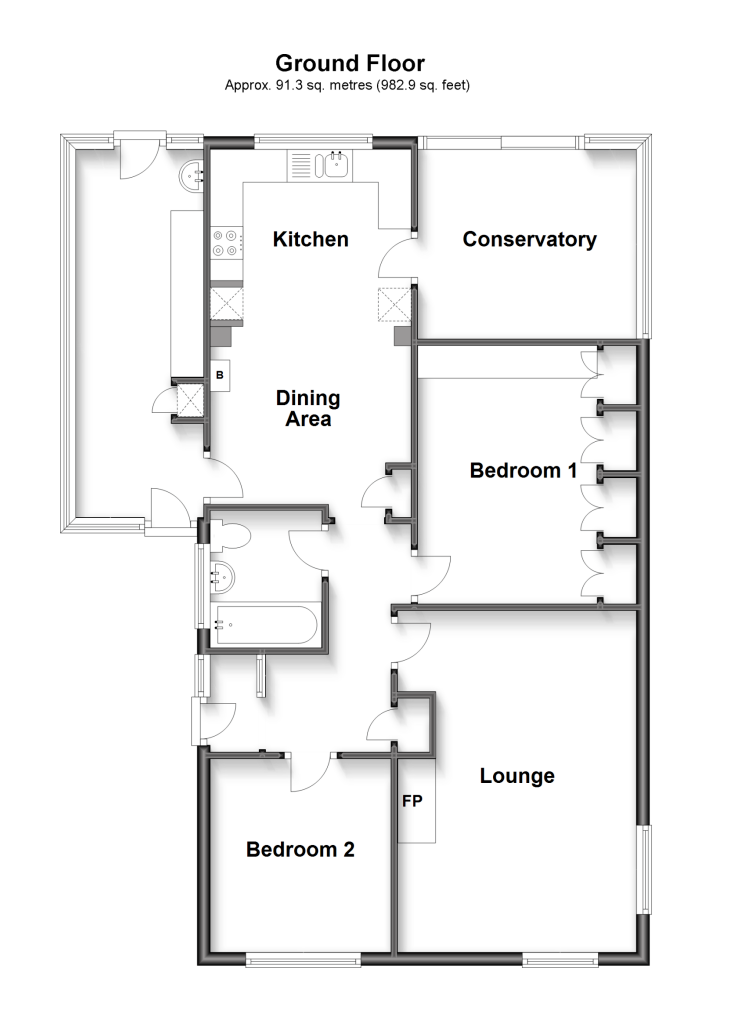Detached bungalow for sale in Cherry Gardens, Herne Bay CT6
Just added* Calls to this number will be recorded for quality, compliance and training purposes.
Property features
- Detached Bungalow
- Two Double Bedrooms
- Cul De Sac Location
- Chain Free Sale
- Desirable 'Cherry Gardens'
Property description
Ground Floor
Entrance Hallway
Front entrance door, storage cupboard.
Lounge
16' 9" x 11' 9" (5.11m x 3.58m) Double glazed window to front and side.
Bedroom Two
9' 6" x 9' 3" (2.90m x 2.82m) Double glazed window to front.
Bedroom One
12' 9" x 8' 8" (3.89m x 2.64m) Double glazed window to rear, range of built in wardrobes.
Bathroom
Panelled bath, pedestal wash hand basin, low level WC, partially tiled walls, double glazed window to side.
Kitchen
10' 0" x 8' 10" (3.05m x 2.69m) Matching wall and base units with tiled splash backs, stainless steel sink and drainer unit, oven, space for dishwasher, double glazed window to rear, opening to:
Dining Area
10' 0" x 8' 10" (3.05m x 2.69m)
Garden Room
20' 3" x 6' 8" (6.17m x 2.03m) Wall and base units with space for washing machine, tiled splash backs, double glazed frosted windows to side, double glazed door to rear leading to the garden.
Conservatory
10' 4" x 9' 4" (3.15m x 2.84m) Double glazed surround, double glazed sliding doors to rear leading to the garden.
Outside
Front Garden
Mainly laid to lawn, driveway providing off road parking.
Rear Garden
Enclosed rear garden, mainly laid to lawn, paved patio area, shed.
Council Tax Band C
Nb
At the time of advertising these are draft particulars awaiting approval of our sellers.
Property info
For more information about this property, please contact
Kimber Estates, CT6 on +44 1227 319146 * (local rate)
Disclaimer
Property descriptions and related information displayed on this page, with the exclusion of Running Costs data, are marketing materials provided by Kimber Estates, and do not constitute property particulars. Please contact Kimber Estates for full details and further information. The Running Costs data displayed on this page are provided by PrimeLocation to give an indication of potential running costs based on various data sources. PrimeLocation does not warrant or accept any responsibility for the accuracy or completeness of the property descriptions, related information or Running Costs data provided here.
























.png)
