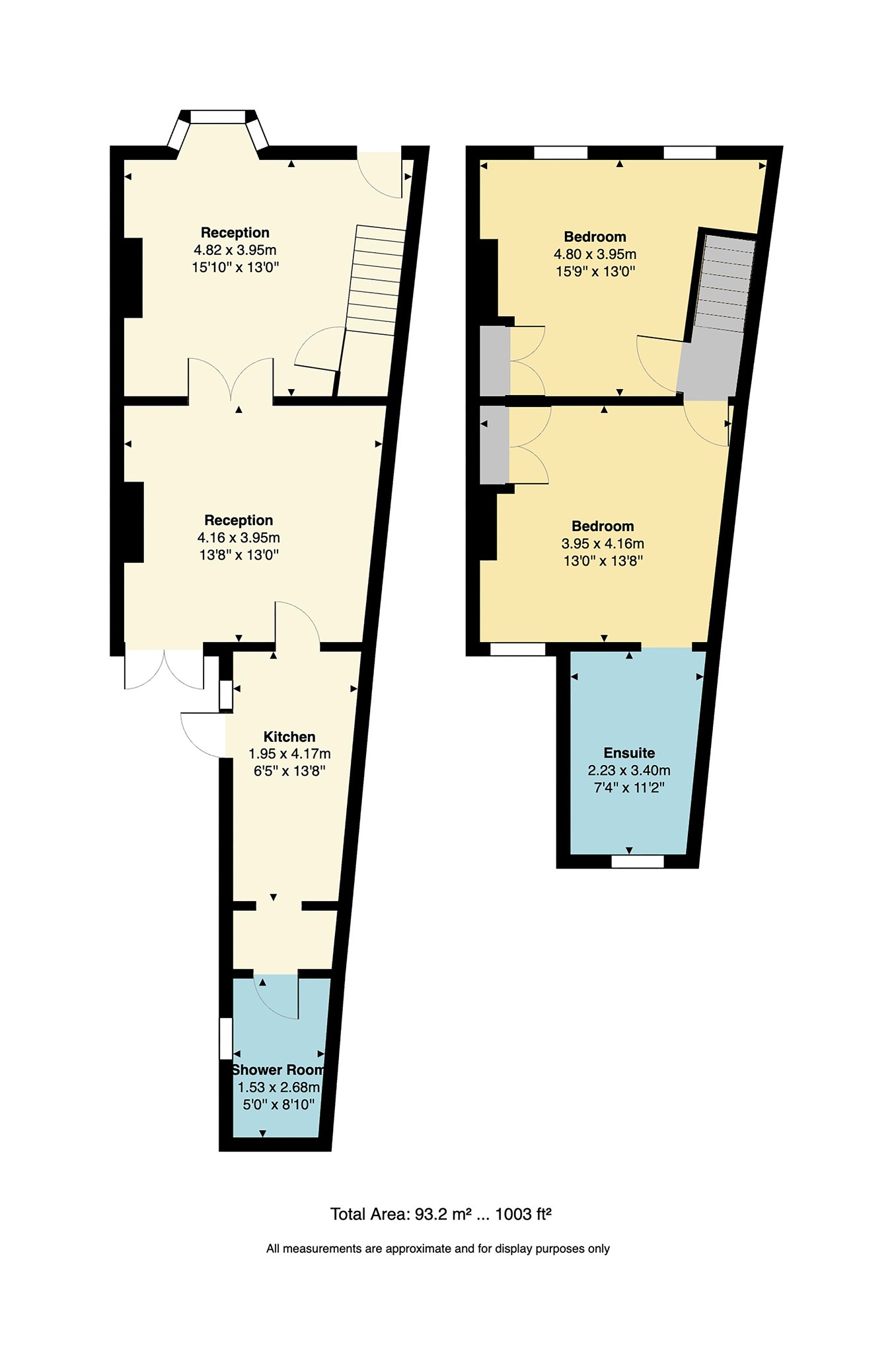End terrace house for sale in Canterbury Road, Whitstable CT5
* Calls to this number will be recorded for quality, compliance and training purposes.
Property features
- Short Stroll to Whitstable High Street and Beach
- Two Bedrooms & Good Size Living Space
- Modern and Immaculate Throughout
- Two Bathrooms
Property description
Ground floor
Reception Room (Dining Room)
13' 8" x 13' 0" (4.17m x 3.96m)
A beautiful room with bay window to front, radiator, fireplace, staircase to first floor, under stairs storage cupboard, French doors leading to:
Lounge
15' 10" x 13' 0" (4.83m x 3.96m)
Double glazed doors to rear, radiator, feature fireplace.
Kitchen
6' 5" x 13' 8" (1.96m x 4.17m)
Thoughtfully designed kitchen with some fitted and some free standing units, timber work tops and tiled splash backs above, space for range cooker, porcelain sink and drainer unit with copper mixer tap over, space and plumbing for washing machine, pantry, double glazed window to side, double glazed door to side leading to rear garden.
Shower Room
5' 0" x 8' 10" (1.52m x 2.69m)
Double shower stall, low level WC, ceramic pedestal wash hand basin, extractor fan, half tiled walls, double glazed window to side.
First floor
Bedroom One
15' 9" x 13' 0" (4.80m x 3.96m)
Two sash windows to front, radiator, built in cupboard, exposed wood flooring.
Bedroom Two
13' 0" x 13' 8" (3.96m x 4.17m)
Double glazed window to rear, radiator, feature fireplace, built in cupboard.
En Suite
7' 4" x 11' 2" (2.24m x 3.40m)
Roll top bath with shower attachment, low level WC, vessel top wash hand basin set in upcycled vanity dresser, engineered oak flooring, double glazed window to rear.
Outside
Rear Garden
Mainly laid to paved patio with lawn and flowering borders, garden shed, fenced surround, gate leading to parking.
Parking
With space for three vehicles.
Shepherds Hut
Free standing unit which is used as an Air BnB by the current owners. The lodge is double glazed with a wood burner and has a bedroom/sitting room area with space for a bed, table and chairs plus kitchen unit offering work surfaces and a porcelain sink. There's an en-suite shower room comprising low level WC, wash hand basin, shower stall with fitted shower.
We are advised by the owners that the hut creates a revenue of £12,000 per annum.
Council Tax Band B
Nb
At the time of advertising these are draft particulars awaiting approval of our sellers.
Property info
For more information about this property, please contact
Kimber Estates, CT6 on +44 1227 319146 * (local rate)
Disclaimer
Property descriptions and related information displayed on this page, with the exclusion of Running Costs data, are marketing materials provided by Kimber Estates, and do not constitute property particulars. Please contact Kimber Estates for full details and further information. The Running Costs data displayed on this page are provided by PrimeLocation to give an indication of potential running costs based on various data sources. PrimeLocation does not warrant or accept any responsibility for the accuracy or completeness of the property descriptions, related information or Running Costs data provided here.


































.png)
