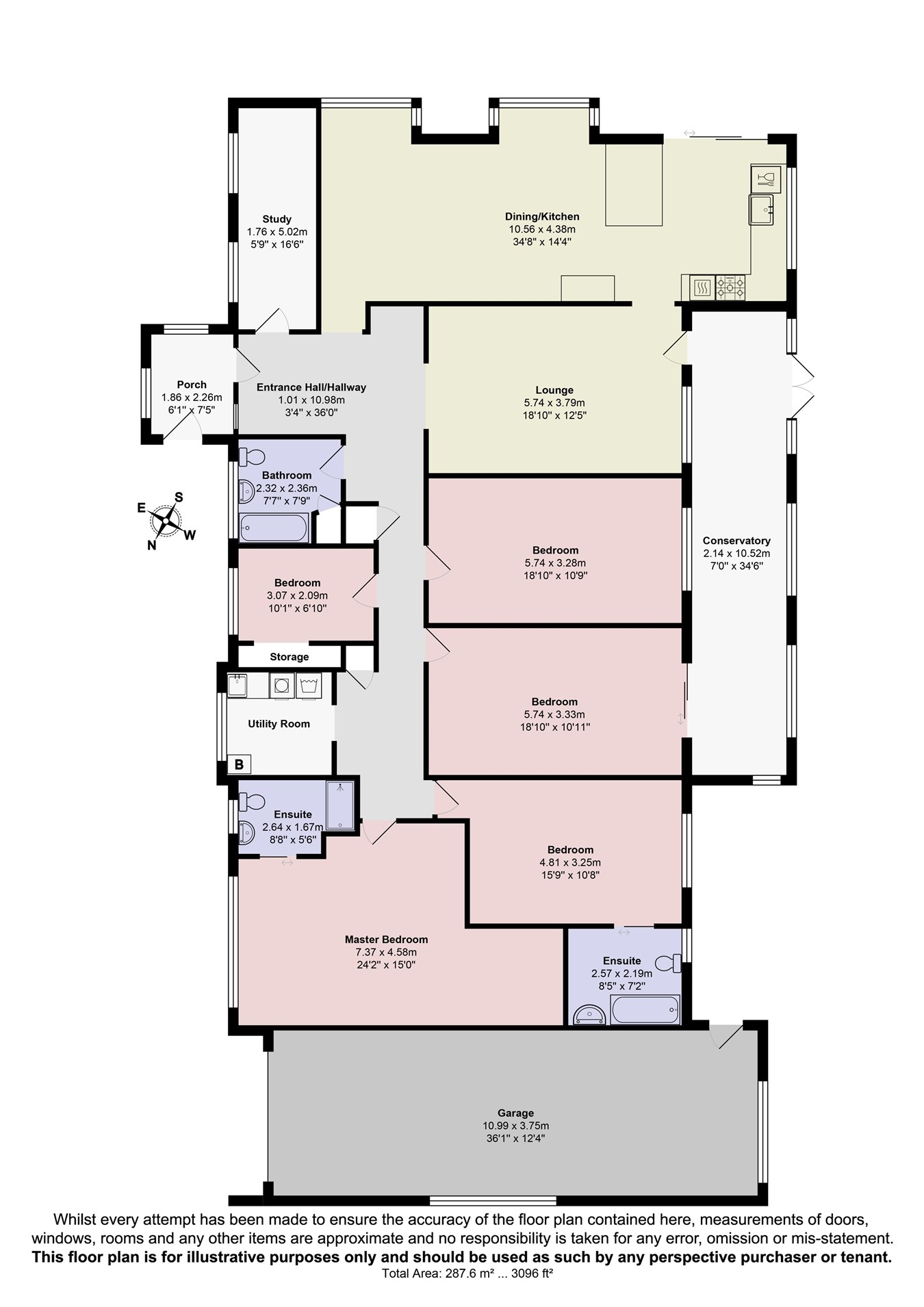Detached bungalow for sale in Halls Road, Tilehurst, Reading RG30
* Calls to this number will be recorded for quality, compliance and training purposes.
Property features
- Five Double Bedrooms
- Three Bathrooms
- Refitted Kitchen Dining Area
- Utility Room
- No Onward Chain
- Fully Modernised Throughout
- Driveway Parking
- Large Wrap Around Garden
Property description
Ground Floor
Porch
7' 5" x 6' 1" (2.26m x 1.85m) Front and side aspect double glazed windows, access into entrance hall.
Entrance Hall
Wooden flooring, access into most rooms, radiators, downlights.
Living Room
18' 10" x 12' 5" (5.74m x 3.78m) Wooden flooring, wall mounted radiator, television point, telephone point.
Kitchen Dining Area
34' 8" x 14' 4" (10.57m x 4.37m) Rear and side aspect double glazed windows, wooden flooring, downlights, sliding doors into garden, base level units, five ring gas hob with extractor and built in oven, wash basin, space for white goods, downlights, double radiator.
Study
16' 6" x 5' 9" (5.03m x 1.75m) Two front aspect double glazed windows, wooden flooring, double radiator, downlights.
Utility
Front aspect double glazed window, space for white goods, home to boiler, wash basin.
Conservatory
34' 6" x 7' 0" (10.52m x 2.13m) French doors into garden, rear aspect windows, tiled flooring.
Bedroom One
24' 2" x 15' 0" (7.37m x 4.57m) Front aspect double glazed window, double radiator.
Ensuite
8' 8" x 5' 6" (2.64m x 1.68m) Front aspect double glazed window, low level wc, wash basin, walk in shower, tiled walls and flooring, extractor fan.
Bedroom Two
15' 9" x 10' 8" (4.80m x 3.25m) Rear aspect double glazed window, double radiator.
Ensuite
8' 5" x 7' 2" (2.57m x 2.18m) Rear aspect double glazed window, enclosed bath with shower, low level wc, wash basin, double radiator, shaving point, tiled walls and flooring, extractor fan.
Bedroom Three
18' 10" x 10' 11" (5.74m x 3.33m) Sliding doors into conservatory, downlights, wall mounted radiator.
Bedroom Four
18' 10" x 10' 9" (5.74m x 3.28m) Rear aspect double glazed window, double radiator, downlights.
Bedroom Five
10' 1" x 6' 10" (3.07m x 2.08m) Front aspect double glazed window, double radiator, built in storage.
Family Bathroom
7' 9" x 7' 7" (2.36m x 2.31m) Front aspect double glazed window, low level wc, pedestal wash basin, panel enclosed bath, single radiator, tiled walls, storage cupboard.
Garage
36' 1" x 12' 4" (11.00m x 3.76m)
Outside
Driveway
Stoney driveway providing off road parking for multiple vehicles.
Garden
Large fence enclosed wrap around garden with lawned area and separate patio area, surrounded by trees and mature shrubs.
Property info
For more information about this property, please contact
Arins Property Services, RG31 on +44 118 443 9512 * (local rate)
Disclaimer
Property descriptions and related information displayed on this page, with the exclusion of Running Costs data, are marketing materials provided by Arins Property Services, and do not constitute property particulars. Please contact Arins Property Services for full details and further information. The Running Costs data displayed on this page are provided by PrimeLocation to give an indication of potential running costs based on various data sources. PrimeLocation does not warrant or accept any responsibility for the accuracy or completeness of the property descriptions, related information or Running Costs data provided here.






































.png)
