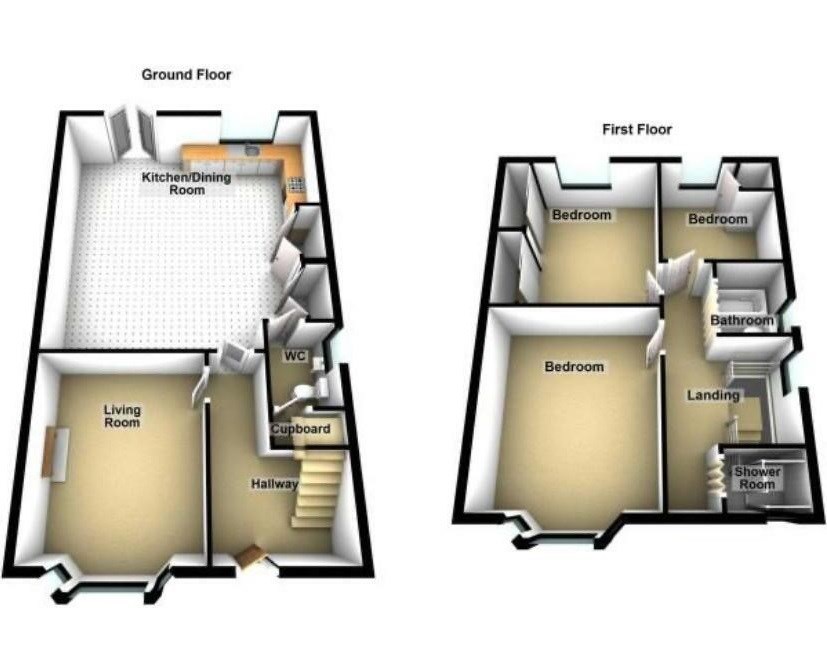Semi-detached house for sale in London Road, Carlisle CA1
* Calls to this number will be recorded for quality, compliance and training purposes.
Property features
- Semi-detached property
- Three bedrooms
- Two bathrooms
- Two reception rooms
- Landscaped rear garden with air-conditioned versatile garden room
- Parking & detached garage
- Immaculately presented
- Convenient location
Property description
The accommodation with approximate measurements briefly comprises:
UPVC front door into the entrance hall.
Ground Floor
Entrance Hall
Oak wood flooring, coving to the ceiling, radiator, staircase to the first floor and wood framed circular frosted window to the front. Doors to lounge and open plan kitchen/dining lounge.
Lounge
16' 0" x 12' 0" (4.88m x 3.66m) UPVC double glazed bay window to the front, coving to the ceiling, radiator and fireplace housing a gas fire.
Open Plan Kitchen/Dining Lounge
21' 9" x 20' 0" (6.63m x 6.10m) Fitted kitchen incorporating an eye-level integrated oven and grill, integrated fridge and freezer, integrated dishwasher, one and a half bowl sink unit with mixer tap. UPVC double glazed windows to the rear, tile effect Karndean flooring, coving to the ceiling, two radiators, two Velux windows and UPVC double glazed French doors to the rear garden. Door to cloakroom.
Cloakroom
Two piece suite comprising WC with concealed cistern and wash hand basin. Tiled flooring, radiator, UPVC double glazed frosted window to the side and door to the shelved understairs storage cupboard.
First Floor
Landing
UPVC double glazed window to the side, doors to bedrooms, shower room and bathroom.
Shower Room
5' 5" x 3' 0" (1.65m x 0.91m) Walk-in shower with rainfall shower head and separate body attachment, wood effect laminate flooring and UPVC double glazed frosted window to the front.
Bathroom
6' 0" x 6' 0" (1.83m x 1.83m) Three piece suite comprising freestanding bath with shower attachment, wash hand basin and WC with concealed cistern. Wood effect laminate flooring, panelled ceiling and UPVC double glazed window to the side.
Bedroom 1
16' 0" x 10' 7" (4.88m x 3.23m) UPVC double glazed bay window to the front, radiator and fitted wardrobes.
Bedroom 2
12' 7" x 10' 0" (3.84m x 3.05m) UPVC double glazed window to the rear, radiator and fitted wardrobes.
Bedroom 3
9' 5" x 8' 8" (2.87m x 2.64m) UPVC double glazed window to the rear, radiator and built-in storage cupboard.
External
Outside
Block paved front garden providing off-road parking with wooden double gates providing access to the detached garage. Enclosed rear garden laid to Astroturf with Indian sandstone patio, gravelled borders, outside tap and garden room/workshop.
Garden Room/Workshop
22' 0" x 12' 0" (6.71m x 3.66m) Constructed on composite decking with sliding patio doors, wood effect laminate flooring, heating and air-conditioning system, speakers and downlights. Currently used as a gym and office/shop.
Detached Garage
18' 3" x 9' 0" (5.56m x 2.74m) Electric roller door, light and power, and UPVC pedestrian door to the side.
Notes
tenure We are informed the tenure is Freehold.
Council tax We are informed the property is Tax Band C.
Note These particulars, whilst believed to be accurate, are set out for guidance only and do not constitute any part of an offer or contract - intending purchasers or tenants should not rely on them as statements or representations of fact but must satisfy themselves by inspection or otherwise as to their accuracy. No person in the employment of Cumbrian Properties has the authority to make or give any representation or warranty in relation to the property. All electrical appliances mentioned in these details have not been tested and therefore cannot be guaranteed to be in working order.
Property info
For more information about this property, please contact
Cumbrian Properties, CA1 on +44 1228 304959 * (local rate)
Disclaimer
Property descriptions and related information displayed on this page, with the exclusion of Running Costs data, are marketing materials provided by Cumbrian Properties, and do not constitute property particulars. Please contact Cumbrian Properties for full details and further information. The Running Costs data displayed on this page are provided by PrimeLocation to give an indication of potential running costs based on various data sources. PrimeLocation does not warrant or accept any responsibility for the accuracy or completeness of the property descriptions, related information or Running Costs data provided here.






























.png)