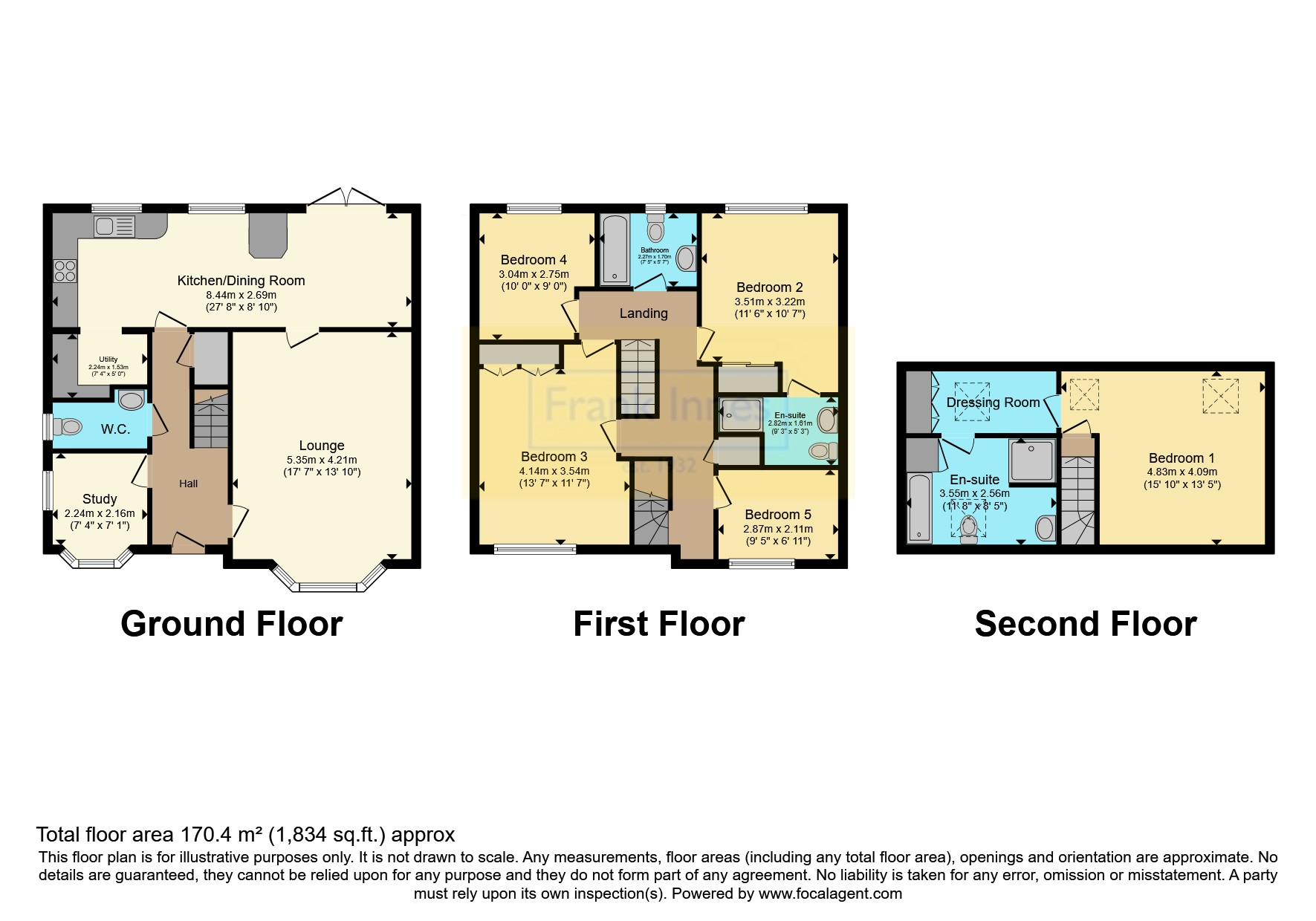Detached house for sale in Persian Close, Derby, Derbyshire DE24
* Calls to this number will be recorded for quality, compliance and training purposes.
Property features
- Detached Family Home
- Popular Location
- Spacious room throughout
- Garage
- Off street parking
- Great outlook and view
- Groud floor Office
- Modern Kitchen / Diner
- Seprate utility
- Gas central heating and double glazing
Property description
Welcome to a remarkable five-bedroom, detached family home that spans three floors and is impeccably maintained. This luxurious property boasts full central heating and double-glazed windows. Step into a spacious lounge, a convenient downstairs office, a W.C., and a modern fitted kitchen/diner with an inviting utility room on the ground floor. As you ascend to the first floor, discover four generously-sized bedrooms, one of which features an en-suite shower room, alongside access to a well-appointed family bathroom. The second floor unveils a grand master bedroom with its own dressing room and a luxurious four-piece en-suite bathroom. Outside, a driveway leads to a single garage while the enclosed rear garden presents a picturesque landscape with a charming decking area, expansive lawn, and scenic stone pathways, adorned with lush shrubs and bushes. This delightful property is nestled in a serene, family-centric neighborhood with proximity to schools and excellent transport connections. Additionally, it offers captivating views of the neighboring parkland.
Location
Nestled within a sought-after estate, near the Derby County stadium, this home provides seamless access to Derby City Centre and local amenities."
Hallway
The hallway features wood flooring, access to the lounge, office, WC, and kitchen. It has a central heating radiator, and a staircase leading to the first floor.
Office
7.3 x 4.6 plus bay - UPVC double glazed windows to the front and side elevations, and a central heating radiator.
Lounge
13.8 x 15.2 plus bay - UPVC double glazed bay windows, central heating, radiator, and coving to ceiling.
Cloakroom/WC
7.4 x 3.3 - with a level low WC, pedestal washbasin, tiled walls and flooring, and UPVC frosted double glazed window to the side elevation.
Kitchen/Diner
8.8 x 27.7 - With modern fitted kitchen, solid stone worktop, wall base and draw units, gas hob, electric oven, over hob extractor, aswell as an integrated dishwasher, Belfast sink, breakfast bar with under counter storage, tiled flooring, Upvc French doors, UPVC double glazed windows to the rear providing views and access to the garden.
Utility Room
Work top and space for free standing apppliances
First Floor Landing
First floor landing provides access to four bedrooms and the family bathroom.
Bedroom Two
11.7 x 10.5 - with double glazed windows to the rear elevation, central heating radiator, built-in wardrobes, and access to ensuite.
Ensuite Shower Room
Double shower enclosure, low level WC, pedestal washbasin, tiled splashbacks, shaver point, central heating radiator, and extractor fan.
Bedroom Three
13.5 x 10.2 plus recess - with UPVC double glazed window, central heating radiator, built-in wardrobes, and over stairs storage cupboard
Bedroom Four
10 x 9 into recess - with UPVC double glazed window, and central heating radiator.
Bedroom Five
6.9 x 9.3 - with UPVC double glazed windows, and central heating radiator.
Bathroom
7.4 x 5.5 - Panelled bathwith mixer tap and shower over, low level WC, wall mounted washbasin, heater towel radiator, tiled splashbacks, extractor fan, frosted UPVC double glazed window, shaving point, and wood effect flooring.
Bedroom One
12.4 x 13.3 - with two skylights, central heating radiator, built-in wardrobes, and access to dressing room.
Dressing Room
9.7 x 4.7 - with central heating, radiator, built-in wardrobes, and ensuite access
Enuite Bathroom
8.4 x 11.7 - With a four-piece suite, including a panelled bath with mixer tap, double shower enclosure, vanity washbasin, WC, central heating radiator, shaver point, extractor fan, and storage cupbaord home to the water tank.
Garage
17.6 x 8.6 - with up and over door, power and lighting.
Property info
For more information about this property, please contact
Frank Innes - Derby Sales, DE1 on +44 1332 494503 * (local rate)
Disclaimer
Property descriptions and related information displayed on this page, with the exclusion of Running Costs data, are marketing materials provided by Frank Innes - Derby Sales, and do not constitute property particulars. Please contact Frank Innes - Derby Sales for full details and further information. The Running Costs data displayed on this page are provided by PrimeLocation to give an indication of potential running costs based on various data sources. PrimeLocation does not warrant or accept any responsibility for the accuracy or completeness of the property descriptions, related information or Running Costs data provided here.































.png)
