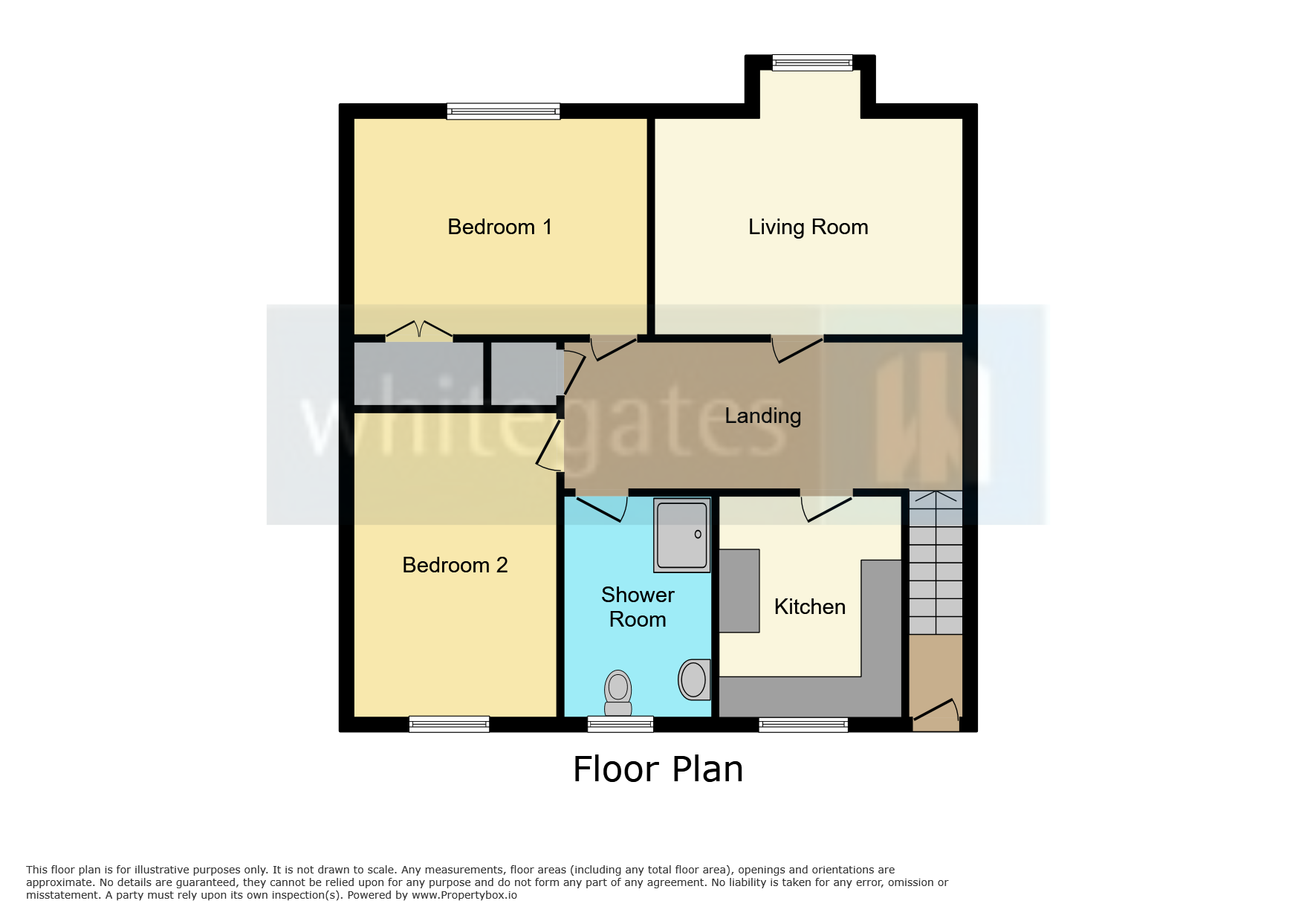Flat for sale in Brentwood Gardens, Finham, Coventry CV3
* Calls to this number will be recorded for quality, compliance and training purposes.
Utilities and more details
Property description
A two bedroom first floor maisonette located on an over 55's only site. The property is available with no upward chain and the accommodation breifly comprises of a hallway, living room, kitchen, bathroom and two bedrooms. The property benefits from having unallocated resident parking, electric heating, glorious communal gardens and a sought after location. Viewings are recommended. Over 55's only.
Energy performance rating 65 band D.
Council tax - Coventry - Band B.
Hallway, Stairs And Landing.
Accessed through UPVC front door there is a hallway leading on to the stairs rising to the first floor. On the landing there is an electric storage heater and a double glazed window. Provides access to the Lounge, Kitchen, Shower Room and two bedrooms. Two storage cupboards one housing the hot water boiler.
Kitchen (8' 8" x 7' 9" (2.647m x 2.361m))
The kitchen has a vinyl floor covering, double glazed windows and is accessed from the hallway. There is a composite sink with cupboard under and a further range of eye and base level cupboards and drawers. Stone effect splashback over the work surface areas and plumbing available for an automatic washing machine.
Living Room (11' 4" x 13' 8" (3.456m x 4.167m))
The living room has a carpet floor covering, a double glazed bay window to the rear aspect and an electric storage heater.
Bedroom One (11' 5" x 10' 2" (3.473m x 3.1m))
The main bedroom has a carpet floor covering, a double glazed window to the rear aspect, an electric storage heater and a fitted wardrobe.
Bedroom Two (10' 3" x 6' 4" (3.136m x 1.919m))
The second bedroom has a carpet floor covering, a double glazed window and an electric panel heater.
Shower Room
The walls are fully tiled and the suite consists of a low flush WC, a pedestal wash hand basin and a shower unit complete with an electric shower. A double glazed window and a ceramic tiled floor covering.
Property info
For more information about this property, please contact
Whitegates Coventry, CV1 on +44 24 7511 0552 * (local rate)
Disclaimer
Property descriptions and related information displayed on this page, with the exclusion of Running Costs data, are marketing materials provided by Whitegates Coventry, and do not constitute property particulars. Please contact Whitegates Coventry for full details and further information. The Running Costs data displayed on this page are provided by PrimeLocation to give an indication of potential running costs based on various data sources. PrimeLocation does not warrant or accept any responsibility for the accuracy or completeness of the property descriptions, related information or Running Costs data provided here.





















.png)
