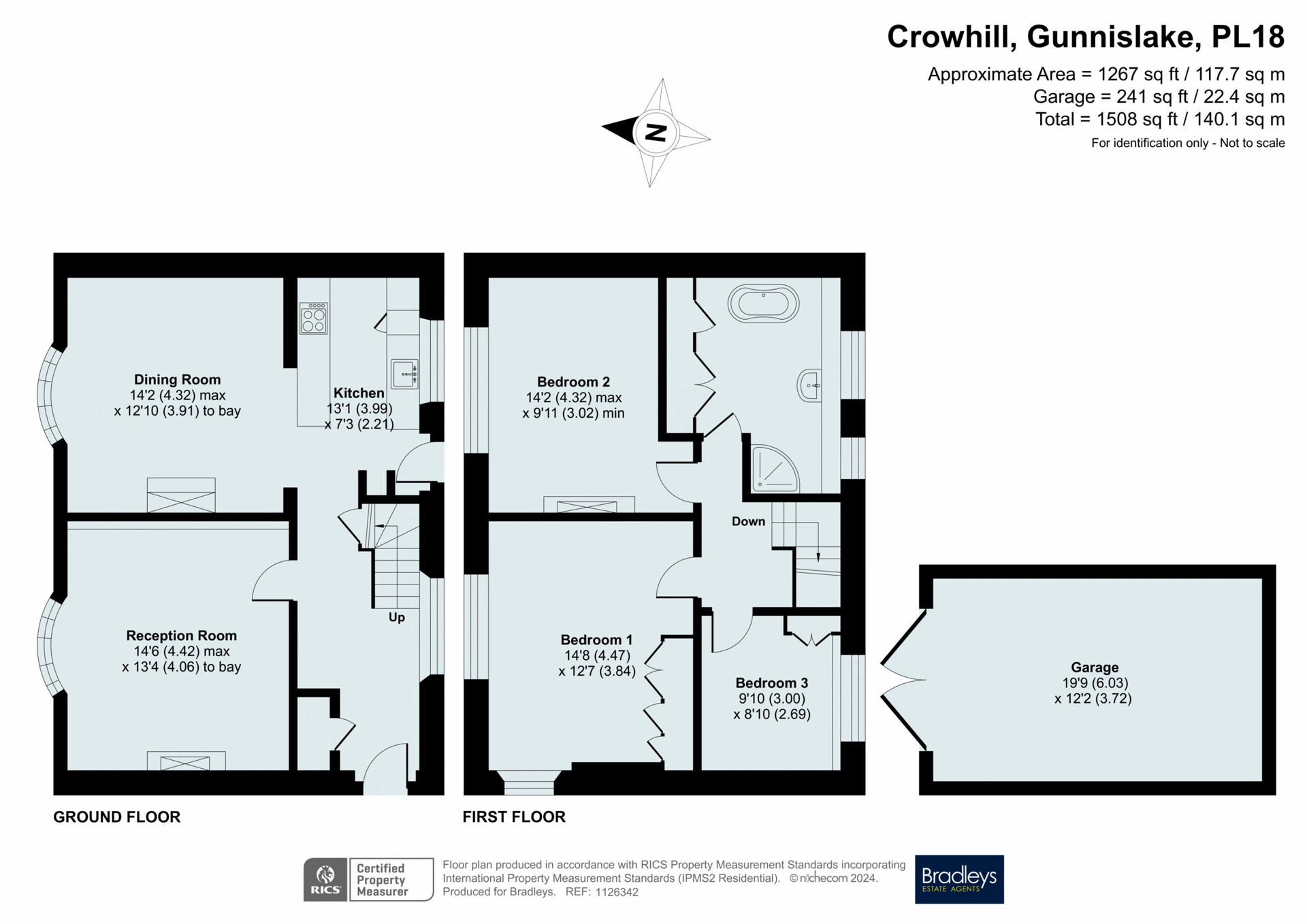End terrace house for sale in Crowhill, St. Anns Chapel, Gunnislake, Cornwall PL18
Just added* Calls to this number will be recorded for quality, compliance and training purposes.
Property description
End Terraced 3 bedroom period home in an idyllic tucked away location enjoying a generous plot of 0.2 acres. Believed to date back to the late1800's, the accommodation boasts a degree of character and has two log burners, plus garage and parking for multiple vehicles.
UPVC semi-obscure double glazed side entrance door into...
Hallway
UPVC double glazed window to rear, stairs rising to first floor, tiled flooring, radiator, smooth ceiling, door to storage cupboard housing the floor standing oil fired central heating boiler, wall mounted electric meter, door to understairs storage cupboard, door to sitting room, opening through to the kitchen in turn giving access to the dining area.
Sitting Room
UPVC double glazed bow window to the front elevation, smooth ceiling, fireplace with inset log burner, exposed stone and brickwork, radiator, lighting dimmer switch.
Kitchen
UPVC double glazed window to the rear together with door giving access to rear courtyard. The kitchen comprises a range of base and wall mounted wooden units with complimentary granite working surfaces and matching uprisers, inset Butler sink with swan neck mixer tap, matching granite draining board, lpg hob with stainless steel splashback and extractor hood over incorporating two wok rings. Integrated dishwasher, built-in double oven and electric grill, plumbing for washing machine. Kitchen units incorporate a pull-out larder and deep pan drawers. Smooth ceiling with downlighters, slate flooring, two recesses for electrical appliances, large opening through to the dining room.
Dining Room
UPVC double glazed bow window to the front elevation, fireplace with inset log burner on raised slate hearth. Radiator, smooth ceiling.
First Floor Landing
Smooth ceiling, radiator, doors to all rooms. Wall mounted underfloor heating controls for bathroom.
Bedroom One
UPVC double glazed window to the front and side both with slate sills. Partial views extending towards Dartmoor and countryside from the side window. Built-in wardrobes, radiator, smooth ceiling, hatch to loft, lighting dimmer switch.
Bedroom Two
UPVC double glazed window with deep sill to the front with some countryside views extending between rooftops. Radiator, hatch to loft, ornamental fire surround, lighting dimmer switch.
Bedroom Three
UPVC double glazed window with deep sill to the rear overlooking the garden. Double doors to built-in storage radiator, smooth ceiling.
Bathroom
Spacious bathroom with two uPVC double glazed windows to the rear, partial tiling to walls, large freestanding bath tub with side mixer tap, separate shower enclosure with wall mounted electric shower unit, floating wash hand basin with mixer tap and WC with concealed cistern, two vertical towel rails/radiators, tiled flooring with underfloor heating. Three doors to built-in storage cupboards/wardrobes, one housing the hot water cylinder.
Outside
Access to the property is gained via a timber gate onto a parking area providing off-road parking for up to three vehicles, inturn leading to the timber garage. Front garden area laid to slate shingle with hand gate out onto the lane. Courtyard area to rear of property. Lpg bottle tank space. Steps rise upto the garden which is chiefly laid to lawn divided into two areas. The first level incorporates an aluminium framed greenhouse, log store and oil tank. The top section of the garden incorporates a timber summerhouse, timber shed and seating area. Water connected to top garden. Throughout the garden there are mature flowering shrubs and plans, small specimen trees.
Timber Garage
Accessed via pair of double opening doors. Light and power connected, four fluorescent strip lights, pitched roof, storage platform, water tap.
Summerhouse
Veranda style to the front. Access via wooden multi-pane door with multi-pane windows to either side. Power connected.
Material Information
Tenure: Freehold
Council Tax: Band B with Cornwall Council
Mains: Electricity, water and drainage
Heating: Oil central heating (boiler serviced 06/23). 2 multi fuel burners (installed nace 02/08).
Rights and Restrictions: The property has a right of way along Crow Lane and Crowhill. The Duchy of Cornwall retain rights to mines and minerals.
Broadband: Superfast, Fibre and Standard available.
Mobile: 02, Three, Vodafone and EE all limited
Flood Risk: Surface water very low risk. Rivers and the sea: Very low risk of flooding.
Parking: Garage and parking for minimum 3 vehicles.
Construction: Stone with block cavity 1970's extension. Concrete screen test 22/2/2018 Class A1
The property is in a radon and mining area.
Property info
For more information about this property, please contact
Bradleys Estate Agents - Callington, PL17 on +44 1579 381041 * (local rate)
Disclaimer
Property descriptions and related information displayed on this page, with the exclusion of Running Costs data, are marketing materials provided by Bradleys Estate Agents - Callington, and do not constitute property particulars. Please contact Bradleys Estate Agents - Callington for full details and further information. The Running Costs data displayed on this page are provided by PrimeLocation to give an indication of potential running costs based on various data sources. PrimeLocation does not warrant or accept any responsibility for the accuracy or completeness of the property descriptions, related information or Running Costs data provided here.



































.png)

