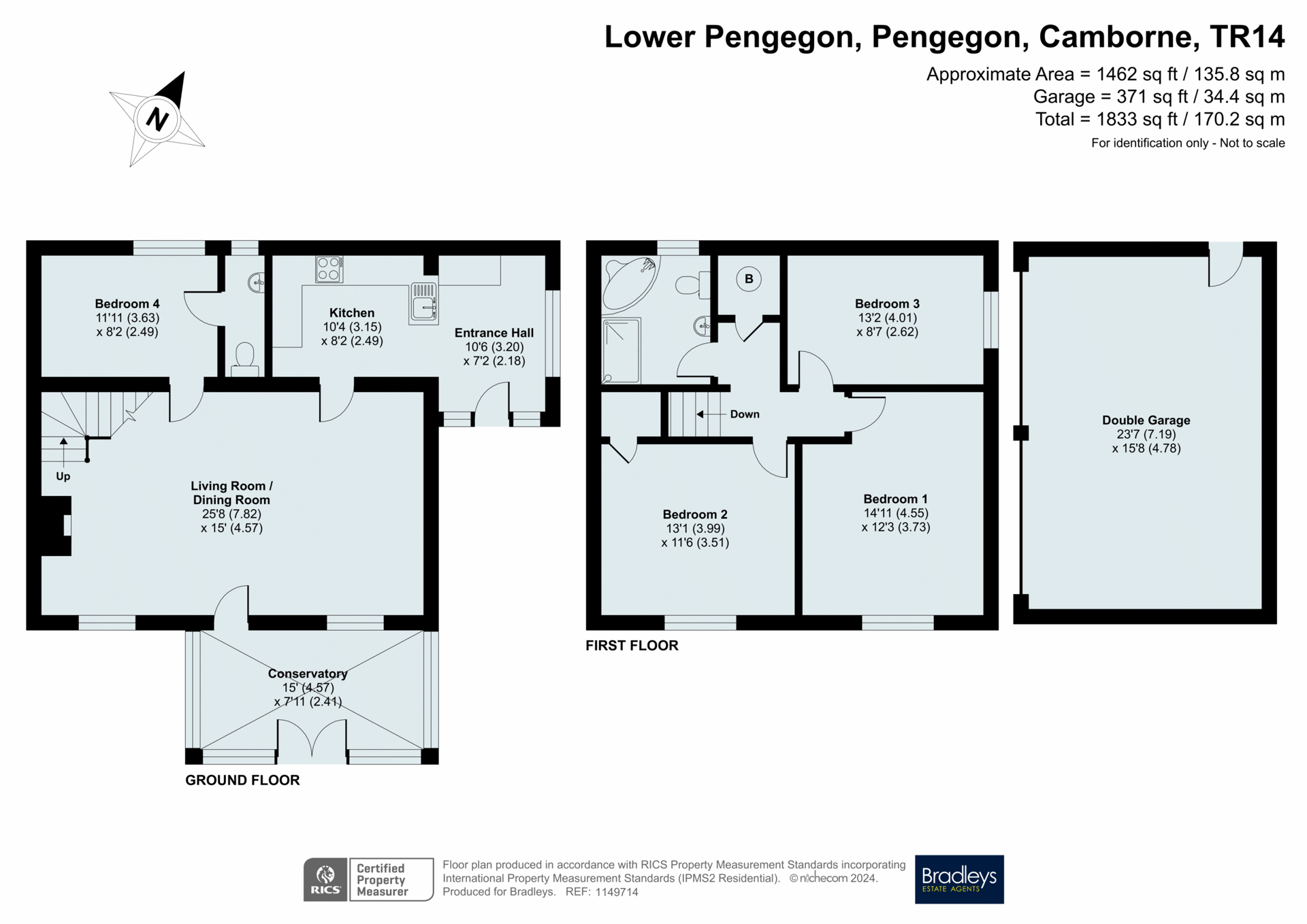Semi-detached house for sale in Lower Pengegon, Pengegon, Camborne, Cornwall TR14
Just added* Calls to this number will be recorded for quality, compliance and training purposes.
Utilities and more details
Property description
Offered to the market for the first time for a number of years this is a well presented 3 / 4 bedroomed family residence with gardens and double garage enoying a pedestrianised location. No onward chain. Call to book your viewing
UPVC double glazed front door with obscure glazed panels to...
Kitchen/Breakfast Room
Fitted with acrylic cream one and a half bowl single drainer sink unit with hot and cold mixer tap over, range of light grey base and eye level cupboards, drawers, and contrasting textured work surfaces, full length larder unit, gas cooker point and space, chimney style cooker extractor hood above, complementary wall tiling, tiled floor, upright fridge/freezer space, plumbing and recess for automatic washing machine and tumble dryer space. Double glazed window to the side. Door to...
Lounge/Diner
A very pleasant light and airy spacious room with feature granite and slate fireplace and hearth housing living flame electric fire and incorporating display shelving, adjoining TV/hi-fi shelf, staircase rising to the first floor, radiator, light grey wood style flooring, two wall light points, ceiling mounted quadruple spotlight fitment, two double glazed windows to front. Door to...
Conservatory
UPVC double glazed windows to three sides with dwarf walls and shelving above, uPVC double glazed doors to the garden and triple polycarbonate roof.
Door from lounge/diner to...
Study/ Bedroom Four
Obscure double glazed window to the rear, tongue and groove panelling to one wall, wood style floor. Door to...
Cloakroom
Fitted with low level WC, wash hand basin with cupboard below, obscure uPVC double glazed window to the rear.
From the lounge area staircase rising to...
First Floor Landing
Access hatch to loft space with piv air exchanger unit. Walk in airing cupboard housing gas fired combination boiler and slatted shelving. Doors off to...
Bedroom One
UPVC double glazed window to the front, radiator, central ceiling rose.
Bedroom Two
UPVC double glazed window to the front, radiator. Door to fitted cupboard with hanging rail.
Bedroom Three
UPVC double glazed window to the side, radiator.
Main Family Bathroom
Low level WC, pedestal wash hand basin with tiled splashback, corner panelled bath with twin handgrips, double shower cubicle with sliding door and housing mains shower, radiator, tongue and groove panelled walls, mosaic style vinyl tiled flooring.
Outside
Enclosed and private attractively presented gardens to the front of the property laid to chippings and paving slabs for ease of maintenance with a profusion of shrubs and plants. Outside tap.
Double Garage
On a separate area of land directly opposite the property across the pedestrianised pathway to the front. The building has a pitched roof and two metal up and over doors, power and light and outside tap. Parking for several cars to the front, five bar gate leading to road.
Material Information
What Three Words: Bands.cheering.skillet.
Tenure: Freehold. Local Authority: Cornwall County Council. Council Tax: Band B. Mains: Water, electricity, gas and drainage. Heating:Gas central heating. EPC: D
Mobile Coverage: 02 and Vodaphone likely for voice & data, Three limited for voice & data, EE likely for voice & limited for data.
Broadband: Standard & Ultrafast. Superfast not available.
Flood risk - high risk of surface flooding & very low risk of flooding from rivers and the sea.
Coastal erosion: Low risk. Mining: Search required
Property restrictions: Information awaited
Property info
For more information about this property, please contact
Bradleys Estate Agents - Camborne, TR14 on +44 1209 254003 * (local rate)
Disclaimer
Property descriptions and related information displayed on this page, with the exclusion of Running Costs data, are marketing materials provided by Bradleys Estate Agents - Camborne, and do not constitute property particulars. Please contact Bradleys Estate Agents - Camborne for full details and further information. The Running Costs data displayed on this page are provided by PrimeLocation to give an indication of potential running costs based on various data sources. PrimeLocation does not warrant or accept any responsibility for the accuracy or completeness of the property descriptions, related information or Running Costs data provided here.
































.png)


