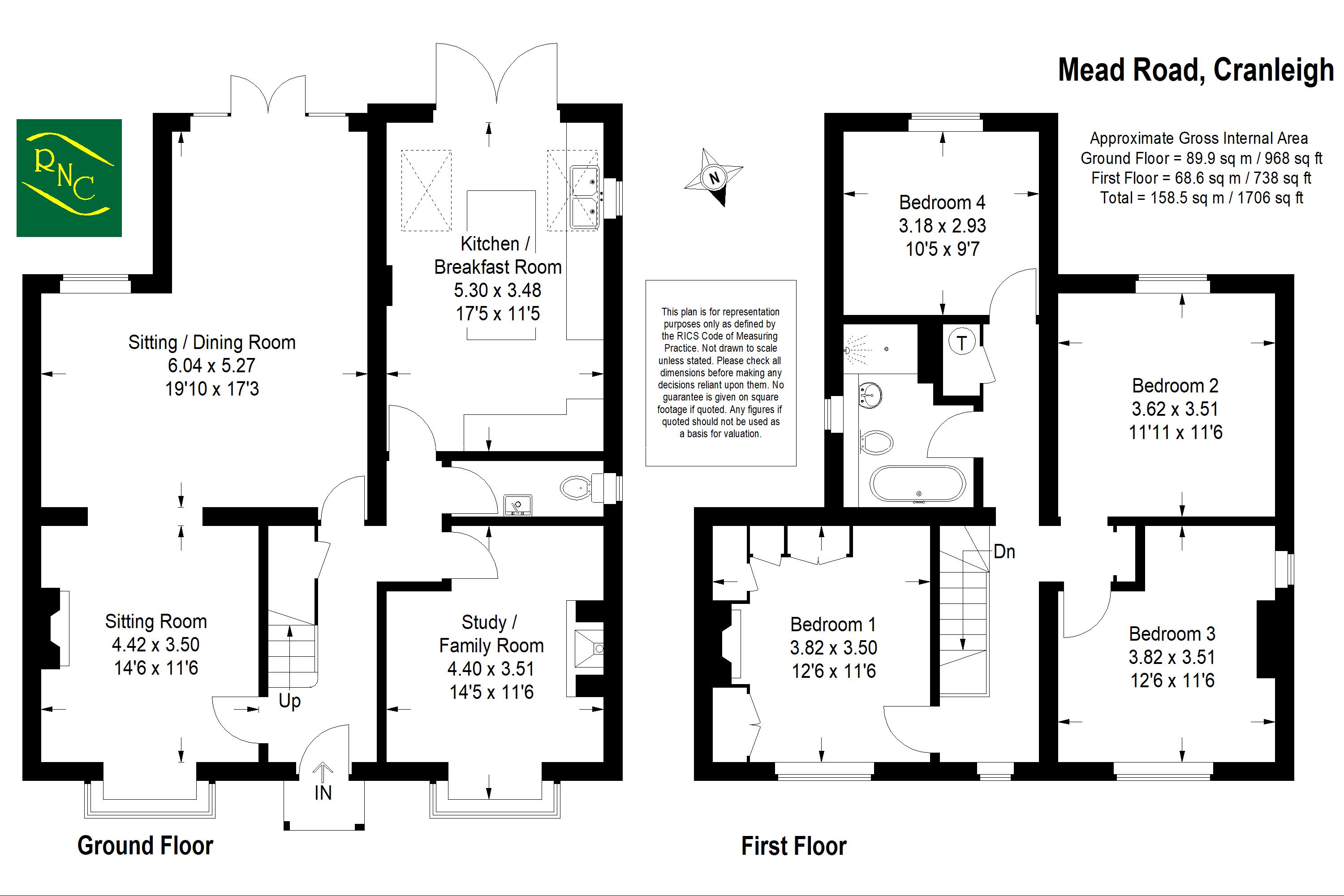Detached house for sale in Mead Road, Cranleigh GU6
* Calls to this number will be recorded for quality, compliance and training purposes.
Property features
- No onward chain
- Remodelled kitchen/breakfast room with island
- Three reception rooms
- Four double bedrooms
- Refitted bath/shower room
- South facing garden
- Short level walk of village centre
- Driveway parking
Property description
Offered for sale with no onward chain, an extended Victorian detached family home with a generous South facing garden situated right in the heart of the sought after village centre. Arriving at the property there is parking to the front behind twin gates and an attractive brick wall. Moving inside the central hallway with cloakroom off leads to three reception rooms including; a generous extended L-shaped sitting/dining room to the rear opening onto the patio and garden. Whilst to the front of the property are two traditional shaped front rooms with large square bay windows, one featuring an ornate fireplace and the other a lovely wood burning stove. The refitted kitchen, also to the rear, is a lovely and bright room featuring roof lights and patio doors opening to the garden. The sleek modern design of the kitchen incorporates a large central island unit with seating area/breakfast bar. Continuing upstairs the property benefits from having four double bedrooms, the largest includes a selection of built in wardrobes, and the modern bathroom comprises both bath and a shower enclosure. Moving outside the property features a long South facing rear garden, with a generous wrap around patio area providing ample outdoor entertaining space. We highly recommend arranging a viewing to fully appreciate this charming, conveniently located family home.
Ground Floor:
Entrance Hall
Cloakroom
Study/Family Room: (14' 5'' x 11' 6'' (4.40m x 3.51m))
Kitchen/Breakfast Room: (17' 5'' x 11' 5'' (5.30m x 3.48m))
Sitting/Dining Room: (19' 10'' x 17' 3'' (6.04m x 5.27m))
Sitting Room: (14' 6'' x 11' 6'' (4.42m x 3.50m))
First Floor:
Bedroom 1: (12' 6'' x 11' 6'' (3.82m x 3.50m))
Bedroom 2: (11' 11'' x 11' 6'' (3.62m x 3.51m))
Bedroom 3: (12' 6'' x 11' 6'' (3.82m x 3.51m))
Bedroom 4: (10' 5'' x 9' 7'' (3.18m x 2.93m))
Family Bath & Shower Room
Outside:
Driveway Parking
South Facing Garden
Services: All Mains Services
Property info
For more information about this property, please contact
Roger Coupe Estate Agent, GU6 on +44 1483 665804 * (local rate)
Disclaimer
Property descriptions and related information displayed on this page, with the exclusion of Running Costs data, are marketing materials provided by Roger Coupe Estate Agent, and do not constitute property particulars. Please contact Roger Coupe Estate Agent for full details and further information. The Running Costs data displayed on this page are provided by PrimeLocation to give an indication of potential running costs based on various data sources. PrimeLocation does not warrant or accept any responsibility for the accuracy or completeness of the property descriptions, related information or Running Costs data provided here.
































.png)

