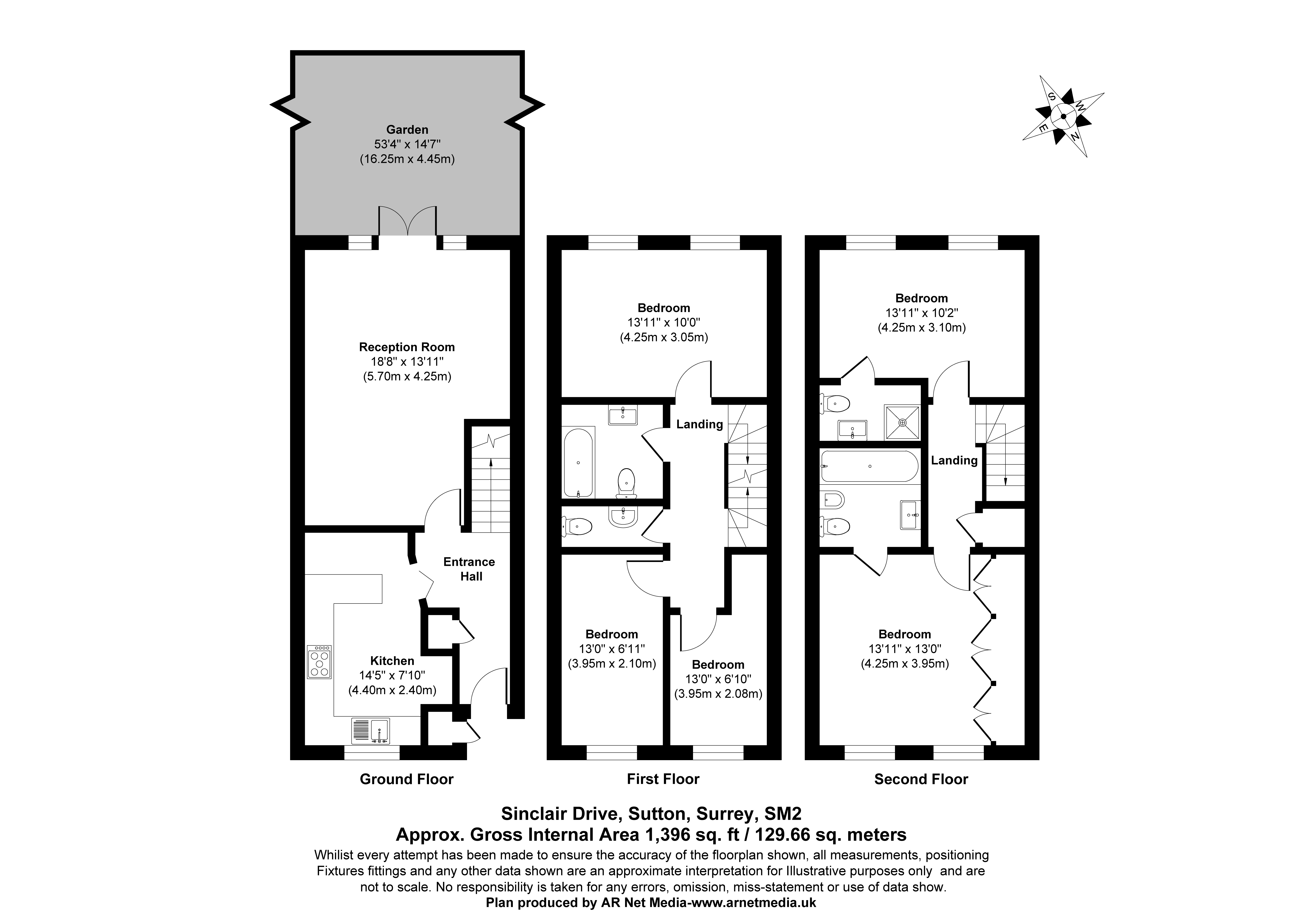Terraced house for sale in Sinclair Drive, Sutton, Surrey SM2
* Calls to this number will be recorded for quality, compliance and training purposes.
Utilities and more details
Property features
- Five Bedrooms
- Overton Grange School 0.21 miles
- Entrance Hall
- Living Room
- Kitchen
- Family Bathroom
- W.C
- Ensuite Bathroom
- Ensuite Shower Room
- Garden
Property description
Burn and warne *modern town house * belmont heights development *4/5 bedrooms * three bathrooms & A separate W.C. *modern kitchen * 50ft rear garden *close to outstanding schools *
Location, Location, Location!
Burn and Warne are delighted to offer for sale this rarely available five bedroom terraced townhouse off the popular Homeland Drive.
Superb residential area, conveniently close to Belmont Rail Station 0.7 miles and Overton Grange School 0.21 miles, Harris Academy Sutton 0.29 miles, Avenue Primary Academy 0.33 miles.
• Adaptable living space arranged over three floors.
• Ground Floor: A spacious fully equipped kitchen with fitted appliances. An impressive spacious sized reception / dining room with doors leading to garden.
• First Floor: There are three bedrooms, offering a perfect space for relaxation. A family bathroom with bath and w.c. And a separate toilet for added convenience.
• Second Floor: Two further bedrooms, one with an ensuite bathroom and one with ensuite shower room.
• Garden: Perfect for outdoor entertaining and relaxation.
Additional Features: Double glazing and gas central heating. Driveway with off-road parking for two cars. This property is perfect for families looking for a spacious home in a prime location with excellent indoor and outdoor space. Don’t miss out on this fantastic opportunity!
Entrance Hall
Living Room (5.7m x 4.24m (18' 8" x 13' 11"))
Kitchen (4.4m x 2.4m (14' 5" x 7' 10"))
First Floor
Bedroom 3 (4.24m x 3.05m (13' 11" x 10' 0"))
Bedroom 4 (3.96m x 2.1m (13' 0" x 6' 11"))
Bedroom 5 (3.96m x 2.08m (13' 0" x 6' 10"))
Family Bathroom
W.C
Second Floor
Bedroom 1 (4.24m x 3.96m (13' 11" x 13' 0"))
Ensuite Bathroom
Bedroom 2 (4.24m x 3.1m (13' 11" x 10' 2"))
Ensuite Shower Room
Garden
55
Property info
For more information about this property, please contact
Burn & Warne, SM1 on +44 20 3641 4442 * (local rate)
Disclaimer
Property descriptions and related information displayed on this page, with the exclusion of Running Costs data, are marketing materials provided by Burn & Warne, and do not constitute property particulars. Please contact Burn & Warne for full details and further information. The Running Costs data displayed on this page are provided by PrimeLocation to give an indication of potential running costs based on various data sources. PrimeLocation does not warrant or accept any responsibility for the accuracy or completeness of the property descriptions, related information or Running Costs data provided here.



































.png)

