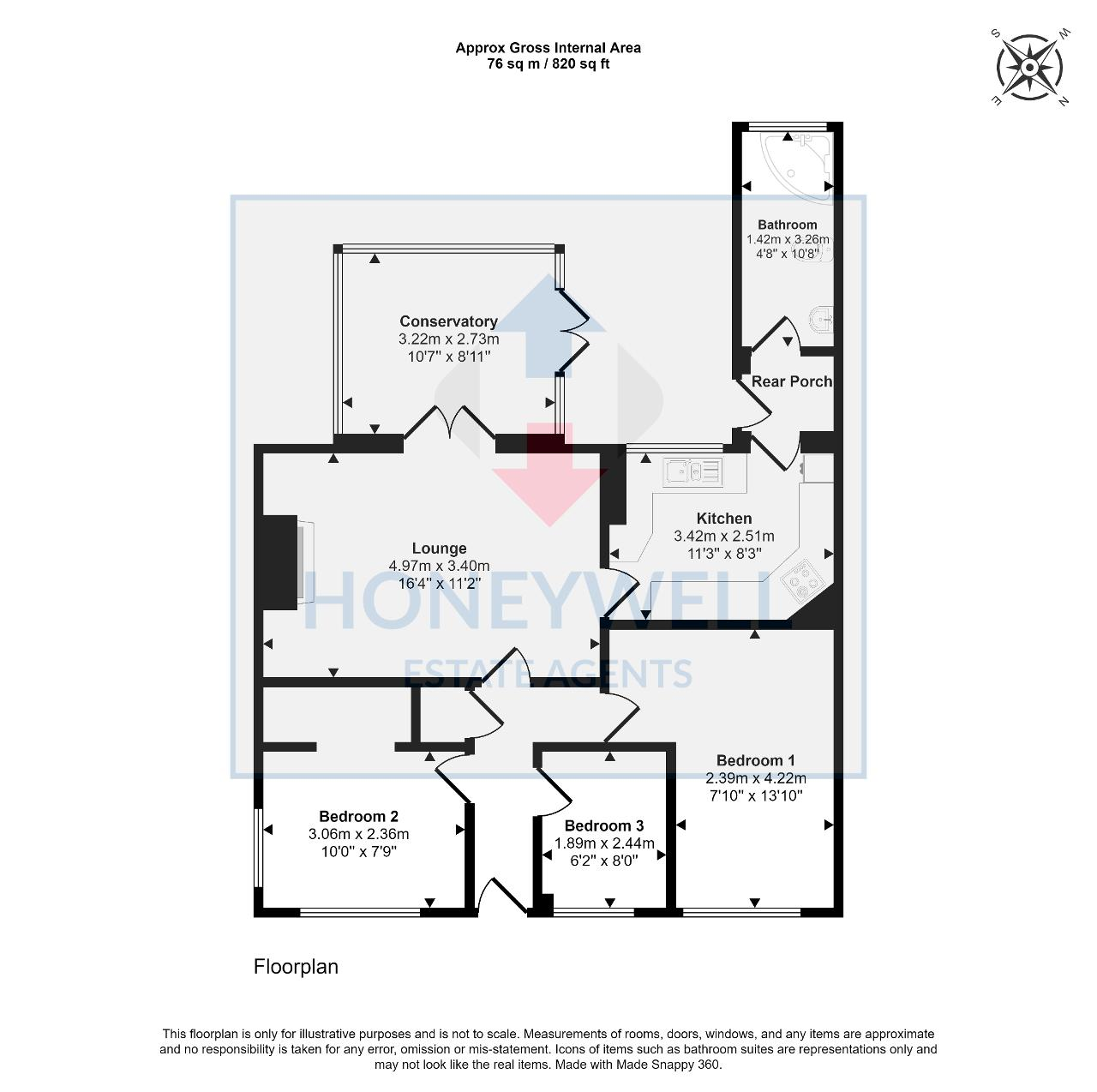Flat for sale in Bolland Prospect, Clitheroe BB7
Just added* Calls to this number will be recorded for quality, compliance and training purposes.
Property features
- Attractive ground floor apartment
- South-west facing lawned gardens
- 3 bedrooms
- Lounge & conservatory
- Fitted kitchen with appliances
- 3-piece bathroom with shower
- Convenient location
- 76 m2 (820 sq ft) approx.
Property description
Tenure years left: 102
Annual ground rent: 10.00
Annual service charge: 354.00
A lovely three bedroom ground floor apartment which has been extended at the rear with a bathroom extension and UPVC conservatory. To the front of the property is an entrance hall and three bedrooms. At the rear is a spacious lounge with French doors opening to the conservatory, a fitted kitchen with appliances, rear porch and 3-piece bathroom with shower.
Outside the apartment has use of a lovely south-west facing rear garden with stone paved patio, lawn and steps leading up to an extended garden area with lawn.
This apartment offers great ground floor living at an affordable price which is within 10 minutes" walk of the town centre.
Ground Floor
Entrance hallway
Entrance through UPVC front door, Amtico flooring and storage cupboard.
Lounge
5.0m x 3.4m (16'4" x 11'2"); with coved cornicing, feature fireplace with stone hearth and surround housing electric fire, television point, glazed French doors to conservatory and door to kitchen.
Kitchen
3.4m x 2.5m (11"3" x 8"3"); with a range of wood-fronted Shaker style wall and base units with complementary dark laminate work surface and tiled splashback, one bowl single drainer sink unit with mixer tap, integrated Zanussi electric fan oven, 4-ring stainless steel gas hob with extractor over, plumbing for a washing machine, space for a tumble dryer, built-in fridge and freezer and wall-mounted combination central heating boiler (installed in 2021).
Rear porch
With half-glazed PVC door to garden.
Bathroom
With a 3-piece suite in white comprising a low suite w.c., pedestal wash-hand basin, corner bath with Mira electric shower over, fully tiled walls and tiled floor.
Conservatory
3.2m x 2.7m (10'7" x 8'11"); UPVC construction with wood-effect flooring and French doors opening onto rear garden.
Bedroom one
2.4m x 4.2m (7"10" x 13"10"); with coved cornicing and dado rail.
Bedroom two
3.1m x 2.4m (10"0" x 7"9"); with windows to front and side elevation, coved cornicing and understairs storage area.
Bedroom three
1.9m x 2.4m (6"2" x 8"0"); with dado rail.
Exterior
Outside
There is a pathway leading to the front door. Access to the side of the property leads to a good-sized enclosed rear garden with Indian stone paved patio area, good-sized lawn with well-stocked planting borders with mature plants and shrubs, decked area and steps leading up to a second lawn with planting borders and timber boundary fence.
The garden areas are on a long lease from the management company and number 44 has the use of the rear garden. This garden can be used for washing line purposes only by the first floor apartment above.
Heating: Gas fired hot water central heating system complemented by double glazed windows.
Services: Mains water, electricity, gas and drainage are connected.
Tenure: Leasehold with the remainder of a 125 year lease from 2001.
Service charge: There is a service charge of £29.50 per month which covers the exterior maintenance of the property and building"s insurance.
Council tax band A.
Property info
For more information about this property, please contact
Honeywell Estate Agents, BB7 on +44 1200 328952 * (local rate)
Disclaimer
Property descriptions and related information displayed on this page, with the exclusion of Running Costs data, are marketing materials provided by Honeywell Estate Agents, and do not constitute property particulars. Please contact Honeywell Estate Agents for full details and further information. The Running Costs data displayed on this page are provided by PrimeLocation to give an indication of potential running costs based on various data sources. PrimeLocation does not warrant or accept any responsibility for the accuracy or completeness of the property descriptions, related information or Running Costs data provided here.




























.png)

