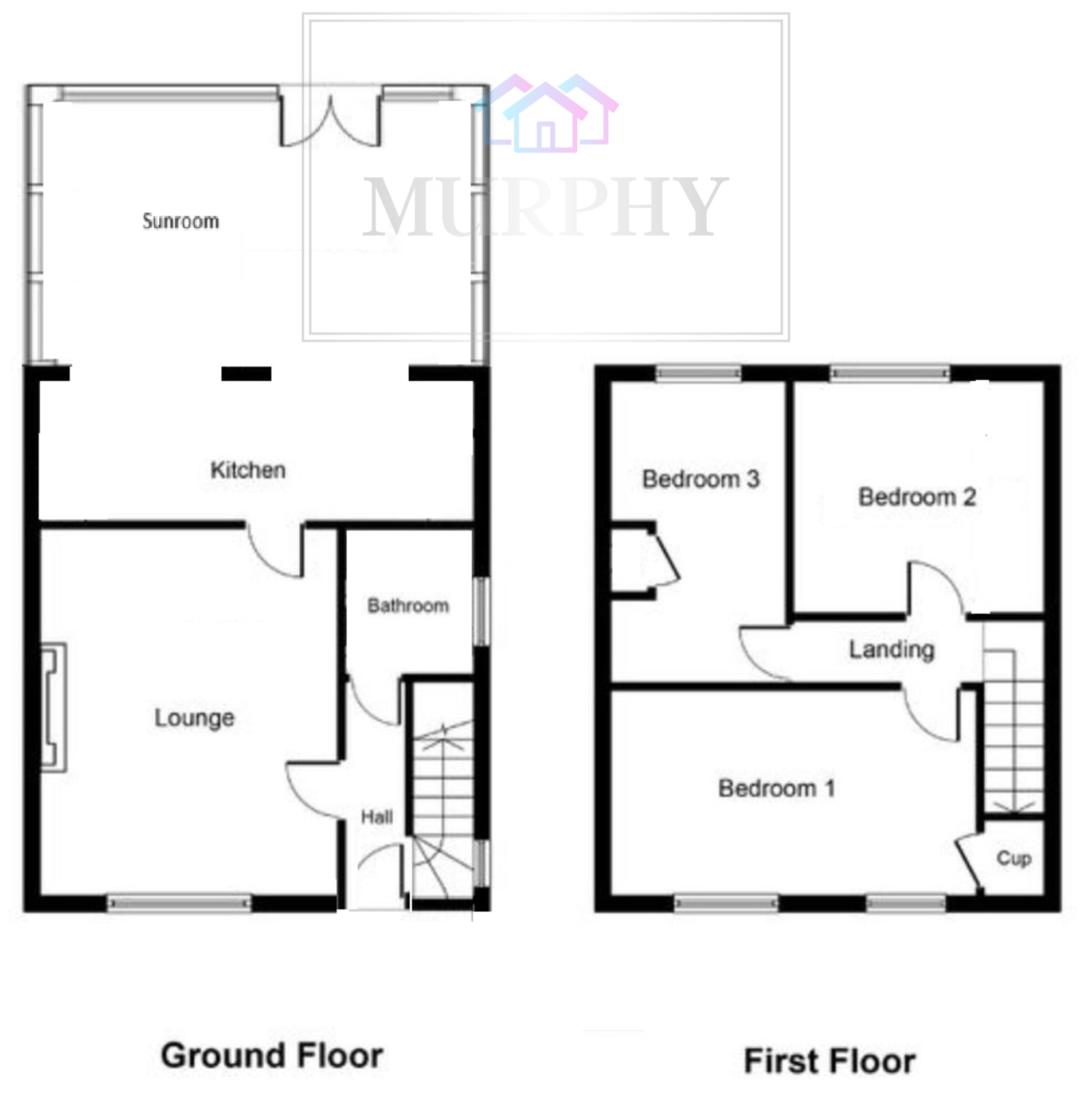Semi-detached house for sale in Northfield Road, Knottingley WF11
* Calls to this number will be recorded for quality, compliance and training purposes.
Property features
- Three bedrooms
- Off street parking
- Front and rear gardens
- Modern open plan living area
- High standard throughout
- Convenient location
Property description
*** Guide Price £185,000- £190,000 ***
Murphy Property Agents are pleased to bring to market this three bedroomed, semi detached family home in a popular location close to local amenities including schools, shops and transport links.
Property offers off street parking with gated access to the driveway. Front and rear gardens. Rear garden is generous size, private and child friendly.
Property is spaciously split across two floors and is completed to a high standard throughout.
Property briefly comprises entrance hallway, living room, open plan modern extended living area including kitchen, dining and lounge area, and off the entrance hallway is a downstairs bathroom to complete the ground floor. To the first floor there are three good size bedrooms.
Property ideally suited to a wide variety of buyers and viewings are recommended to appreciate the size, location and quality of this ideal home.
Entrance Hallway
Entering through front double glazed upvc door into entrance hallway. Entrance hallway has centrally heated radiator, wall panelling, ceiling coving and a double glazed upvc window to the side. There are stairs leading to first floor landing, a useful under stairs storage area and access to the downstairs bathroom and living room at front of the house.
Living Room (4.77 m x 3.83 m (15'8" x 12'7"))
Living room has chimney breast with living flame gas fire with timber surround and marble hearth and back. Ceiling coving and ceiling mouldings. Double glazed upvc bow window on the front elevation overlooking front garden. Centrally heated radiator and tv and telephone points.
Access through single glazed internal door into open plan living area at back of the house.
Kitchen (5.70 m x 1.83 m (18'8" x 6'0"))
Kitchen has a range of high and low level kitchen units with laminate worksurfaces and an inset one and half bowl ceramic sink and drainer with mixer tap. Integral appliances include fridge and freezer, washing machine, double electric oven with five ring gas hob, glass splashback with extracting filter hood. Centrally heated radiator and downlight spotlighting. Breakfast bar separates kitchen area from dining/lounge area.
Dining / Lounge / Sunroom (5.00 m x 2.93 m (16'5" x 9'7"))
Sunroom is brick and upvc construction with a solid insulated roof. Windows to sides and rear overlook the garden with double glazed upvc double doors accessing rear garden and patio. Wall lighting. Feature lighting to vaulted ceiling. Two centrally heated radiators. Laminate flooring flowing from kitchen. Tv point.
Downstairs Bathroom (1.90 m x 1.68 m (6'3" x 5'6"))
Three piece bathroom suite comprising; bath with centre fill mixer taps, a vanity unit with wash hand basin and mixer tap and a low level flush wc. Tiling to walls and floor. Centrally heated radiator. Double glazed upvc window to side with extractor and downlight spotlighting.
First Floor Landing
Landing has double glazed upvc window to side. Access to the three bedrooms. Loft access used for additional storage.
Bedroom 1 (4.75 m x 2.73 m (15'7" x 8'11"))
Two double glazed upvc windows on front elevation overlooking front garden. Ceiling coving and mouldings. Centrally heated radiator. Storage/wardrobe above stair bulkhead.
Bedroom 2 (4.00 m x 2.71 m (13'1" x 8'11"))
Double glazed upvc window on rear elevation. Centrally heated radiator. Built in wardrobe and shelving. Ceiling coving and mouldings.
Bedroom 3 (3.00 m x 2.90 m (9'10" x 9'6"))
Double glazed upvc window on rear elevation overlooking rear garden. Centrally heated radiator. Ceiling coving and mouldings. Tv cable.
Outside Space
Externally, to the front of property there is drop kerb gated access to a block paved driveway with parking for two cars. Front garden is mainly pebbled and has fence and wall boundaries with mature plants and shrubs. Steps to gated side access leading to the private, secure, child friendly garden. Rear garden has wall and fence boundaries, raised decked seating area, primarily lawn with mature plants, shrubs and trees.
Property info
Whatsapp Image 2024-03-04 At 19.18.38_1c66Bbab View original

For more information about this property, please contact
Murphy Property Agents Ltd, WF8 on +44 1977 308346 * (local rate)
Disclaimer
Property descriptions and related information displayed on this page, with the exclusion of Running Costs data, are marketing materials provided by Murphy Property Agents Ltd, and do not constitute property particulars. Please contact Murphy Property Agents Ltd for full details and further information. The Running Costs data displayed on this page are provided by PrimeLocation to give an indication of potential running costs based on various data sources. PrimeLocation does not warrant or accept any responsibility for the accuracy or completeness of the property descriptions, related information or Running Costs data provided here.






































.png)