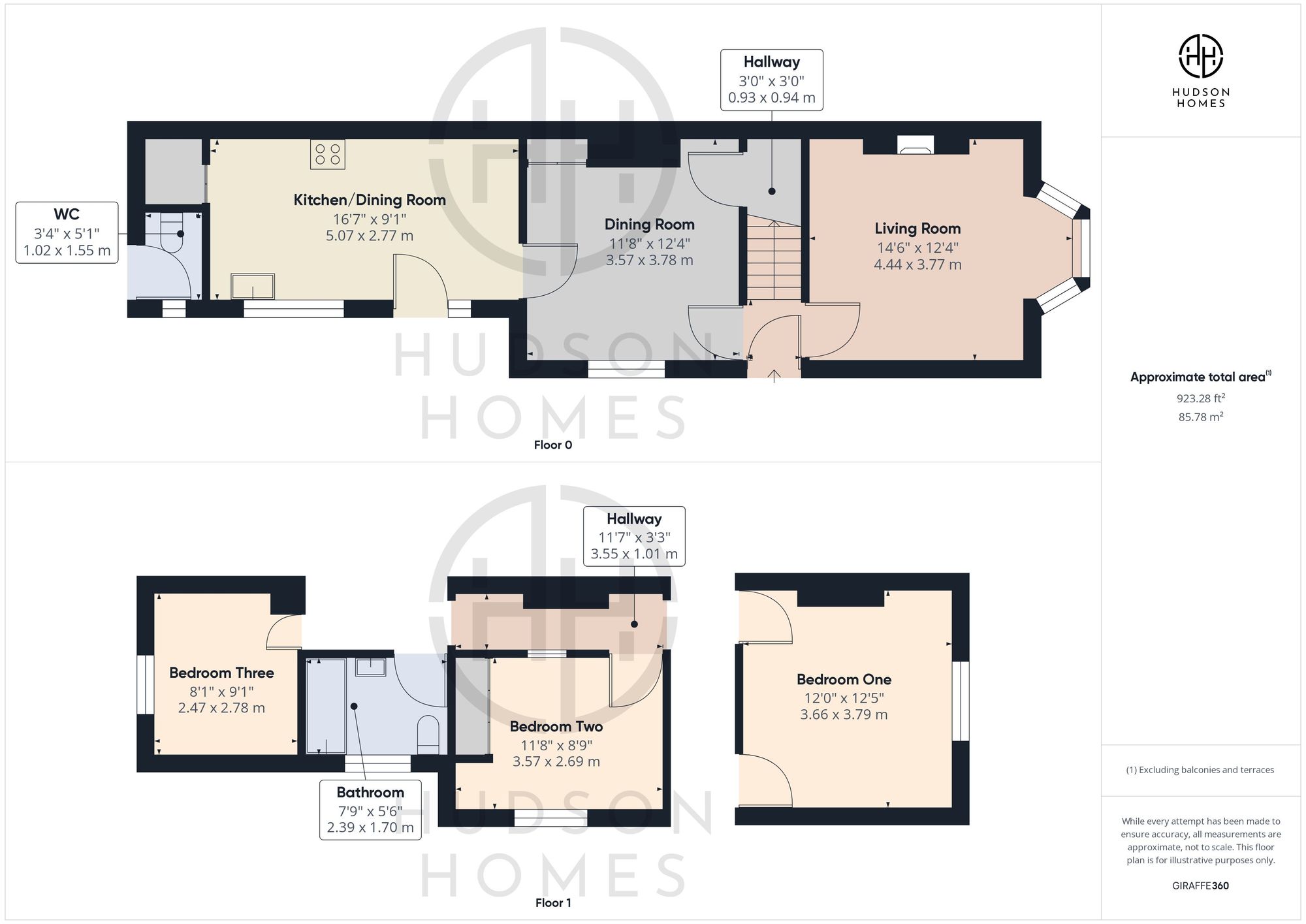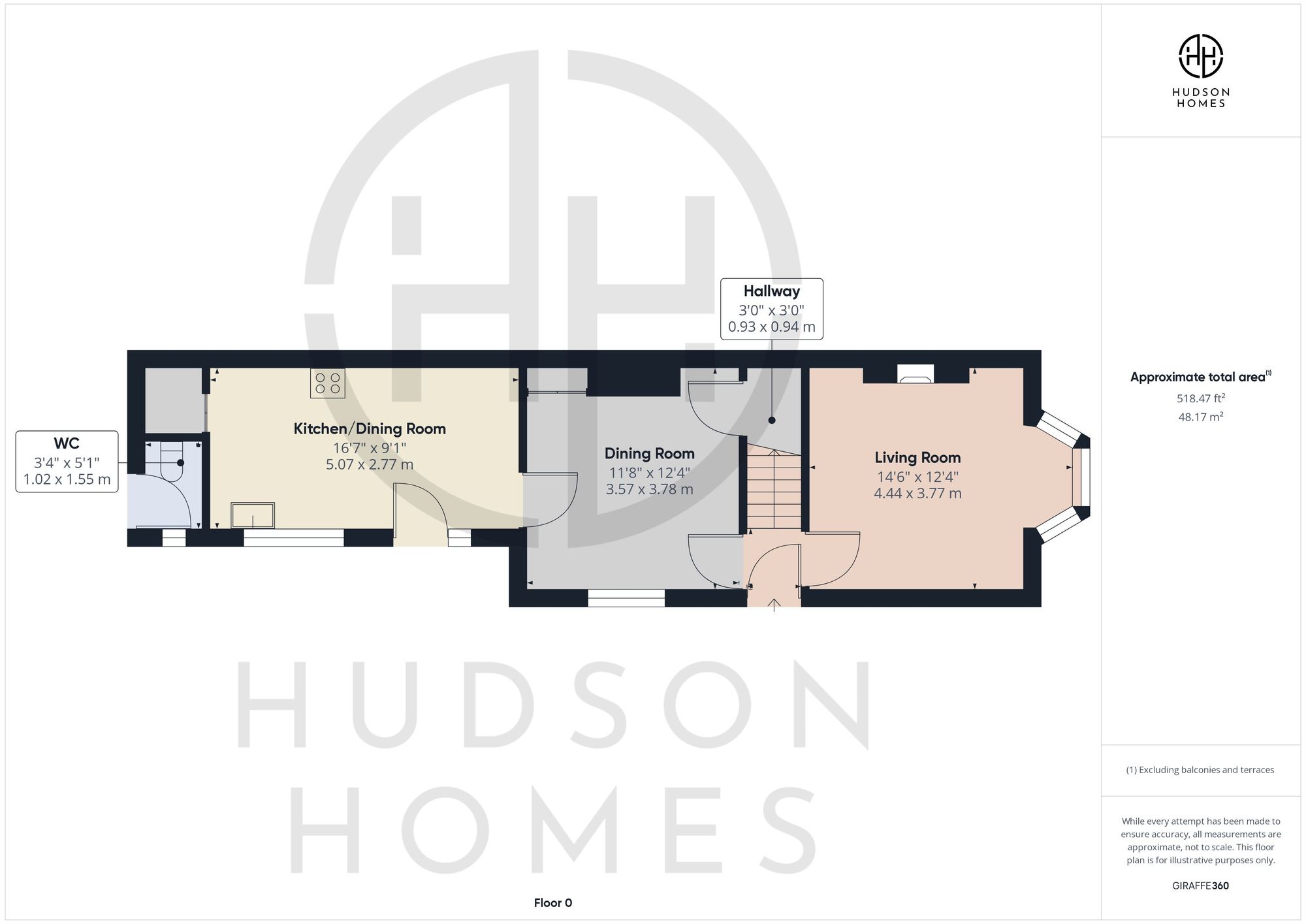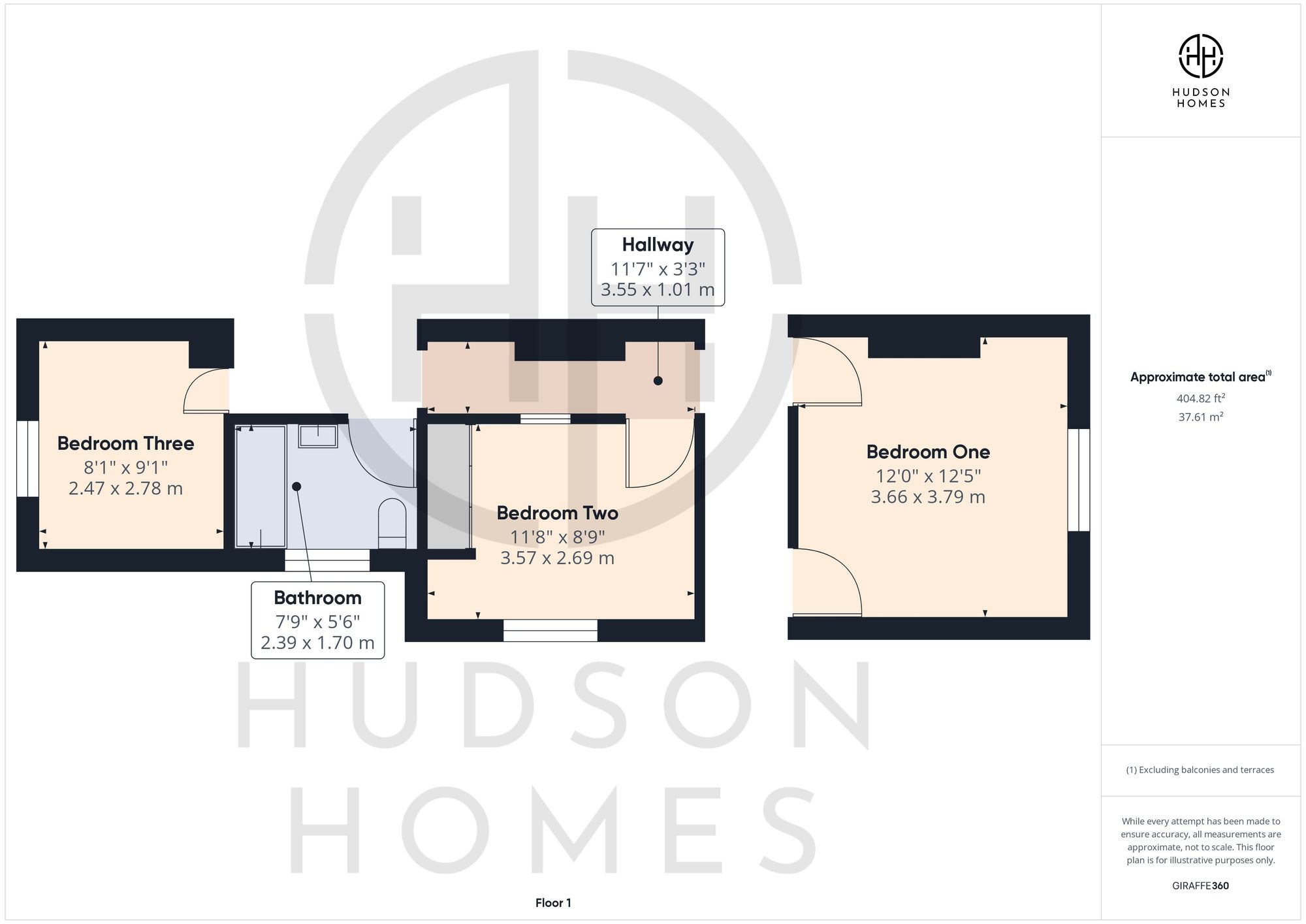Detached house for sale in Gilpin Street, Peterborough PE1
Just added* Calls to this number will be recorded for quality, compliance and training purposes.
Property features
- Potential to extend (subject to planning)
- Two reception rooms
- Upstairs bathroom & outside WC
- Off road parking
- Gas central heating
- Total floor area 84 square metres
- Council tax band B £1620 pcm
- Close to shops & schools
- Cosmetic updating required
- 1.9 miles from the train station & city centre
Property description
Nestled in a sought-after location, this charming 3 bedroom detached house presents a fantastic opportunity for a discerning buyer. Boasting a prime position with a potential to extend (subject to planning), this property offers two reception rooms, an upstairs bathroom, and an outside WC. The property further benefits from off-road parking, gas central heating, and a total floor area of 84 square metres. Conveniently situated close to local amenities, shops, schools, and just 1.9 miles from the train station and city centre, this home is awaiting its new owners to infuse it with their personal touch and bring out its true potential. Council Tax Band B at £1620 pcm.
Outside, the property features a well-maintained rear garden enclosed by fencing, with a lawn area, vegetable garden, outside store, two wooden sheds, and gated access to the front. The front garden is adorned by a boundary wall, and off-street parking is available for one vehicle, with the possibility of constructing a brick-built garage or adding more parking spaces. Embrace the opportunity to unlock the outdoor potential of this residence, offering a versatile space for relaxation and entertainment.
Living Room (4.44m x 3.77m)
Dining Room (3.78m x 3.57m)
Kitchen/Dining Room (5.07m x 2.77m)
Outside WC (1.55m x 1.02m)
Bedroom One (3.79m x 3.66m)
Bedroom Two (3.57m x 2.69m)
Bedroom Three (2.78m x 2.47m)
Bathroom (2.39m x 1.70m)
Garden
The rear garden is fully enclosed by fencing, lawn area, vegetable garden, outside store, outside WC, two wooden sheds, gated access to the front. The front garden has a boundary wall.
Parking - Off Street
There is off street parking for 1 vehicle with potential to have a brick built garage built or have extra parking spaces.
Property info
For more information about this property, please contact
Hudson Homes, PE7 on +44 20 3463 0675 * (local rate)
Disclaimer
Property descriptions and related information displayed on this page, with the exclusion of Running Costs data, are marketing materials provided by Hudson Homes, and do not constitute property particulars. Please contact Hudson Homes for full details and further information. The Running Costs data displayed on this page are provided by PrimeLocation to give an indication of potential running costs based on various data sources. PrimeLocation does not warrant or accept any responsibility for the accuracy or completeness of the property descriptions, related information or Running Costs data provided here.



























