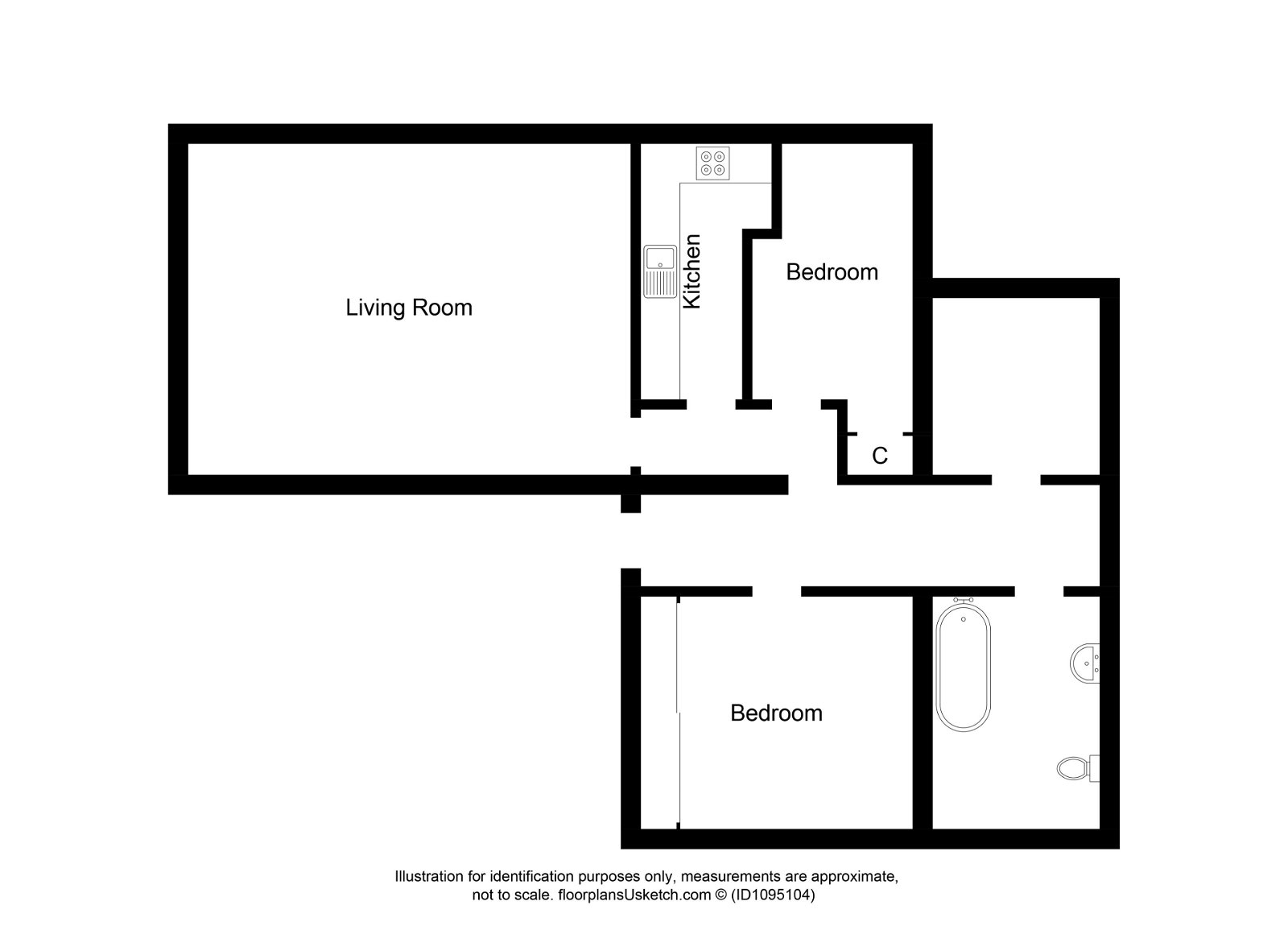Flat for sale in Flat 3B, Heatherley House, Culduthel Road, Inverness IV2
* Calls to this number will be recorded for quality, compliance and training purposes.
Property features
- Home report under EPC link
- Unique two bedroom apartment
- Located in beatuiful landmark property
- Quietly located off culduthel road
- Walking distance to city centre
- Enjoying many traditional features
- Bright and spacious accommodation
- Generous garden
- Ample parking
- Viewing highly recommended
Property description
Heatherley House is a stunning landmark building which was constructed between 1860 & 1865 and previously served as a private school. Quietly tucked away off Culduthel Road, this building has been sympathetically converted into apartments, retaining many of it attractive original features. Flat 3B is a well proportioned two bedroom property boasting generous living space and its own garden.
Location:- Culduthel is a popular and established area which is predominantly made up of traditional and attractive properties. Within easy walking distance of the city centre, this location is also convenient for a wide range of amenities including doctor surgery, hotels, restaurants and schools.
Parking:- Ample parking space is offered for at least two vehicles within the space designated for this property..
Garden:- The garden lies to the side of Heatherley house. Laid to lawn and housing a variety of shrubs and mature trees, the attractive garden also houses a timber shed and boasts a paved patio area which acts as an ideal space for outdoor entertaining.
Communal entrance porch/entrance staircase:- An attractive stone archway provides access to the entrance porch. This porch opens to give access to the entrance staircase which proceeds top the landing. Incredibly high ceilings are a beautifully unique focal point as is the original staircase and large windows which provide a generous degree of natural light. This space is only shared with one other property.
Hall:- The wide and welcoming hallway provides access to the lounge, kitchen, three bedrooms and bathroom.
Lounge (5.45m x 5.47m):- The bright and spacious lounge benefits from an original (inactive) fireplace which acts as a pleasing focal point. Bay windows with folding shutters offer views across the city.
Kitchen/diner (3.85m x 2.97m):- The kitchen is fitted with a combination of wall mounted and floor based units with worktop, one and a half stainless steel sink with drainer, integrated oven, gas hob, extractor hood and integrated dishwasher. The kitchen also offers space for a washing machine, space for a fridge freezer and space for a small dining table.
Bedroom one (4.49m x 2.80m) :- This generously proportioned double bedroom benefits from an integrated wardrobe.
Bedroom two (3.41m x 3.57m):- The second bedroom is another spacious and bright double bedroom with bay windows and a double integrated wardrobe. Further storage is offered via an integrated cupboard.
Bedroom three (3.17m x 2.57m):- This versatile room enjoys views and is currently utilised as a third double bedroom although it could easily serve as well proportioned home office.
Bathroom (3.03m x 2.13m):- The bathroom is furnished with a WC, wash hand basin, bath with mains fed shower and extraction fan.
Extras included:- All fitted carpets, floor coverings, window fittings and light fixtures.
Services:- Mains water, drainage, gas, electricity, television and telephone points.
Property info
For more information about this property, please contact
eXp World UK, WC2N on +44 330 098 6569 * (local rate)
Disclaimer
Property descriptions and related information displayed on this page, with the exclusion of Running Costs data, are marketing materials provided by eXp World UK, and do not constitute property particulars. Please contact eXp World UK for full details and further information. The Running Costs data displayed on this page are provided by PrimeLocation to give an indication of potential running costs based on various data sources. PrimeLocation does not warrant or accept any responsibility for the accuracy or completeness of the property descriptions, related information or Running Costs data provided here.






























.png)
