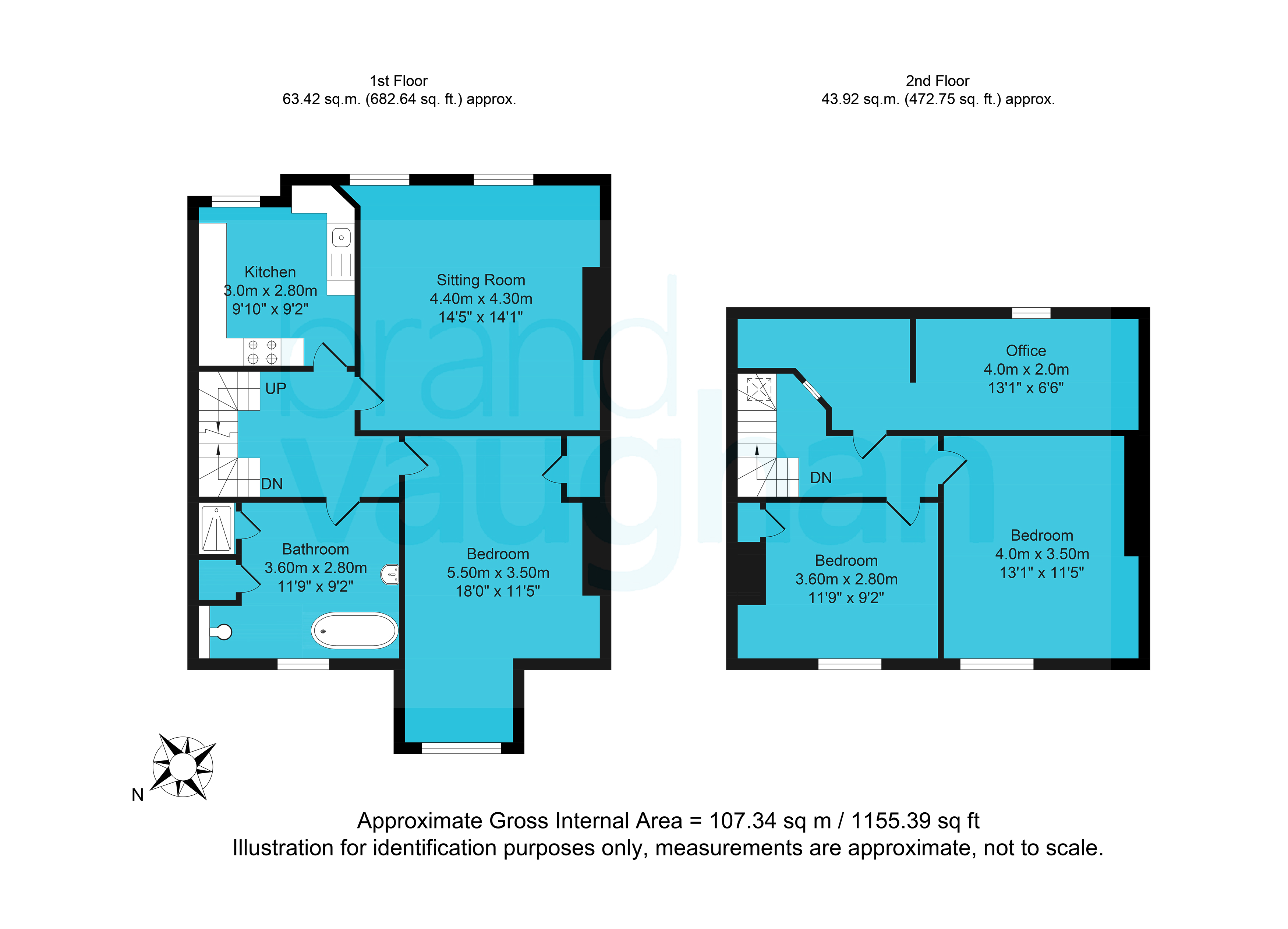Flat for sale in Buckingham Place, Brighton BN1
* Calls to this number will be recorded for quality, compliance and training purposes.
Utilities and more details
Property features
- First and second floor maisonette
- Good sized lounge
- 3 double bedrooms
- Separate office
- Well fitted separate kitchen
- Luxury bathroom
- 1151 sq ft
- Versatile accomodation
- 5 min walk beighton station
- 2 min walk popular seven dials area
Property description
Located at the heart of Seven Dials, just minutes from the chic restaurants, cafes, delis and shops that epitomize the area, this generous-bedroom maisonette offers space and style in abundance. Ideal for commuters as Brighton’s Mainline Station is just a 5 min walk away, but also for families who will find the excellent school catchment appealing.
It sits elevated on the top-floors of a substantial Victorian house, enjoying far-reaching views across the local landscape. The beach and St Ann’s Well Gardens are within easy walking distance, so you don’t miss a garden, and there is so much to explore and enjoy nearby.
Style: 1st and 2nd floor Victorian maisonette
Type: 3-4 double bedrooms/1 office, 1 bathroom, 1 living room/dining room, 1 kitchen
Location: Seven Dials
Floor Area: 1151 Sq Ft
Outside: N/A
Parking: Permit Zone Y (in surrounding streets)
Council Tax Band: C
With three/four bedrooms and a fantastic location close to the cool and eclectic environs of Seven Dials, the location of this upper floor maisonette could not be more convenient for the quintessential Brighton & Hove lifestyle. The beach, Brighton City Centre and several beautiful parks are also within walking distance, and for those who commute, Brighton Station is very close by.
It is formed from the upper two floors of a substantial canopied Victorian house set back from the road behind planting. Stepping inside the communal ways, the scale of the house becomes apparent with high ceilings and a door opening to an internal staircase rising to the main body of the flat. The open first floor landing adds to the feeling of space within the property, with the original mahogany banister rail wending its way up through the floors. It is immediately clear this is an attractive home which, while having been modernised throughout, has retained its period character and charm.
Spanning the front of the house, the generous living room and kitchen sit conveniently side by side. The current owner uses the bedroom on this floor as a formal dining room, yet there is ample space within the living room for relaxed seating and dining by the tall sash windows, so you can watch the world go by as you eat. Composite ash wood flooring is paired with dove-grey walls, which complements the neutral tones found throughout.
Within the kitchen, streamlined cabinetry in mid-grey provides a wealth of storage solutions while concealing integrated appliances, and a breakfast bar has been created by the window.
The dining room is a versatile space which would work incredibly well as a bedroom due to its size and peaceful position to the rear of the building, next door to the bathroom. Elegant and spacious with a freestanding roll top bath, you can truly relax after a long day, or get ready in minutes in the morning as a separate shower has been created for when time is of the essence.
Upstairs, there are two further tranquil double bedrooms and a generous office room which would also work well as a fourth bedroom. The ceiling is vaulted so head space is compromised, but for a child or as a work area it is a fantastic size. As expected, the fine finish continues on this floor using shades of mid to light grey and crisp white on the walls and floors.<br /><br />This maisonette is situated in a popular area with lots of local shops and the beach nearby. The city centre shopping districts and parks are also within easy reach, and this home also offers easy access to Brighton Station and the A23/A27 which have direct and fast links to the universities, airports and London.
For more information about this property, please contact
Brand Vaughan - Hove, BN3 on +44 1273 083260 * (local rate)
Disclaimer
Property descriptions and related information displayed on this page, with the exclusion of Running Costs data, are marketing materials provided by Brand Vaughan - Hove, and do not constitute property particulars. Please contact Brand Vaughan - Hove for full details and further information. The Running Costs data displayed on this page are provided by PrimeLocation to give an indication of potential running costs based on various data sources. PrimeLocation does not warrant or accept any responsibility for the accuracy or completeness of the property descriptions, related information or Running Costs data provided here.







































.png)

