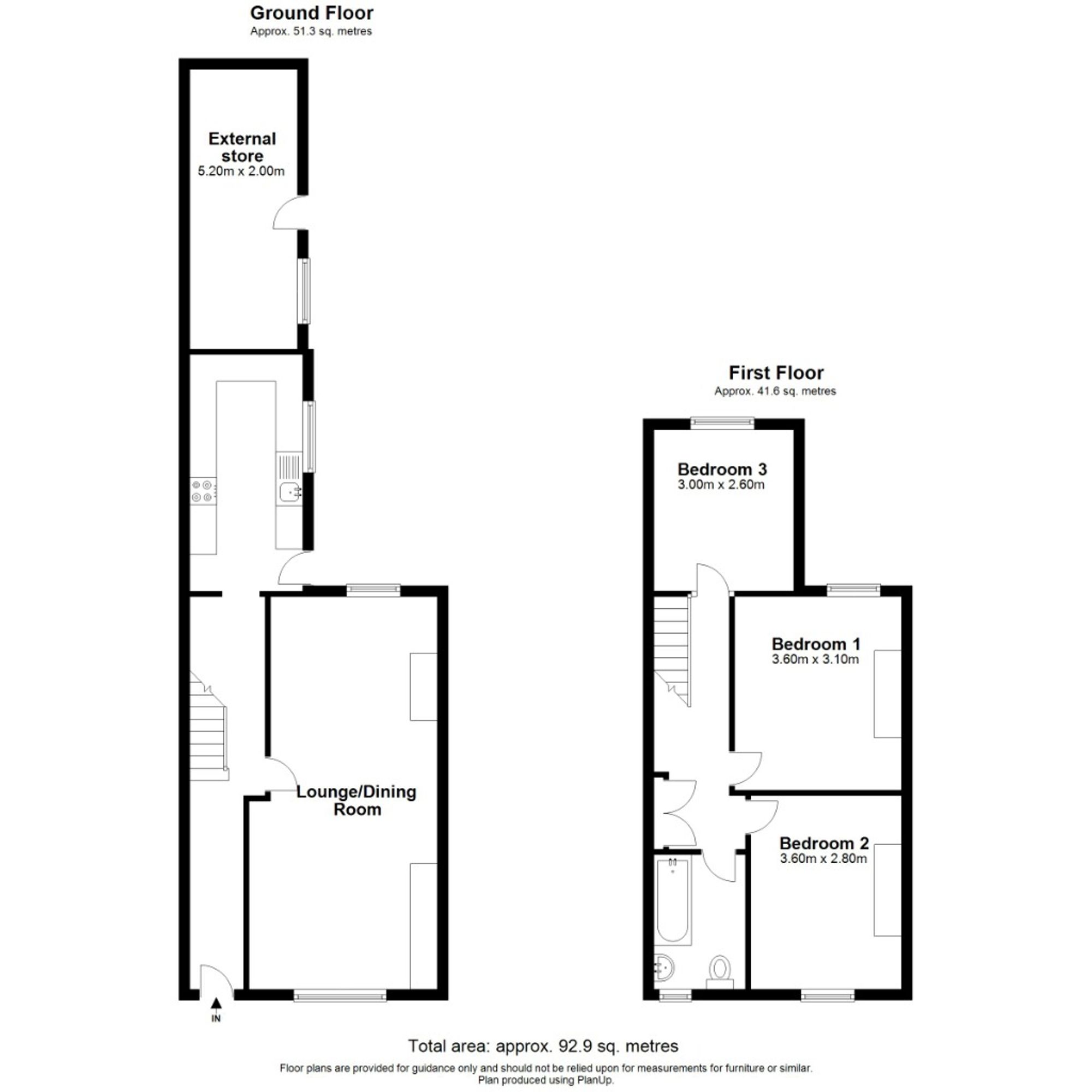Terraced house for sale in Raleigh Place, Falmouth TR11
* Calls to this number will be recorded for quality, compliance and training purposes.
Property features
- Attractive period town house
- Walking distance to schools, beaches and town centre
- Outbuilding with water, light and power
- Spacious accommodation
- Open plan lounge and dining room ( originally two separate rooms )
- Much charm and character features
- Three double bedrooms
- First floor family bathroom
- Investment opportunity - Currently a single let through ll&co
Property description
This attractively presented 3 bedroom mid-terraced property boasts all the charm of a period townhouse with the convenience of being within walking distance to local schools, beaches, and the town centre. The property features a delightful outbuilding equipped with water, light, and power, providing additional versatility and functionality. Currently utilised as a wise investment opportunity and let through ll&co, this residence offers spacious accommodation that effortlessly blends contemporary living with traditional character. The open plan lounge and dining room, originally two separate rooms, create a perfect space for entertaining or relaxing. Rich in charm and character features, the property comprises three double bedrooms and a first-floor family bathroom to cater to the demands of modern family living.
Outdoors, to the rear is an enclosed courtyard garden on two levels, offering a low-maintenance. The rear gated access provides additional security and privacy, while the outside tap facilities ensure convenience for outdoor maintenance. Additionally, the attached block build outbuilding serves as a utility area and general storage space, enhancing the overall practicality of the residence. With its desirable location, versatile accommodation, this property presents an excellent opportunity for those seeking a charming and functional home within reach of essential amenities and the natural beauty of the coastline.
EPC Rating: D
Entrancre Porch
Main front door leads to entrance porch. Internal door to inner hallway.
Inner Hallway
Stairs to first floor landing. Radiator. Doors to kitchen and open plan lounge and dining room.
Open Plan Lounge Dining Room
This room was originally two reception rooms now opened up offering a superb light and airy living and dining headquarters. Dual aspect windows to front and rear aspect. Radiator. Two fireplaces ( Currently blocked off and not used )
Kitchen (4.45m x 2.20m)
Window to rear aspect. Door to rear courtyard garden. Range of built-in wall and base units. Inset stainless steel sink unit. Radiator. Space for washing machine, cooker and fridge freezer.
Landing
Split level landing. Shelved cupboard. Loft hatch. Doors to all three double bedrooms and family bathroom.
Bedroom One (3.62m x 2.93m)
Double glazed window to rear aspect. Radiator.
Bedroom Two (3.86m x 2.64m)
Two windows to front aspect. Radiator.
Bedroom Three (3.04m x 2.67m)
Double glazed window to rear aspect. Radiator. Built-in wardrobe.
Bathroom
Window to front aspect. Low level WC. Pedestal wash hand basin. Panelled bath with shower over. Radiator.
Outside
To the rear of the property is an enclosed courtyard on two levels. Outside tap facilities. Rear gated access. Attached block built utility / outhouse with light and power.
Outbuilding / Utility (4.90m x 2.06m)
Light and power. Radiator. Space and plumbing for washing machine and tumble drier.
Services
The following services are available at the property however we have not verified connection, mains electricity, mains gas, mains water, mains drainage, broadband/telephone subject to tariffs and regulations.
Yard
To the rear of the property there is an enclosed courtyard garden on two levels offering low maintenance. Rear gated access. Outside tap facilities. Access to attached block build outbuilding ( currently utilised as a utility area aswell as general storage )
Property info
For more information about this property, please contact
Lang Llewellyn & Co. - Sales, TR11 on * (local rate)
Disclaimer
Property descriptions and related information displayed on this page, with the exclusion of Running Costs data, are marketing materials provided by Lang Llewellyn & Co. - Sales, and do not constitute property particulars. Please contact Lang Llewellyn & Co. - Sales for full details and further information. The Running Costs data displayed on this page are provided by PrimeLocation to give an indication of potential running costs based on various data sources. PrimeLocation does not warrant or accept any responsibility for the accuracy or completeness of the property descriptions, related information or Running Costs data provided here.


























