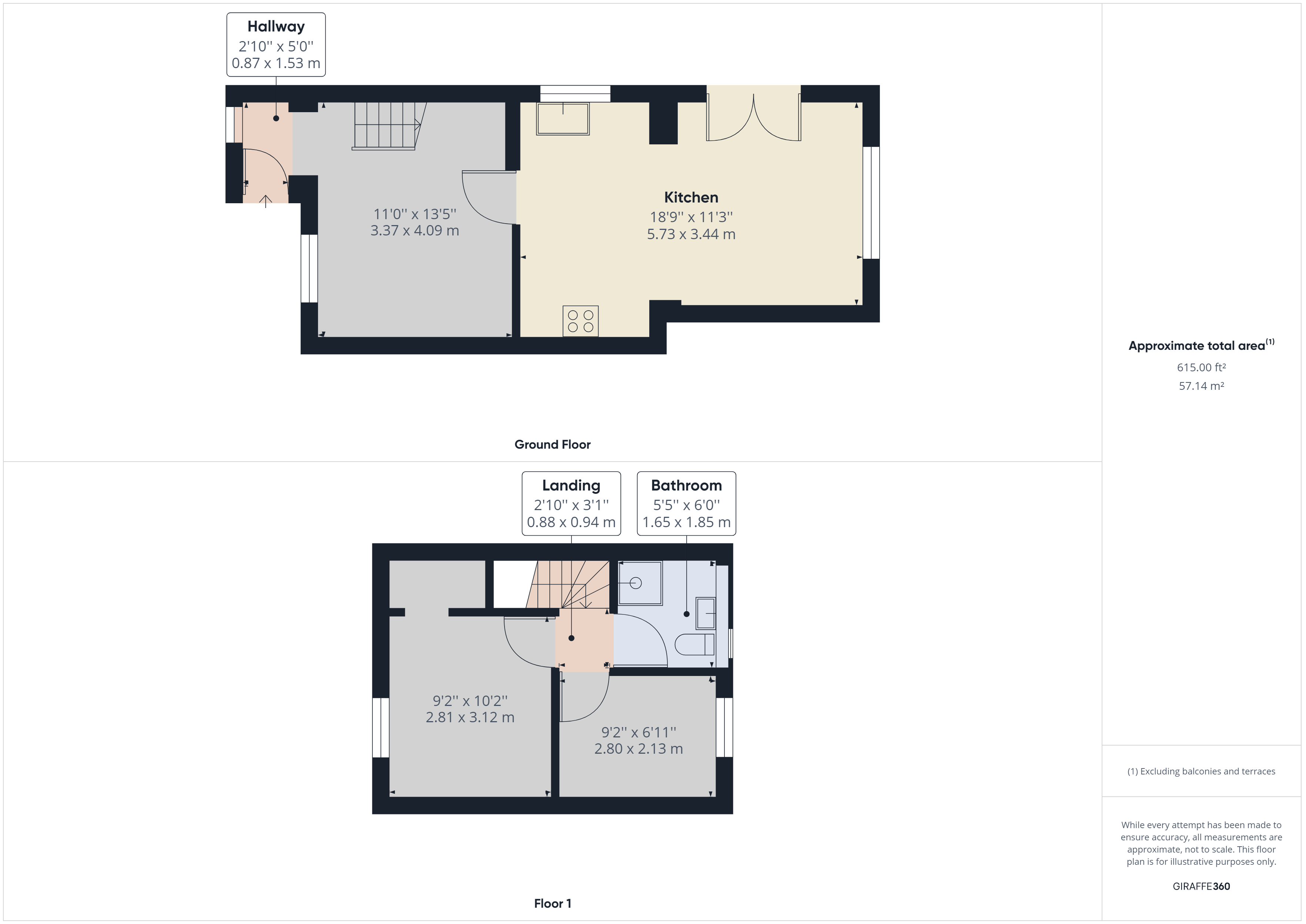End terrace house for sale in Primrose Close, Alfreton DE55
Just added* Calls to this number will be recorded for quality, compliance and training purposes.
Property features
- Detached Garage
- Extended Living Space
- Large Plot
- Driveway Providing Off Road Parking
- Cul-de-Sac Location
- Close to Local Amenities
- Excellent Transport Links
- Viewing Highly Recommended
- EPC - C
Property description
Excellent investment or first time buyer home
An exciting opportunity has arisen on a quiet close in South Normanton 2 bedroomed home. This property is well presented, modern and has a larger than average plot. The ground floor has been generously extended with a well-proportioned dining room, a spacious living room and a sizeable kitchen.
This property has a fantastic sense of space, the ground floor presents a large open dining kitchen and separate living room. To the back of the property is an enclosed well-maintained garden that is very well proportioned. This house is situated in South Normanton that has excellent local amenities and transport links. This property has great access to the A38 but is situated on a quiet cul-de-sac.
Viewing is highly recommended on this property or if you would like any additional information please do not hesitate to contact rf&O directly.
Entrance Lobby
The property is approached via a UPVc side entrance door leading into the front entrance lobby which benefits from laminate flooring and in turn leads to the lounge.
Lounge:
Comprising of a front elevation double glazed uPVC window and carpeted flooring. With stairs rising to the first floor
Kitchen Diner:
Modern fitted kitchen, partially tilled with a range of wall and base units incorporating a single sink and drainer, space for a fridge/freezer, electric cooker and hob with extractor hood. There is also under counter space and plumbing for a washing machine. There is a dining area to one end of the kitchen and a breakfast bar. Double glazed french upvc doors lead out onto the patio area and rear garden.
Master Bedroom:
This well proportioned double bedroom, benefits from a large built in storage cupboard with sliding wardrobe doors, carpeted flooring and double glazed uPVC window.
Bedroom
This well proportioned double bedroom, benefits from carpeted flooring and double glazed uPVC window.
Bathroom
Fitted with a modern bathroom suit comprising of a pedestal wash hand basin, low flush W.C and shower cubical with electric shower. Window to the rear elevation and electric fan. There is complimentary tiling to the walls.
Outside
To the front of the property there is a drive providing off road car parking. The enclosed rear garden is mostly laid to lawn with patio area and decked area. The property benefits from having a larger than average plot size and a detached garage.
Disclosure of Personal Interest
To comply with the Estate Agent Act 1979, Section 21 we hereby disclose that the vendor of this property is a director of rf&O Property Sale Ltd.
Viewing this Property
Viewing this property is strictly by appointment only through rf&O.
Mortgage Advice
Independent Mortgage Advice is available through our Mortgage Advisor. Please contact us for further information. Please note: Your home may be at risk of repossession if you do not keep up repayments on your mortgage.
Anti Money Laundering Regulations
All intending purchasers of a property being marketed by rf&O Properties will be required to provide copies of their personal identification documentation to comply with the current money laundering regulations. We ask for your prompt and full co-operation to ensure there is no delay in agreeing the sale of a property.
Disclaimer
rf&O endeavour to maintain accurate depictions of properties in Descriptions and Floor Plans however, these are intended only as a guide and purchasers must satisfy themselves by personal inspection.
Property info
For more information about this property, please contact
R F & O Lettings, DE55 on +44 1773 420865 * (local rate)
Disclaimer
Property descriptions and related information displayed on this page, with the exclusion of Running Costs data, are marketing materials provided by R F & O Lettings, and do not constitute property particulars. Please contact R F & O Lettings for full details and further information. The Running Costs data displayed on this page are provided by PrimeLocation to give an indication of potential running costs based on various data sources. PrimeLocation does not warrant or accept any responsibility for the accuracy or completeness of the property descriptions, related information or Running Costs data provided here.
























.png)
