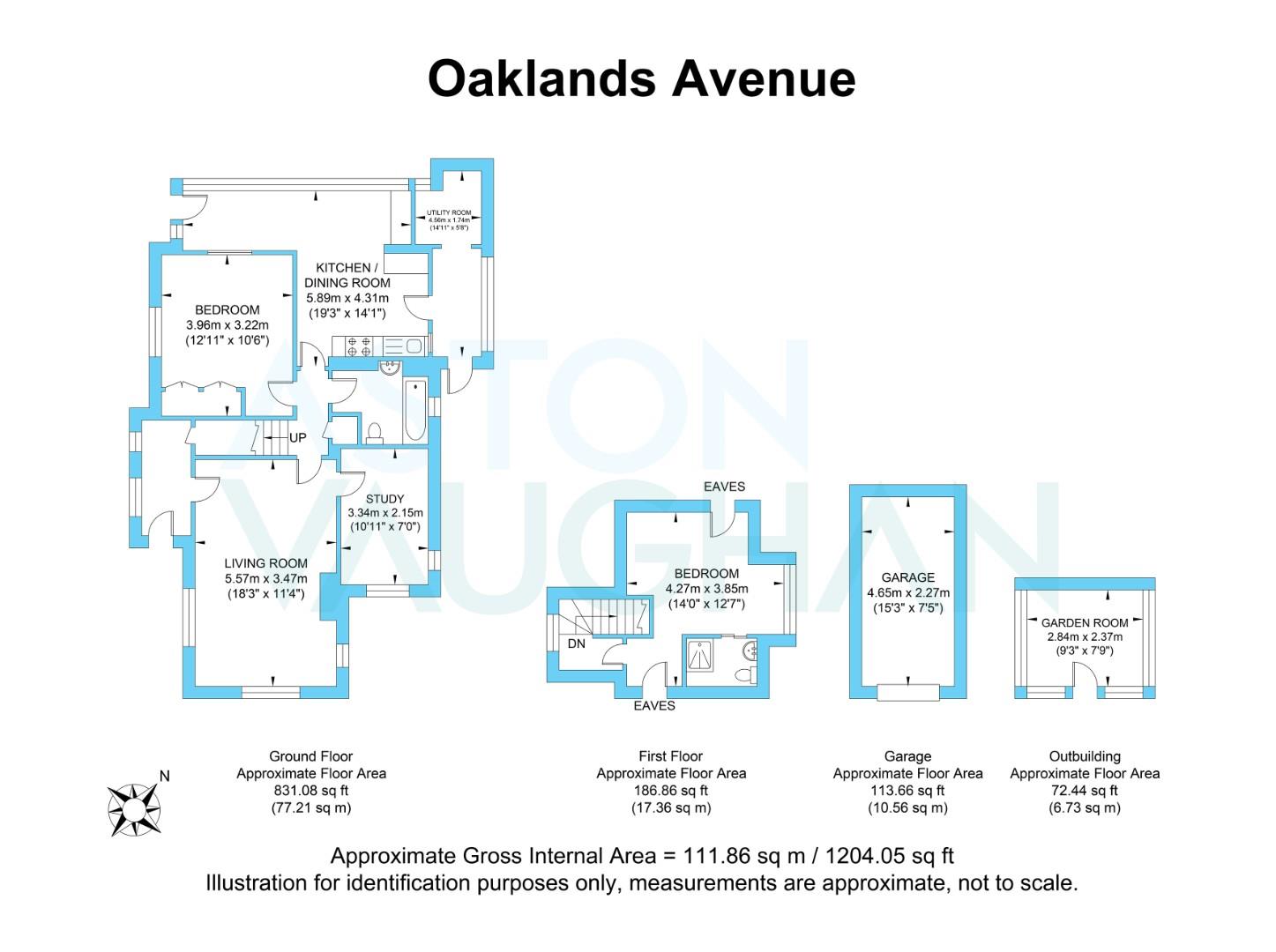Detached house for sale in Oaklands Avenue, Saltdean, Brighton BN2
* Calls to this number will be recorded for quality, compliance and training purposes.
Property features
- Detached chalet with 3-bedrooms and 2-bathrooms
- Large garden with office room and a westerly aspect.
- Detached garage and parking for several cars on the forecourt
- Well-presented throughout
- Excellent primary schools in catchment
- Close to the beach and South Downs
- Family-friendly location
- Sea views
Property description
Set in the heart of leafy Saltdean, just minutes from the beach and the South Downs National Park, is this well-presented and newly renovated three-bedroom chalet. The interior is streamlined and modern with space for families and downsizers looking to live in peaceful surroundings amongst a family-friendly community. There is parking for several cars on the forecourt, and another in the detached garage which would also be ripe for conversion, and a separate garden room is ideal for those looking to work from home.
From the neat forecourt, you enter this home up a few stone steps past a sweet copper beech tree. There is a spacious entrance hall where coats can be hung up or there is an under stairs cupboard for additional storage. From here you enter the living room on the right.
A generous space with ample room for relaxed seating, this is a homely room, yet naturally light with triple aspect windows looking out to the peaceful street. An electric fire adds some warmth in winter, alongside the gas central heating and the decoration is immaculate with dove grey walls and laminate wood flooring which is both practical and stylish to suit all styles of modern furnishing.
Spanning the rear of the house, the kitchen and dining room extends into the conservatory creating the perfect space for entertaining or family time. It is heated and double glazed for use all year round and the aspect ensures it doesn’t get too hot during summer. White cabinetry offers plenty of storage solutions alongside integrated appliances and the utility room sits adjoining with space for two machines and an ironing board.
Also on this floor, bedroom two is a lovely double room with a private outlook and built-in wardrobes, while bedroom three is a single room, ideal as a nursery or as a home office. The smart, and the family bathroom is easy to access from both rooms. The smart, neutral décor can be found in all these rooms, with soft carpet underfoot in the bedrooms and a monochrome scheme in the bathroom with brick tiling and a shower over the bath.
Upstairs, the principal bedroom suite is a large double room built into the dormer loft space. A wide picture window brings in plenty of natural light and the en suite is in keeping with the bathroom below. The eaves allow for additional storage and have easy access through full height doors. Once again, the finish is immaculate, so you can move straight in with ease.
Outside, the garden is a great size for families looking to add play equipment or enjoy ball games. It also works well for summer barbecues and parties, where being open to the west, it catches the last of the summer sunshine. The garden room is a great size with double glazed windows and space for a desk, or gym equipment, so it is versatile depending on the family’s needs.
Education:
Primary: Saltdean Primary School
Secondary: Longhill High School, Peacehaven High, Cardinal Newman rc
Private: Roedean, Brighton College
Saltdean is a leafy coastal suburb on the outskirts of the city; built around the stunning, Grade II listed, Deco lido which has recently been fully refurbished. Quietly located in the thriving community, with its local schools, shops, cafes and restaurants, this bright and spacious chalet house allows you to enjoy the coast and the countryside in equal measure. On the doorstep of Brighton & Hove’s city centre, with easy access to Gatwick and London over Falmer Road to the A27/A23, this is also a great location for those needing to travel further afield.
Council Tax: C
EPC: D
Property info
For more information about this property, please contact
Aston Vaughan Ltd, BN2 on +44 1273 283177 * (local rate)
Disclaimer
Property descriptions and related information displayed on this page, with the exclusion of Running Costs data, are marketing materials provided by Aston Vaughan Ltd, and do not constitute property particulars. Please contact Aston Vaughan Ltd for full details and further information. The Running Costs data displayed on this page are provided by PrimeLocation to give an indication of potential running costs based on various data sources. PrimeLocation does not warrant or accept any responsibility for the accuracy or completeness of the property descriptions, related information or Running Costs data provided here.

































.png)
