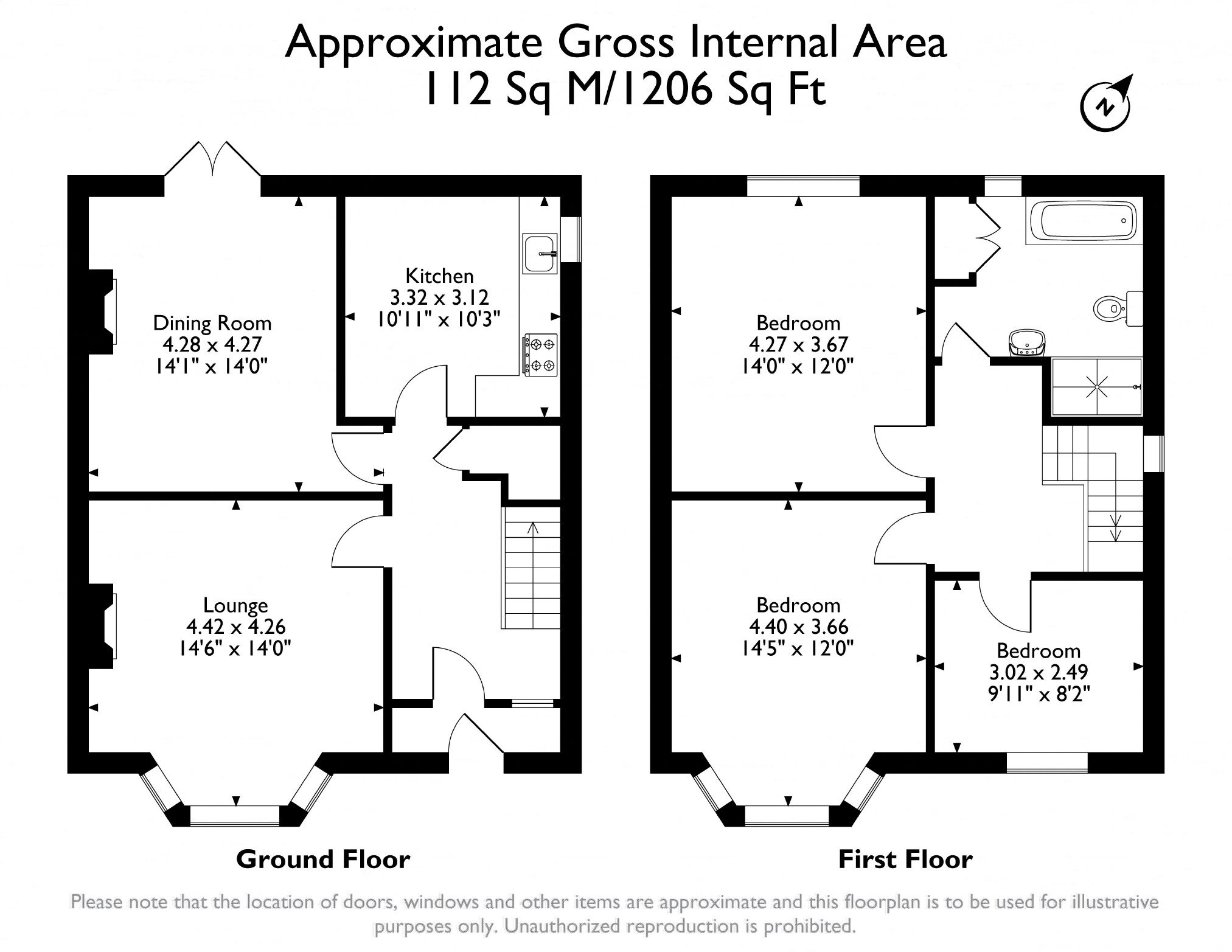Detached house for sale in Abbots Road, Cinderford, Gloucestershire GL14
* Calls to this number will be recorded for quality, compliance and training purposes.
Property features
- Detached three-bedroom family home
- Extensive living accommodation throughout with an extension
- Immaculately presented throughout
- Far reaching views to the front
- Driveway with off road parking
- Sought after location with easy access to local amenities
Property description
Cinderford is a town nestled in the heart of the Forest of Dean in Gloucestershire, England. Known for its rich industrial heritage, Cinderford offers a blend of historical significance and natural beauty.
The town is surrounded by lush woodlands, making it a haven for outdoor enthusiasts who enjoy hiking, cycling, and exploring the scenic countryside. Its central location within the Forest of Dean allows for easy access to nearby attractions such as the Dean Heritage Centre and the scenic Wye Valley along with easy access to local school, shops and transport links.
This superb three-bedroom detached house, built in the 1930s, offers stunning double views of both the Severn Estuary and the Forest of Dean, stretching towards the Black Mountains, including the Skirrid and Sugar Loaf.
The property, which has recently been rewired, re-roofed, and equipped with a new central heating system, boasts planning permission with work well underway for a large kitchen/living room extension featuring a unique glass wall which will bring light floods of light throughout the room.
Once completed, this spacious home will provide generous living and entertaining space and modern comforts, this is a home that can adapted to your needs over time.
Upon entering, you are welcomed by a spacious porch with a tiled floor that leading into the hallway. The hallway features a radiator and an under-stairs storage cupboard. The lounge, with a fireplace and a bay window, offers superb far reaching views and makes this the perfect space to sit and relax whilst overlooking some beautiful sunsets. The dining room, adorned with a fireplace, brick hearth, and wood-burning stove, has French doors leading to the partially constructed extension.
The kitchen/breakfast room is fitted with wall and base units, offering ample worktop and storage space. It includes a sink unit, a double oven with hob and hood, tiled splashbacks, and a breakfast bar. From the kitchen, a door leads to additional rooms and the extension.
Upstairs, the galleried landing leads to the three bedrooms. The master bedroom, with a bay window, provides fantastic views across the Severn Estuary. The second bedroom offers equally stunning views across the Forest of Dean to the Welsh Mountains. The third bedroom also faces the Severn Estuary, ensuring magnificent views from every room. The recently upgraded bathroom includes a bath, vanity wash hand basin, W.C., and a walk-in shower with tiled floors and walls.
Outside - Outside, the property is approached via a brick-paved driveway bordered by a lawned area and herbaceous borders, all set against the backdrop of far-reaching views. The driveway continues to the side and rear of the property, where the partially constructed extension is located.
The rear garden features lawns, herbaceous borders, and a conifer screen with an archway leading to a utility area where you will find a garden shed and an original air raid shelter. This home, with its superb views and extensive improvements, is a perfect home with the option of completing the extension to create more living space.
Viewings
Please make sure you have viewed all of the marketing material to avoid any unnecessary physical appointments. Pay particular attention to the floorplan, dimensions, video (if there is one) as well as the location marker.
In order to offer flexible appointment times, we have a team of dedicated Viewings Specialists who will show you around. Whilst they know as much as possible about each property, in-depth questions may be better directed towards the Sales Team in the office.
If you would rather a ‘virtual viewing’ where one of the team shows you the property via a live streaming service, please just let us know.
Selling?
We offer free Market Appraisals or Sales Advice Meetings without obligation. Find out how our award winning service can help you achieve the best possible result in the sale of your property.
Legal
You may download, store and use the material for your own personal use and research. You may not republish, retransmit, redistribute or otherwise make the material available to any party or make the same available on any website, online service or bulletin board of your own or of any other party or make the same available in hard copy or in any other media without the website owner's express prior written consent. The website owner's copyright must remain on all reproductions of material taken from this website.
- ref 6126
Property info
For more information about this property, please contact
Archer & Co, HR9 on +44 1989 493164 * (local rate)
Disclaimer
Property descriptions and related information displayed on this page, with the exclusion of Running Costs data, are marketing materials provided by Archer & Co, and do not constitute property particulars. Please contact Archer & Co for full details and further information. The Running Costs data displayed on this page are provided by PrimeLocation to give an indication of potential running costs based on various data sources. PrimeLocation does not warrant or accept any responsibility for the accuracy or completeness of the property descriptions, related information or Running Costs data provided here.




































.png)

