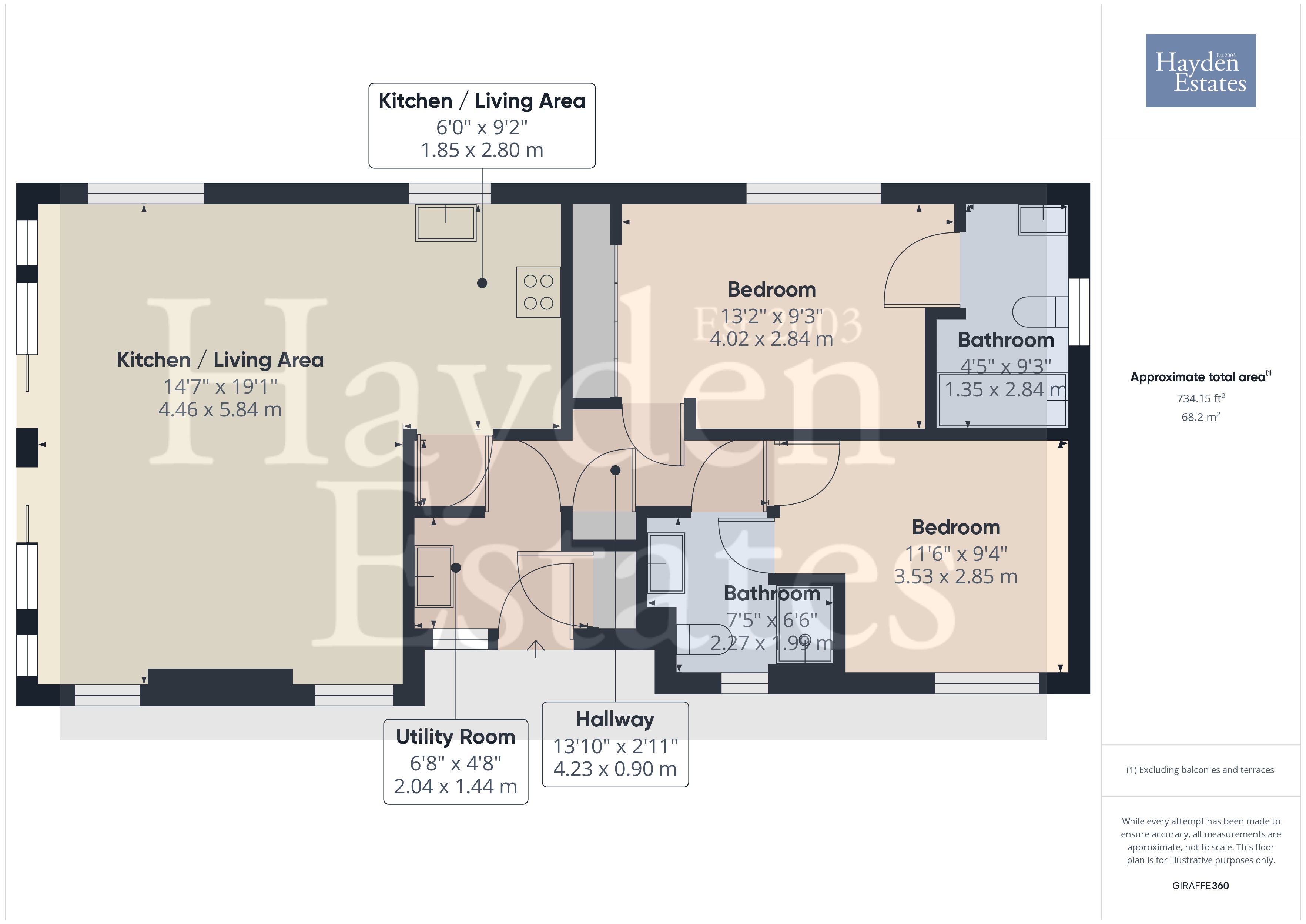Mobile/park home for sale in Coppice Gate, Button Bridge, Kinlet, Bewdley DY12
* Calls to this number will be recorded for quality, compliance and training purposes.
Utilities and more details
Property description
No upward chain is offered on this modern home situated on the edge of the Wyre Forest. Fabulous surroundings including of course the forest and a well stocked fishing lake. The deer and ducks are frequent visitors.
Coppice Gate is a holiday site with a 12 month holiday licence for the over 50yrs so ideal for the retired or semi retired to enjoy the tranquil situation. Ideal for those whom love walking or cycling for instance.
An immaculately maintained site.
This particular home was new in 2021 however the owners are having to sell due to health. There is no upward chain and it is a cash purchase.
A modern property benefitting a good position on the park. With decking to frontage providing a wonderful seating area. The home is fenced to its boundaries and is slabbed for ease of maintenance. An 8x6 shed will be included in the sale.
Inside and the open plan living space is fully furnished with an abundance of natural light. The well appointed kitchen has integral white goods. There are two double bedrooms both having built in furniture, the main with en suite bathroom and a separate shower room. There is a utility room with washing machine built in.
The ground rent is paid up until the end of the year, so no further outlay there accept gas and electric of which both are paid via the park.
As stated above all fully furnished, double glazed with lpg central heating. Ready to go! Attractively priced for swift sale.
Approach
Having parking to the side of the property. Gated access into the grounds with steps to decking area outside covered side entrance door wit downlighting.
Utility
Side facing door and window. Most useful recessed cupboard. Tiled effect flooring, ceiling fan inset flush mounted spotlights, radiator with trv, with a range of units having work tops over. Inset circular sink unit having mixer tap over. Storage and integral washing maachine.
Inner Hallway
Recessed cupboard, which houses the gas combination boiler that provides the domestic hot water and central heating requirements for the property. Two flush mounted ceiling lights, radiator with trv and loft access.
Shower Room
With door to hallway and bedroom two. Side facing window, ceiling mounted extraction fan, two flush mounted ceiling light points, heated towel radiator, tiled effect floor covering. Decorative shelf lighting and down lighting over vanity sink unit with mixer tap. Concealed flush wc suite, wall mounted shaver socket and shower cubicle with mixer shower off the boiler.
Bedroom
A twin bedded room with access to the main shower room. Side facing window, radiator with trv, the bedroom have under mattress storage. Built in wardrobe, and ceiling spot lights.
Bedroom
The principle bedroom is of ample size with a good range of built in furniture. Side facing window, radiator with trv, aerial point, decorative headboard with two wall lights and accent lighting over the bed. Door to en suite bathroom.
En Suite Bathroom
With rear facing window, wall mounted extraction fan and shaver point. Two flush mounted ceiling lights. Panelled bath having attractive marine ply around. Fitted shower screen, mixer shower off the mixer tap, heated towel rail and tiled effect flooring. Concealed flush wc suite, two vanity sink units having mixer taps over. With accent down lighting over sinks.
Open Plan Kitchen Dining Living Room
A wonderful room having six windows to three elevations flooding the room with an abundance of natural lighting. Complimented further by a roof window within the kitchen area. Two large sliding patio doors allow direct access to the front decking. Ceiling spot lights and flush mounted lighting. Two radiators both having TRVs, aerial point, space to dine and chill. Remote ceiling bluetooth speakers. Telephone point. The focal point being the modern remote control fire and surround.
The kitchen area boasts units to both wall and base with the latter boasting complimentary roll edged working surface over. Square edged breakfast bar. Inset one and a half bowl composite sink unit with mixer tap over. Integral white goods to include fridge freezer, wine cooler, microwave and eye level cooker. Inset five ring gas hob having ducted extraction over.
Outside Garden
Off the main living area is the full width decking with balustrade around. With under unit storage, lighting and water. Fully fenced and gated with paving slabs to side for ease of maintenance. At the rear is a 8x6 wooden shed.
Additional Information
Coppice Gate is a mature site open for 12 months of the year and having a holiday licence.
When you come to sell there is a 15% plus vat sell on fee to the site owners.
You will need another address and be on the voters register at your main residence.
Pets welcome under control.
Over 50yrs
Cash purchases
lpg and electric charged via the park
usb points with the property.
All furniture to be included.
Remote control speakers in the living area.
Bank Farm the holiday park allows owners of Coppice Gate homes to use their facilities, such as outdoor heated swimming pool, fishing, pitch and putt.
Property info
For more information about this property, please contact
Hayden Estates, DY12 on +44 1299 556965 * (local rate)
Disclaimer
Property descriptions and related information displayed on this page, with the exclusion of Running Costs data, are marketing materials provided by Hayden Estates, and do not constitute property particulars. Please contact Hayden Estates for full details and further information. The Running Costs data displayed on this page are provided by PrimeLocation to give an indication of potential running costs based on various data sources. PrimeLocation does not warrant or accept any responsibility for the accuracy or completeness of the property descriptions, related information or Running Costs data provided here.





































.png)


