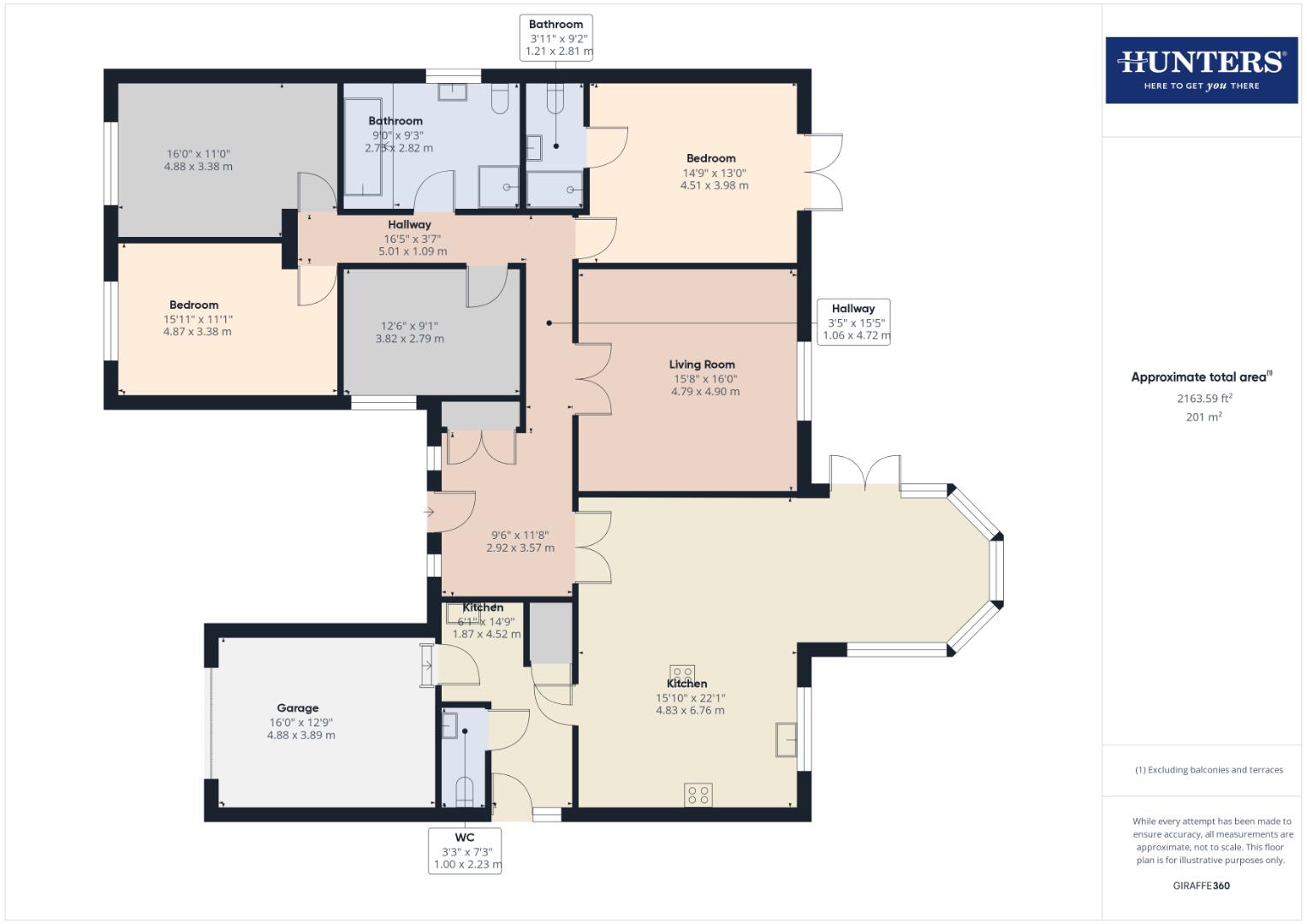Detached bungalow for sale in Loanwath Road, Gretna DG16
* Calls to this number will be recorded for quality, compliance and training purposes.
Property features
- Beautifully Situated Bespoke Detached Bungalow
- Desirable Location, Deceptively Spacious and Versatile Accommodation
- 4 Double Bedrooms with Master Ensuite
- Family Bathroom Suite
- Living Room, Entrance Hallway, D/G, Oil C/H, Solar Panels
- Open Plan Family Dining Kitchen
- Utility Room with Cloakroom/WC
- Integral Garage, Ample Onsite Parking
- Low Maintenance Gardens
- Energy Rating - C
Property description
Property launch on Thursday 11th July between 3:30pm - 5:00pm, please contact Hunters to schedule your viewing.
Located only a stones throw from the centre of Gretna and the towns many amenities, this deceptively spacious detached bungalow offers an abundance of both living and entertaining space and is well presented throughout, meaning you can move straight in. At the heart of the home is a wonderful open plan kitchen dining family room, with a further separate living room for the more formal occasions plus with four double bedrooms, there is ample space for family and guests to stay. Externally, the rear garden is low maintenance and is a perfect space for enjoying summers evenings. A viewing comes highly recommended.
The lovingly cared for accommodation, which has oil central heating, solar panels and double glazing throughout, briefly comprises entrance hallway, living room, open plan dining, kitchen & sunroom, utility room with cloakroom/WC, four double bedrooms with master en-suite and family bathroom. Externally the property has ample off road parking, low-maintenance gardens and an integral garage. EPC - C and Council Tax Band - F.
Located just on the outskirts of Gretna town centre, the convenience of this properties location is perfect. Within walking distance you can access central Gretna, which boasts a wealth of amenities including convenience stores, bakers, butchers and hairdressing salons. Access to the A74(M) and the A75 within minutes which provide access toward South West & Central Scotland with further access toward England and the Lake District National Park within 1 hour drive South.
Entrance Hallway
Approached through double glazed door with glazed feature windows, incorporating built in cloak cupboard and radiator. Double internal door leading into:
Open Plan Kitchen, Dining, Sunroom
The heart of the home, boasting a sitting area overlooking the rear garden with a dining area and breakfast kitchen.
Kitchen Area
Incorporating fitted base and wall units with complimentary worksurface over, oil fired Raeburn, eye level double oven, electric hob with extractor above, plumbing for a dishwasher and sink unit.
Utility Room
Incorporating fitted base and wall units with worksurface over, plumbing for a washing machine, built in storage cupboard housing the water tank, radiator, double glazed door and window.
Cloakroom/Wc
Incorporating WC, pedestal wash hand basin and radiator.
Integral Garage
Living Room
Rear facing reception room approached through double internal doors and overlooking the rear garden.
Inner Hall
Master Bedroom
Rear facing master bedroom with French doors leading into the garden. Incorporating bedroom suite with fitted wardrobes and co-ordinating bedside cabinets.
Ensuite Wetroom
Incorporating electric shower area, pedestal wash hand basin and WC.
Bathroom
Incorporating 4 piece suite comprising of free standing bath, mains shower cubicle, pedestal wash hand basin, WC, window and heated towel rail.
Bedroom 2
Front facing bedroom with fitted wardrobe, co-ordinated chest of drawers and bedside cabinet.
Bedroom 3
Front facing bedroom with fitted wardrobe, co-ordinated chest of drawers and bedside cabinets.
Bedroom 4
Side facing bedroom.
Externally
To the front of the property is a tarmac driveway with shillied parking area and raised shrubbery bed. Pedestrian access to the sides of the property. To the rear of the property is a low maintenance paved rear garden perfect for entertaining with a greenhouse, garden shed and oil tank.
Property info
Cam03654G0-Pr0065-Build01-Floor00.Png View original

For more information about this property, please contact
Hunters Cumbria and South West Scotland, CA1 on +44 1228 304996 * (local rate)
Disclaimer
Property descriptions and related information displayed on this page, with the exclusion of Running Costs data, are marketing materials provided by Hunters Cumbria and South West Scotland, and do not constitute property particulars. Please contact Hunters Cumbria and South West Scotland for full details and further information. The Running Costs data displayed on this page are provided by PrimeLocation to give an indication of potential running costs based on various data sources. PrimeLocation does not warrant or accept any responsibility for the accuracy or completeness of the property descriptions, related information or Running Costs data provided here.






































.png)
