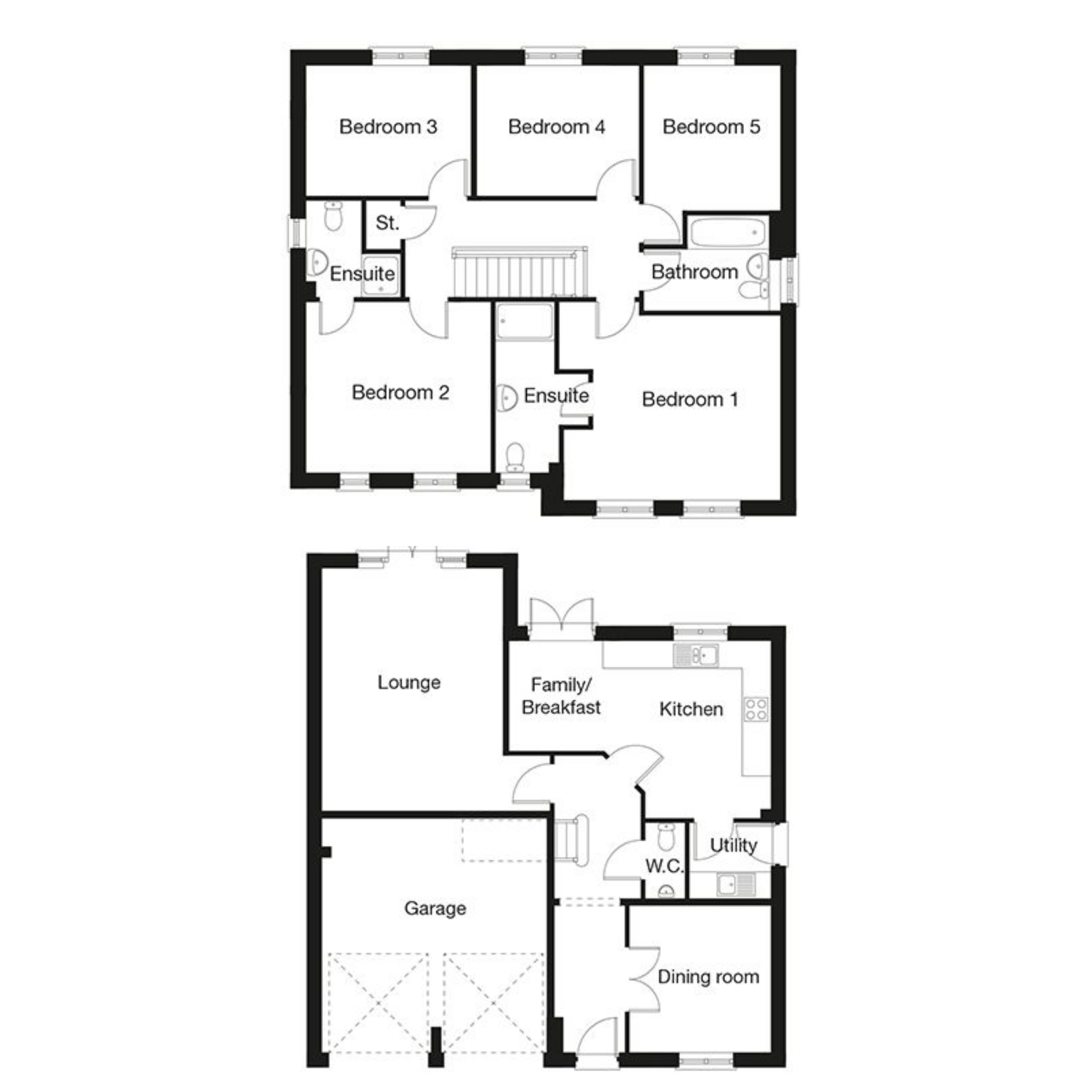Detached house for sale in Goldcrest Way, Droitwich WR9
* Calls to this number will be recorded for quality, compliance and training purposes.
Property features
- Exceptional detached family home
- 5 double bedrooms
- Immaculate presentation
- Sought after location
- Family bathroom, 2 en-suites, and downstairs wc
- Absolute must see!
- Future proofed an upgraded throughout
- Largest plot and under nhbc
- Book a viewing 24/7 via purplebricks app/website
Property description
Exceptional detached family home - 5 double bedrooms - immaculate presentation - sought after residential location - upgraded throughout - family bathroom, 2 en-suites, and downstairs WC - off-road parking and double garage - high EPC and residual NHBC - an absolute must see!
***Viewing is essential to fully appreciate the magnitude of this exceptional home***
***Book a viewing 24/7 via the Purplebricks app or website***
A truly fantastic opportunity to own this immaculately presented 5 bedroom detached family home, fully future-proofed, and situated in a prominent position on a highly sought after Maple Coppice, Yew Tree Hill development offering the perfect blend of privacy and convenience.
Tastefully decorated throughout, professionally finished, and boasting the largest plot of the row, this exceptional property is conveniently located with excellent transport links to Worcester and the M5, within catchment areas of several ofsted highly rated schools, and benefits from residual NHBC, generous off-road parking, double integral garage, and multiple internal upgrades. An optimal investment for growing families and professional couples - Do not miss out on this one!
General Information
Exceptionally presented, and delightfully spacious, the property comprises:
Welcoming hallway, with high quality porcelain flooring, handy downstairs WC, cloak storage, and convenient internal garage access - Upgraded high spec kitchen with inset trim lighting, boasting a host of integrated appliances, pantry space, separate utility room, and plenty of room for family dining - Generous living room, with recently installed smart media wall and recessed alcove displays, modern fireplace, solid oak flooring, and French doors flooding the space with natural light - An additional reception room to the front, offering flexible living options as a home office/snug/dining room - And a double garage, providing excellent storage and future conversion possibilities.
Rising the first floor:
Gallery landing, with stylish panelling - family bathroom, with upgraded porcelain tiling, and overhead shower - 2 en-suite shower rooms - and 5 well proportioned double bedrooms.
The principal bedroom is impressive in size and naturally lit with dual aspect windows, and benefits from two recessed storage alcoves, and a spacious en-suite with walk-in shower. Bedroom Two is a generous double with dual aspect windows, and an additional en-suite shower room. And to the rear, the additional 3 double bedrooms offer garden views.
Outside
To the rear, the property enjoys the largest garden of the row, and has been professionally landscaped with a raised decking area and a delightful Indian sandstone patio - Designed with hosting in mind, and perfect for families!
To the front, a low maintenance front garden with Indian sandstone flanking a smart driveway offering plenty of off-road parking for multiple vehicles, with pre installed ev chargers.
***Viewing is highly recommended, as this property is not expected to be on the market for long!***
***Book a viewing 24/7 via the Purplebricks app or website***
Property Ownership Information
Tenure
Freehold
Council Tax Band
F
Disclaimer For Virtual Viewings
Some or all information pertaining to this property may have been provided solely by the vendor, and although we always make every effort to verify the information provided to us, we strongly advise you to make further enquiries before continuing.
If you book a viewing or make an offer on a property that has had its valuation conducted virtually, you are doing so under the knowledge that this information may have been provided solely by the vendor, and that we may not have been able to access the premises to confirm the information or test any equipment. We therefore strongly advise you to make further enquiries before completing your purchase of the property to ensure you are happy with all the information provided.
Property info
For more information about this property, please contact
Purplebricks, Head Office, CO4 on +44 24 7511 8874 * (local rate)
Disclaimer
Property descriptions and related information displayed on this page, with the exclusion of Running Costs data, are marketing materials provided by Purplebricks, Head Office, and do not constitute property particulars. Please contact Purplebricks, Head Office for full details and further information. The Running Costs data displayed on this page are provided by PrimeLocation to give an indication of potential running costs based on various data sources. PrimeLocation does not warrant or accept any responsibility for the accuracy or completeness of the property descriptions, related information or Running Costs data provided here.


















































.png)

