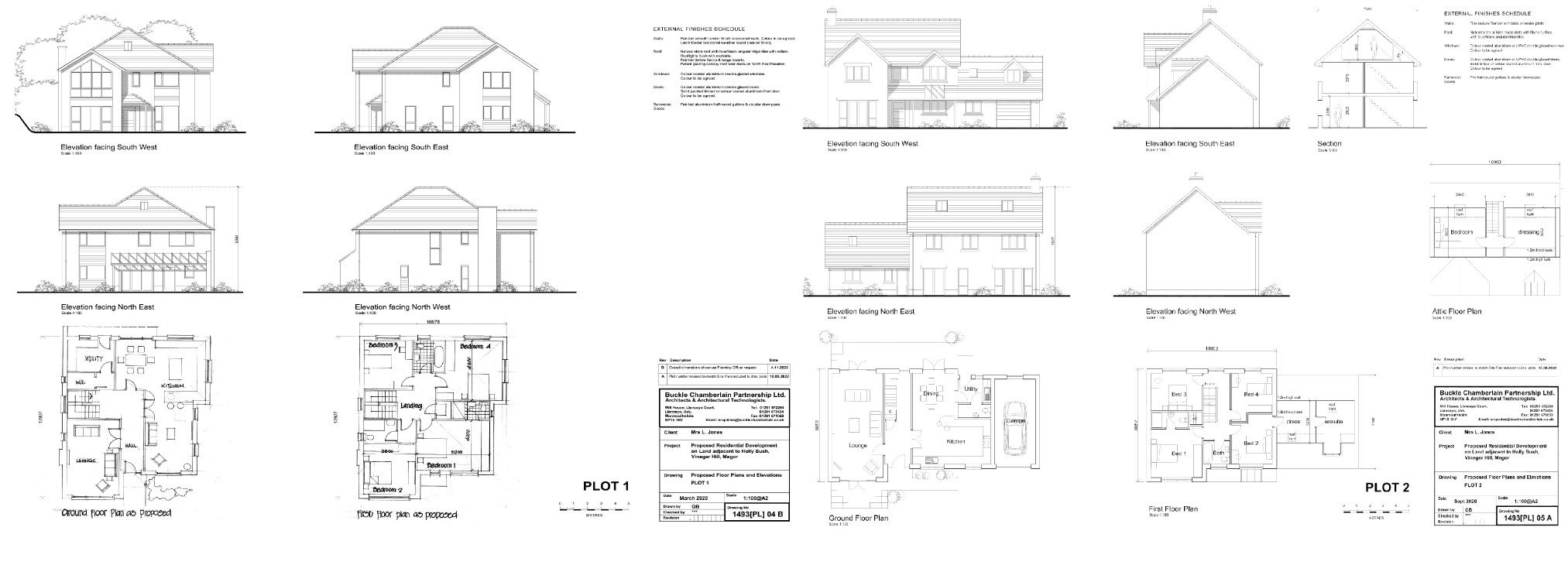Land for sale in Vinegar Hill, Undy, Magor, Monmouthshire NP26
Just added* Calls to this number will be recorded for quality, compliance and training purposes.
Property features
- 2 sizeable plots with planning
- 4/5 bedrooms
- Spacious reception rooms
- Secluded location
- In excess of 2000 sq ft on each property
- Ideally located for commuting and schooling
Property description
Vinegar Hill is located within the beautiful village of Undy. The surrounding area of Undy provides a peaceful and picturesque setting, ideal for those seeking tranquillity. The property is ideally situated for local schooling and commuting, with junction 23A (M4 access) only a short distance away.
The delightful village square at Magor is the hub of the community and offers an array of bespoke shops, cafes, eateries and public houses, along with a supermarket, post office and doctors' surgery. Undy Primary School is only a short distance from the property, as is the newly constructed community hub.
The proposed site at Hollybush comprises of two sizeable plots, details of which are included below.
The plots are situated midway up Vinegar Hill, nestled within the grounds of Hollybush. To reach these plots, you can enter through the top entrance and proceed along the driveway. As you make your way along the driveway, you'll find Hollybush and its garden prominently positioned on the right side, while Delfryn is located on the left side.
This sizeable parcel of land, perched at the top of the boundary, encompasses two distinct plots, offering ample space and a prime location. The positioning of these plots provides a unique combination of accessibility and privacy, making them a noteworthy feature of the area.
Plot 1 presents the opportunity to develop a substantial four-bedroom dwelling, complete with two ensuite bathrooms and spacious reception areas to include an open plan kitchen/dining/family room. The anticipated square footage for this property is approximately 2,260sq ft. Additionally, the property will feature the convenience of a detached garage and off-road parking.
In contrast, Plot 2 proposes an impressive accommodation spread over three levels, including five bedrooms, a sizeable living room, and an open-plan kitchen with a dining area. This plot boasts a larger garden area, enhancing its appeal, and the garage is attached to the property, with additional parking, providing added convenience. The anticipated size of this property is approximately 2,195sq ft.
Outside - agents note:
The S106 sets out the Affordable Housing Contribution as follows
Plot 1 = £9,744
Plot 2 = £9,465
Planning Number DM/2021/00528
Viewings
Please make sure you have viewed all of the marketing material to avoid any unnecessary physical appointments. Pay particular attention to the floorplan, dimensions, video (if there is one) as well as the location marker.
In order to offer flexible appointment times, we have a team of dedicated Viewings Specialists who will show you around. Whilst they know as much as possible about each property, in-depth questions may be better directed towards the Sales Team in the office.
If you would rather a ‘virtual viewing’ where one of the team shows you the property via a live streaming service, please just let us know.
Selling?
We offer free Market Appraisals or Sales Advice Meetings without obligation. Find out how our award winning service can help you achieve the best possible result in the sale of your property.
Legal
You may download, store and use the material for your own personal use and research. You may not republish, retransmit, redistribute or otherwise make the material available to any party or make the same available on any website, online service or bulletin board of your own or of any other party or make the same available in hard copy or in any other media without the website owner's express prior written consent. The website owner's copyright must remain on all reproductions of material taken from this website.
- ref 6125
Property info
For more information about this property, please contact
Archer & Co, NP16 on +44 1291 326893 * (local rate)
Disclaimer
Property descriptions and related information displayed on this page, with the exclusion of Running Costs data, are marketing materials provided by Archer & Co, and do not constitute property particulars. Please contact Archer & Co for full details and further information. The Running Costs data displayed on this page are provided by PrimeLocation to give an indication of potential running costs based on various data sources. PrimeLocation does not warrant or accept any responsibility for the accuracy or completeness of the property descriptions, related information or Running Costs data provided here.






























.png)

