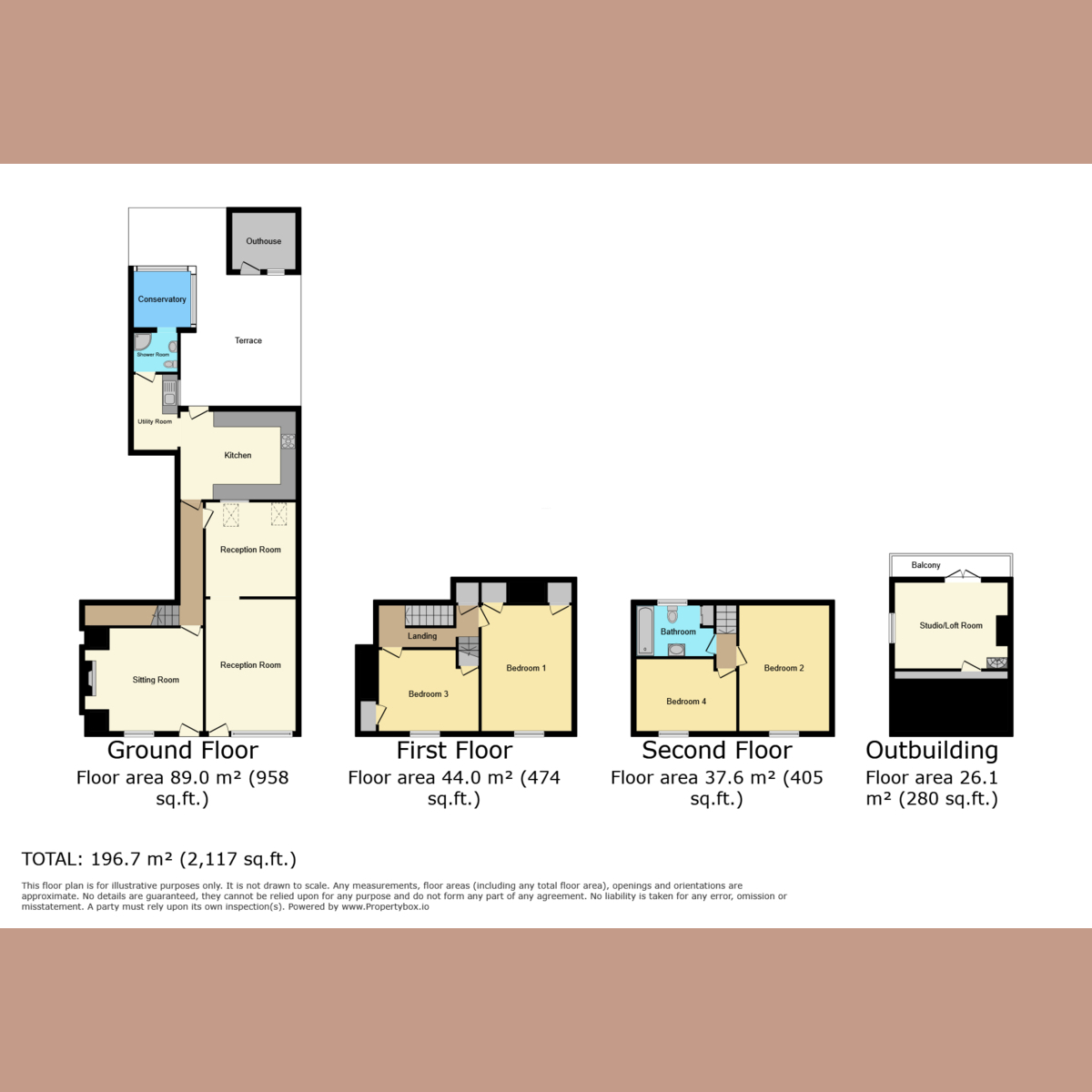Terraced house for sale in West Street, Rochford SS4
* Calls to this number will be recorded for quality, compliance and training purposes.
Property features
- Grade II Listed Building
- Three Reception Rooms
- Four Bedrooms
- Kitchen Diner & Utility
- Courtyard Garden
- Village Square Location
- Convenient Access to Rochford Train Station
- Nearby Permit Parking
Property description
This delightful Grade II listed four-bedroom mid-terrace home in Rochford offers an exceptional blend of historic charm and modern amenities. Located in the vibrant village square, with easy access to local shops, restaurants, pubs, and Rochford Train Station, this property is perfect for those seeking a unique and convenient living experience.
Offering three inviting reception rooms, a spacious kitchen diner with a utility room, and a picturesque courtyard garden, this home seamlessly blends historic charm with modern convenience. The original features, including inglenook and log burner fireplaces, add to the property's distinctive appeal, making it a rare find.
Council Tax: D
Freehold
Ground Floor
The front door opens to a formal sitting room, showcasing a charming inglenook fireplace. From here, a door leads to the inner hallway with stairs ascending to the first floor. The snug/dining room features a delightful log burner with a brick-built surround, and it flows into another reception area, which was once the original shop front. The spacious kitchen breakfast room, equipped with modern conveniences, opens to the utility room, a ground floor shower room, and a garden room. Additionally, a hidden stairwell in the kitchen leads to a loft room with a private balcony overlooking the rear courtyard
First Floor
Ascending to the first floor, you’ll find a landing area with stairs leading to the second floor. This level houses two double bedrooms, each offering ample space and storage options
Second Floor
The second floor comprises two further double bedrooms, each filled with natural light, and a well-appointed family bathroom, ensuring comfort and privacy for all family members
Room Measurements
Lounge: 13'1 x 12'7
Snug/Diner: 11'9 x 11' max
Reception Room: 15'8 x 10'10
Kitchen Diner: 14'1 x 10'11
Utility: 11' x 5'
Shower Room: 5'2 x 4'6
Garden Room: 6'11 x 6'9
Studio/Loft Room: 13'6 x 8'1
Bedroom One: 15'10 x 10'10
Bedroom Two: 14'6 x 10'6
Bedroom Three: 11'9 x 10'
Bedroom Four: 14'4 x 11'7
Family Bathroom:10'4 x 5'11
Outbuilding
Exterior
The charming courtyard garden, complete with an outbuilding and rear access, provides a serene outdoor retreat. Residents can conveniently acquire a permit for the nearby car parking area, adding to the property's practicality
Location
Located in the vibrant village square of Rochford, the property benefits from the convenience of having shops, restaurants, and pubs right on its doorstep. Rochford Train Station, providing direct access to London, is just a short walk away, enhancing the property's appeal for commuters and city enthusiasts alike. The community-oriented atmosphere and the convenience of nearby amenities make this location highly desirable
School Catchment
This property falls within the catchment area for several esteemed schools, including Rochford Primary and Nursery School, Waterman Primary Academy, St Teresa's Catholic Primary School, Holt Farm Junior School, and Holt Farm Infant School, making it an ideal home for families
Property info
For more information about this property, please contact
Gilbert & Rose, SS9 on +44 1702 787437 * (local rate)
Disclaimer
Property descriptions and related information displayed on this page, with the exclusion of Running Costs data, are marketing materials provided by Gilbert & Rose, and do not constitute property particulars. Please contact Gilbert & Rose for full details and further information. The Running Costs data displayed on this page are provided by PrimeLocation to give an indication of potential running costs based on various data sources. PrimeLocation does not warrant or accept any responsibility for the accuracy or completeness of the property descriptions, related information or Running Costs data provided here.

































.png)
