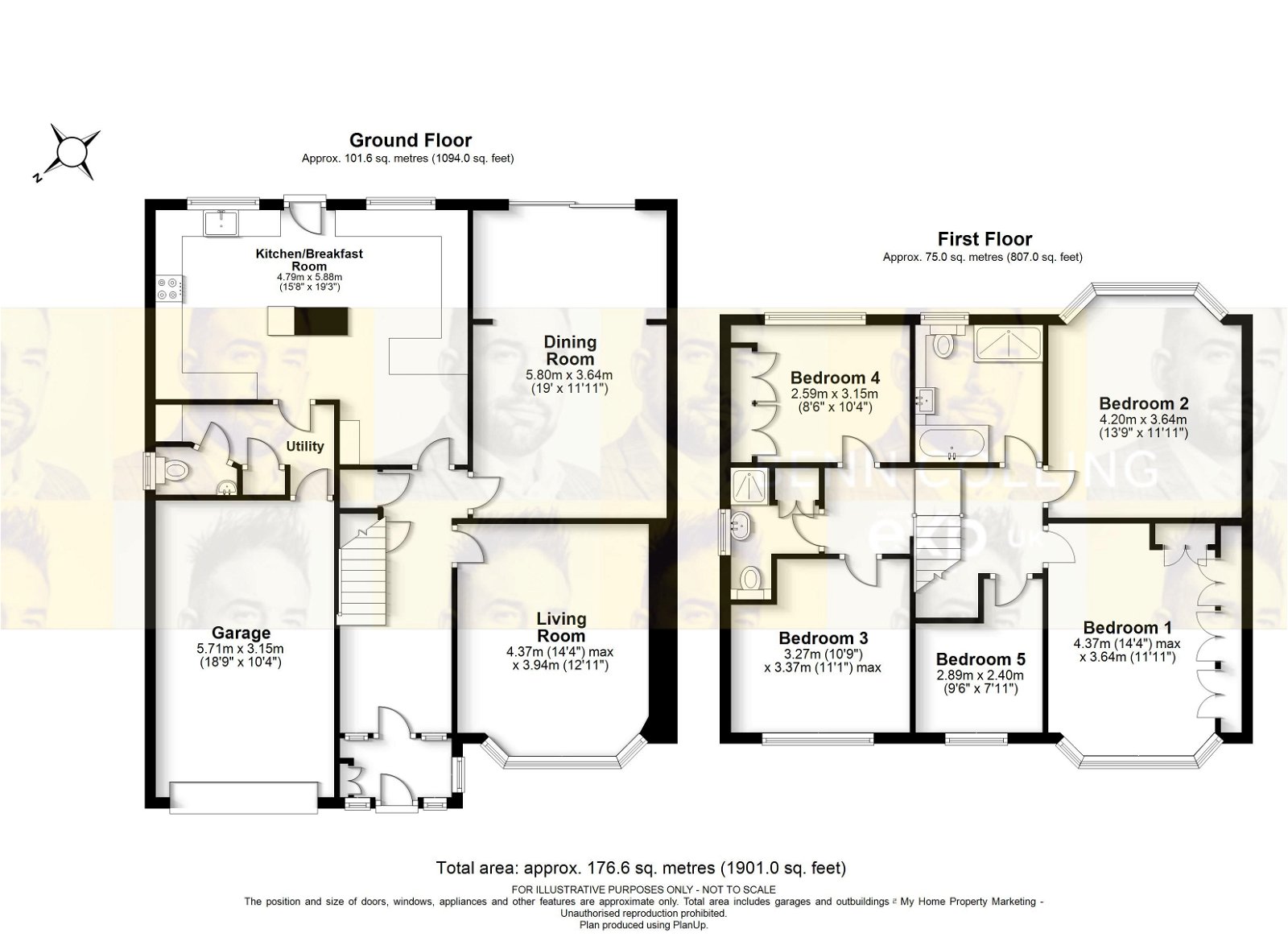Detached house for sale in Woodside Road, Watford WD25
Just added* Calls to this number will be recorded for quality, compliance and training purposes.
Property features
- Five Bedroom Detached Home
- Diverse Accommodation
- Two Large Reception Rooms
- Light And Spacious Kitchen Diner
- Two Bathrooms
- Stunning Secluded Rear Garden
- A Short Walk To Local Shops And Parkland
- Near Highly Regarded Schools
- EPC Rating B
- Quote bc 0270
Property description
Introducing a fabulous five-bedroom detached family home that exudes elegance and charm, offering diverse accommodation across two splendid floors. Located on the outskirts of the picturesque Abbots Langley Village, this property is perfectly positioned near the Katherine Place shopping complex, the glorious Leavesden Country Parks, and the highly regarded schools of Parmiters and St. Michael's. The property is also a short drive from the motorway links of the M1, M25, and A41, ensuring easy connectivity.
As you enter, you are greeted by a stunning light-filled hallway, featuring elegant oak and glass balustrades that gracefully lead to the first floor. Modern oak doors open to all reception areas, complemented by two wonderful storage spaces. The front reception room is a bright and spacious area with an inviting open bay window, a stylish fitted fireplace, and low-level shelving adorned with sleek granite surfaces. The adjacent dining room is equally impressive, bathed in natural light and seamlessly leading into a cosy family area, perfect for watching TV. Glazed doors from this room open onto a beautifully landscaped rear garden, creating a harmonious blend of indoor and outdoor living.
The kitchen is a culinary dream come true, designed with the discerning cook in mind. It boasts state-of-the-art integrated appliances, a high-rise double oven, and a gas hob, making meal preparation a breeze. The luxurious granite work surfaces provide ample space for cooking and add a touch of elegance to the room. A built-in breakfast table with comfortable seating offers a cosy spot for casual dining. The centrepiece of the kitchen is a stunning brick column, adding architectural interest and charm.
From the kitchen, you can enjoy picturesque views of the garden through expansive windows. A door leads to an inner lobby, which houses a designated laundry zone for your washer and dryer, a spacious built-in pantry, and a convenient downstairs cloakroom. Another door from the lobby opens to a wide and long garage, equipped with an up-and-over door and ample lighting. This versatile space presents exciting potential for further development into a self-contained annex, perfect for accommodating elderly parents, growing teenagers, or creating a home office or work studio.
Upstairs, the luminous landing elegantly divides into two sections, enhancing the sense of space and brightness. The principal bedroom is a luxurious retreat, boasting an open bay window that floods the room with natural light and a generous array of built-in wardrobes, all overlooking the picturesque front of the property. The second bedroom, equally spacious, offers serene views of the beautifully landscaped rear garden, creating a peaceful sanctuary. Bedroom five, versatile and charming, serves perfectly as a home study or a cozy nursery. The family bathroom is a true haven of relaxation, featuring a luxurious Japanese-style bath, a spacious walk-in double shower with a rain head attachment, a stylish sink, and a toilet with built-in vanity and ample storage units, ensuring both comfort and practicality.
On the opposite side of the landing, two additional large double bedrooms offer splendid views of the front and rear gardens. These rooms are bathed in natural light and provide ample space for various needs. A bright and airy shower room, complete with a sleek sink and toilet, complements the upstairs accommodation, enhancing the home's functionality and style.
The rear garden is a true retreat, beautifully landscaped with magnificent wide borders planted with a variety of flowering and herbaceous shrubs. The garden boasts two patios, the first with direct access from the dining room, and the second, a larger flagstone patio at the rear, adorned with a covered pergola ideal for al fresco entertaining. This area also provides access to an additional storage shed. The front of the property is walled with cut-in borders and offers hard standing for approximately four vehicles.
This exceptional home blends charm, functionality, and convenience, making it the perfect family residence. Don’t miss your chance to make this captivating property your own.
Bc 0270
Property info
For more information about this property, please contact
eXp World UK, WC2N on +44 330 098 6569 * (local rate)
Disclaimer
Property descriptions and related information displayed on this page, with the exclusion of Running Costs data, are marketing materials provided by eXp World UK, and do not constitute property particulars. Please contact eXp World UK for full details and further information. The Running Costs data displayed on this page are provided by PrimeLocation to give an indication of potential running costs based on various data sources. PrimeLocation does not warrant or accept any responsibility for the accuracy or completeness of the property descriptions, related information or Running Costs data provided here.











































.png)
