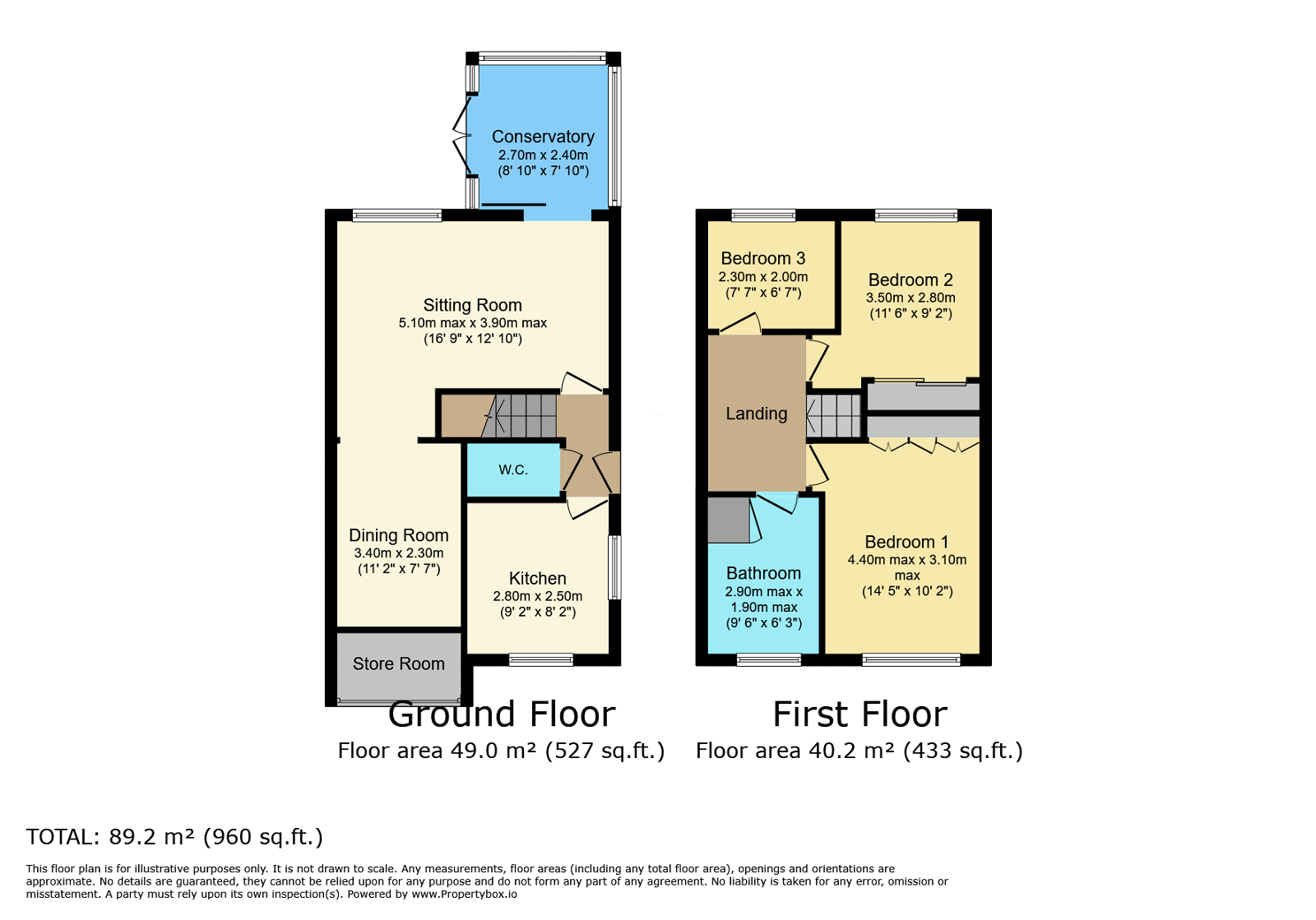Semi-detached house for sale in Old England Way, Peasedown St. John, Bath BA2
* Calls to this number will be recorded for quality, compliance and training purposes.
Property features
- Please Quote Reference RM0334
- Semi Detached House
- Sitting Room
- Kitchen
- Dining Room
- Three Bedrooms
- Bathroom
- WC
- Garden
- Off Street Parking for Three Cars & Store Area
Property description
A super semi detached family home. A cursory glance at the front of this property will not give you a true picture of the accommodation within. What looks like a garage from the front has been converted into a separate dining room, with a storage area. The central hall has a useful cloakroom and offers access to the modern fitted kitchen to the front of the house The sitting room stretches across the back of the house, with a patio door that opens into the conservatory. An opening leads into the dining room, which provides a great setting for those dinner parties. Upstairs, there are two double bedrooms with fitted wardrobes, there is a single bedroom and a family bathroom. The garden is fully enclosed and has a patio area, with flower beds there is also side access to the front of the property. There are three parking spaces to the front, part of the old garage provides a great bike and bin store.
The village of Peasedown St John offers a wide range of public facilities and amenities including a doctors' surgery, dental practice, veterinary practice, a youth centre, cricket and football clubs, two supermarkets, pharmacy, butcher, baker, post office, coffee shop and a petrol station. Bath business park is a recent addition to the village offering Audi and Mercedes dealerships and the Circle
Hospital.
Accommodation
Entrance hall: Double glazed door leading in, double glazed window to the side, radiator, stairs to first floor.
Cloakroom: Low level WC with wash hand basin, radiator and laminate flooring.
Kitchen: Double glazed windows to the front and side, range of wall and base units, integrated oven, integrated gas hob with cooker hood over, single drainer, single bowl inset sink unit, Plumbing for slimline dishwasher, plumbing for washing machine, space for fridge freezer. Part tiled walls, gas boiler, tiled floor and radiator.
Sitting room: Double glazed window to the rear, double glazed patio door leading to the conservatory, fire surround with electric fire, radiator, under stairs cupboard opening to dining area.
Dining area: Garage conversion to create a dining area. Also could be office/study space.
Conservatory: Double glazed windows and French doors leading to the garden, power point and laminate flooring.
Landing: Doors to rooms, radiator, carpet, access to loft.
Master bedroom: Double glazed window to the front, built in wardrobes, radiator.
Bedroom two: Double glazed window to the rear, fitted wardrobes, radiator.
Bedroom three: Double glazed window to the rear, radiator.
Bathroom: Double glazed window to the front, low level WC, pedestal wash hand basin, panelled bath with electric shower over, airing cupboard with water tank, extractor fan, tiled floor, part tiled walls and radiator.
Rear gardens: Enclosed low maintenance rear garden with raised beds and a paved patio area, fences to side and rear, gated side access.
Driveway parking: Extended front driveway with space for 2/3 vehicles. Steps leading to front door. Access to original garage (partially converted to dining hall so now storage only).
Property info
For more information about this property, please contact
eXp World UK, WC2N on +44 330 098 6569 * (local rate)
Disclaimer
Property descriptions and related information displayed on this page, with the exclusion of Running Costs data, are marketing materials provided by eXp World UK, and do not constitute property particulars. Please contact eXp World UK for full details and further information. The Running Costs data displayed on this page are provided by PrimeLocation to give an indication of potential running costs based on various data sources. PrimeLocation does not warrant or accept any responsibility for the accuracy or completeness of the property descriptions, related information or Running Costs data provided here.























.png)
