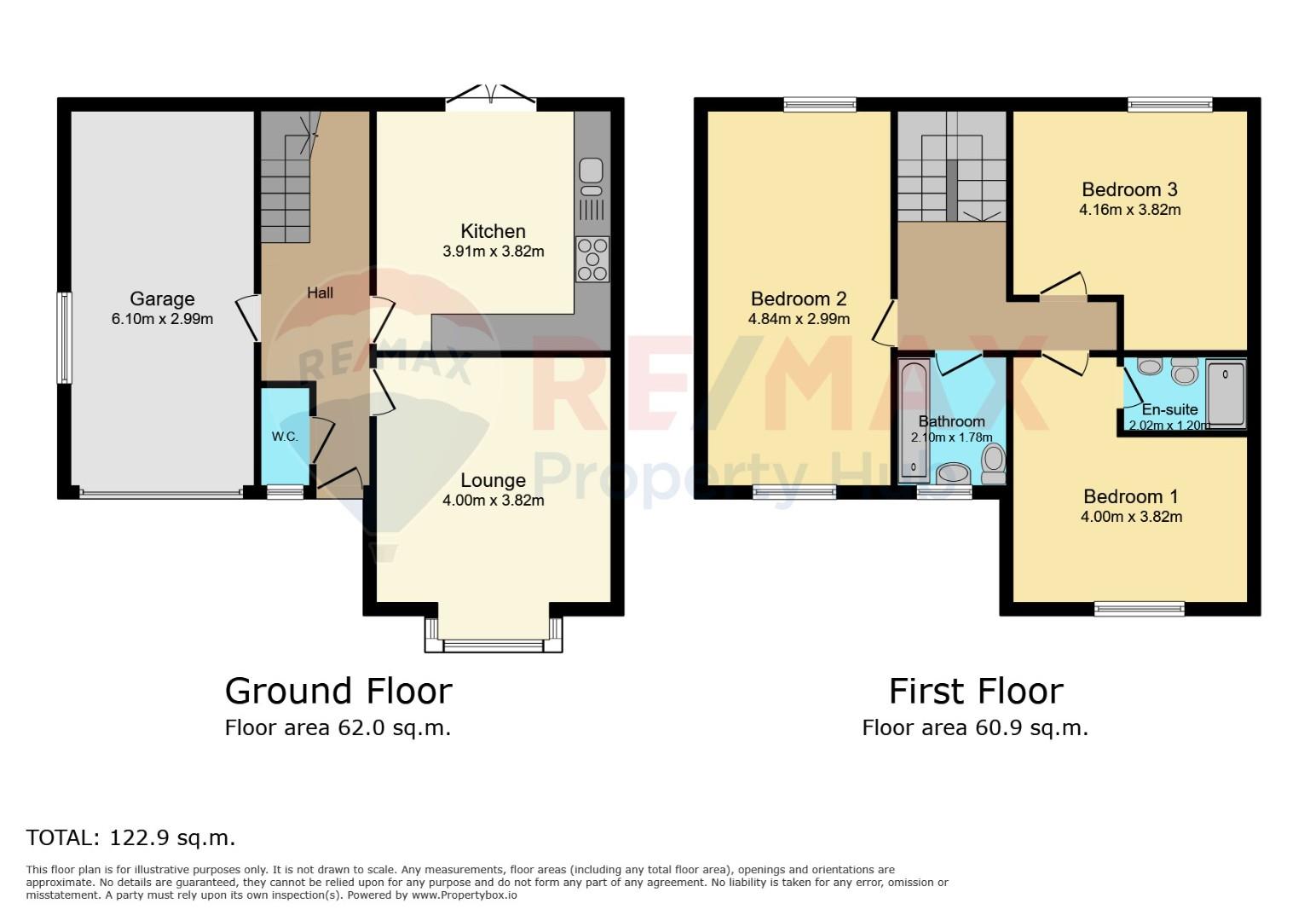Semi-detached house for sale in Sheridan Court, Holly Road, Uttoxeter ST14
* Calls to this number will be recorded for quality, compliance and training purposes.
Property features
- Three double bedrooms
- Semi detached
- Garage
- Lounge
- Breakfast kitchen
- W/C
- Driveway
- Family bathroom
- Side and rear gardens
- Great location
Property description
Sheridan Court is located on a private road just off Holly Road This delightful house boasts a spacious living space, perfect for a growing family.
As you step inside, you are greeted by a warm and inviting reception room, ideal for relaxing. A breakfast kitchen with French doors on to the private patio area. The property features three generously sized double bedrooms.
Built in 2014, this modern home offers all the conveniences of contemporary living while maintaining a touch of traditional charm. The property's proximity to schools makes it an ideal choice for families with children, ensuring a seamless morning routine without the hassle of a long commute.
Don't miss the opportunity to make this house your home and enjoy the comfort and convenience it has to offer. Contact us today to arrange a viewing.
Entrance Hall
With doors leading off to the lounge, kitchen, W/C and integral door in to the garage. Stairs to the first floor.
Lounge (4.90 x 5.63 max (16'0" x 18'5" max))
This spacious lounge has a box window to the from elevation.
Breakfast Kitchen (3.82 x 4.12 (12'6" x 13'6"))
Along with a range of wall and base units this kitchen benefits from a sink/drainer, double electric oven and five ring gas hob, dishwasher. Space for Washing machine. With French doors leading to the patio area and ample space for a dining table this room this certainly the heart of the home.
W/C
With W/C and wash hand basin.
Bedroom One (3.52 x 2.82 (11'6" x 9'3"))
A generously sized double room with access to the ensuite shower room.
Ensuite Shower Room (2.82 x 1.28 (9'3" x 4'2"))
Comprises of double shower cubicle, wash hand basin and W/C.
Bedroom Two (4.84 x 2.99 max (15'10" x 9'9" max))
Another double bedroom with window to the front elevation and Velux window to the rear.
Bedroom Three (4.16 x 3.82 (13'7" x 12'6"))
The 3rd double bedroom with window to the rear elevation.
Garage
This can be access externally via an up and over door, and internally back in to the hallway, gas boiler and hot water cylinder are housed in this room.
Outside
To the front is a driveway allowing for parking for two cars, to the rear is a patio area perfect for entertaining, To the side of the property is a large lawned area and a further section with has been barked.
Family Bathroom (2.10 x 1.78 (6'10" x 5'10"))
Three piece suite comprises of panelled bath, sink and W/C, Velux Window.
Property info
For more information about this property, please contact
RE/MAX Property Hub WV11 - Wednesfield, WV1 on +44 1902 596585 * (local rate)
Disclaimer
Property descriptions and related information displayed on this page, with the exclusion of Running Costs data, are marketing materials provided by RE/MAX Property Hub WV11 - Wednesfield, and do not constitute property particulars. Please contact RE/MAX Property Hub WV11 - Wednesfield for full details and further information. The Running Costs data displayed on this page are provided by PrimeLocation to give an indication of potential running costs based on various data sources. PrimeLocation does not warrant or accept any responsibility for the accuracy or completeness of the property descriptions, related information or Running Costs data provided here.






































.png)