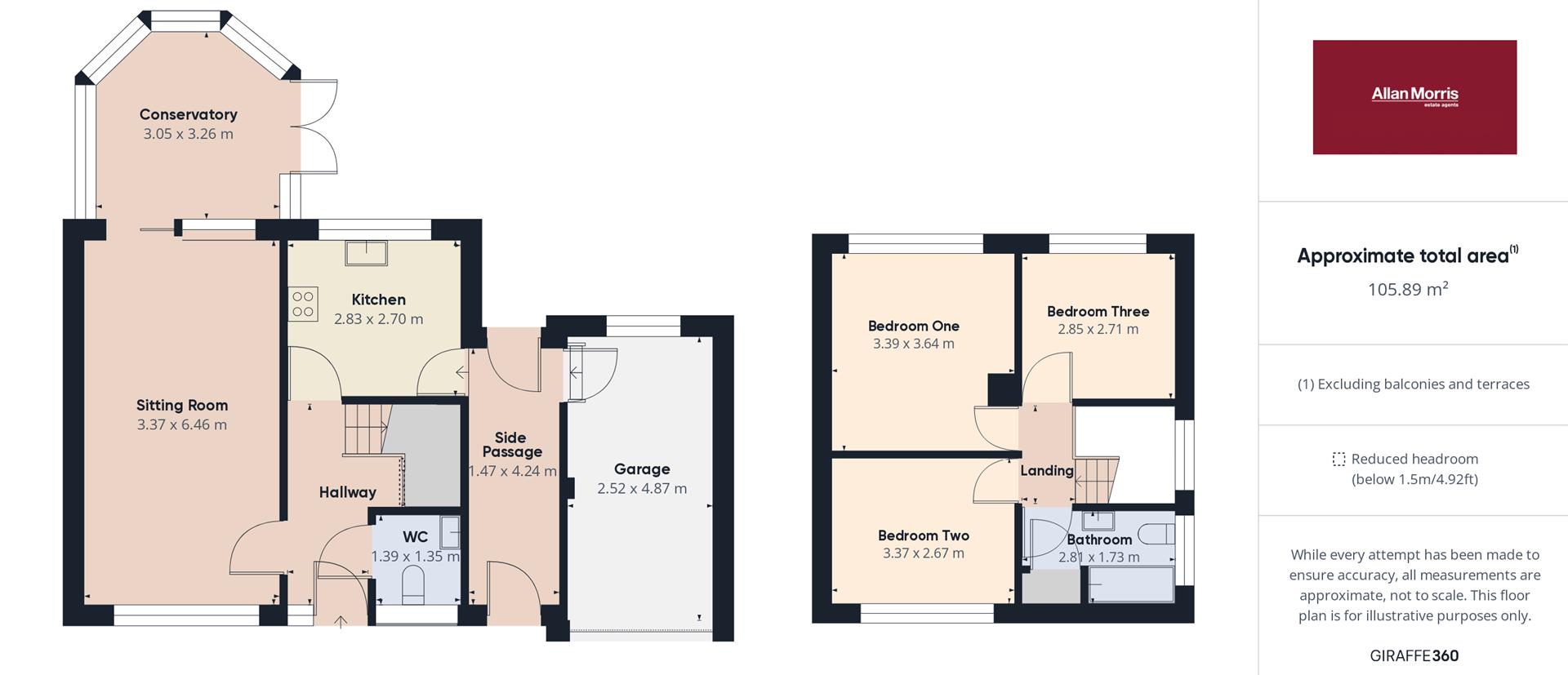Semi-detached house for sale in Broadlands Drive, Malvern WR14
* Calls to this number will be recorded for quality, compliance and training purposes.
Property features
- Immaculate semi-detached property
- Three bedrooms
- Lounge dining room and conservatory
- Kitchen and side passage/boot room
- Refitted bathroom and downstairs WC
- Driveway and garage
- Landscaped rear garden
- Views of the malvern hills to the fore
- Beautifully presented throughout
- Must be seen - EPC C
Property description
A very well presented and upgraded semi-detached property in a popular residential location in Malvern. Comprising: Entrance hallway, lounge dining room, conservatory opens to garden, kitchen, side passage/boot room with lots of storage, garage. To the first floor are three bedrooms and a family bathroom. The frontage has been block-paved for off road parking and the rear garden landscaped to have patio seating areas and a flat lawn, The property also enjoys a fine view to the front of the Malvern Hills. We highly recommend an early viewing to appreciate the immaculate accommodation, position and outlook on offer of this delightful family home.
Entrance
UPVC front door with obscured glass, opens to:
Hallway
Stairs to first floor, under stairs storage cupboard, wood effect flooring, door to:
Wc (1.39m x 1.35m (4'6" x 4'5"))
Front facing obscure uPVC window, low level WC with concealed cistern, wall hung wash basin, tall radiator, spot lighting, wood effect floor.
Lounge Dining Room (6.46m x 3.37m (21'2" x 11'0"))
Front facing uPVC window, contemporary radiator, television and telephone point, wood effect flooring, sliding patio doors to:
Conservatory (3.26m x 3.05m (10'8" x 10'0"))
Low brick wall and uPVC conservatory, double doors open to garden, tall radiator, wood effect floor, fitted blinds.
Kitchen (2.83m x 2.70m (9'3" x 8'10"))
Rear facing uPVC window overlooks the garden, range of contemporary eye and base level units and wood effect worktops, integrated electric oven and hob with extractor hood over, integrated dishwasher and fridge freezer, inset sink and mixer tap, tall radiator, door to:
Side Passage (4.24m x 1.47m (13'10" x 4'9" ))
Front and rear external uPVC doors, tiled floors, handleless push close storage cupboards, spot lighting. Door to;
Garage (4.87m x 2.52m (15'11" x 8'3"))
Metal up and over door, rear aspect uPVC window, space for further appliances, power and light.
First Floor Landing
Side facing window on half landing, wooden banister, doors to;
Bedroom One (3.64m x 3.69m (11'11" x 12'1"))
Rear facing uPVC window, radiator, wood effect floor.
Bedroom Two (3.37m x 2.67m (11'0" x 8'9"))
Front facing uPVC window with a view of the Malvern Hills, radiator, wood effect floor.
Bedroom Three (2.85m x 2.71m (9'4" x 8'10"))
Rear facing uPVC window, radiator.
Bathroom (2.81m x 1.73m (9'2" x 5'8"))
Side facing obscure uPVC window, panel bath with mixer shower over, low level WC wash basin with storage below, tiled flooring and walls, heated towel rail, airing cupboard/storage cupboard.
Outside
To the fore is a block paved driveway for two to three cars, leading to the garage and front door. There are a couple of steps to the front door. The rest of the garden is laid to a small lawn with shrub planting and hedging. To the rear is a very attractive landscaped garden with a slab patio seating area, flat lawn with raised timber edged planted borders, Enclosed by timber fencing with shrub planting. Outside tap.
Directions
From our office on Worcester Road turn left and follow the road along to the traffic lights. Turn left onto Newtown Road. Go along this road and turn fourth left into Belmont Road. Turn left into Cowleigh Bank and first right into Broadlands Drive. Number 24 can be found on the right hand side, indicated by the For Sale sign. For more details or to book a viewing, please call our Malvern Office on .
Property info
For more information about this property, please contact
Allan Morris Malvern, Sales & Lettings, WR14 on +44 1684 321766 * (local rate)
Disclaimer
Property descriptions and related information displayed on this page, with the exclusion of Running Costs data, are marketing materials provided by Allan Morris Malvern, Sales & Lettings, and do not constitute property particulars. Please contact Allan Morris Malvern, Sales & Lettings for full details and further information. The Running Costs data displayed on this page are provided by PrimeLocation to give an indication of potential running costs based on various data sources. PrimeLocation does not warrant or accept any responsibility for the accuracy or completeness of the property descriptions, related information or Running Costs data provided here.































.png)