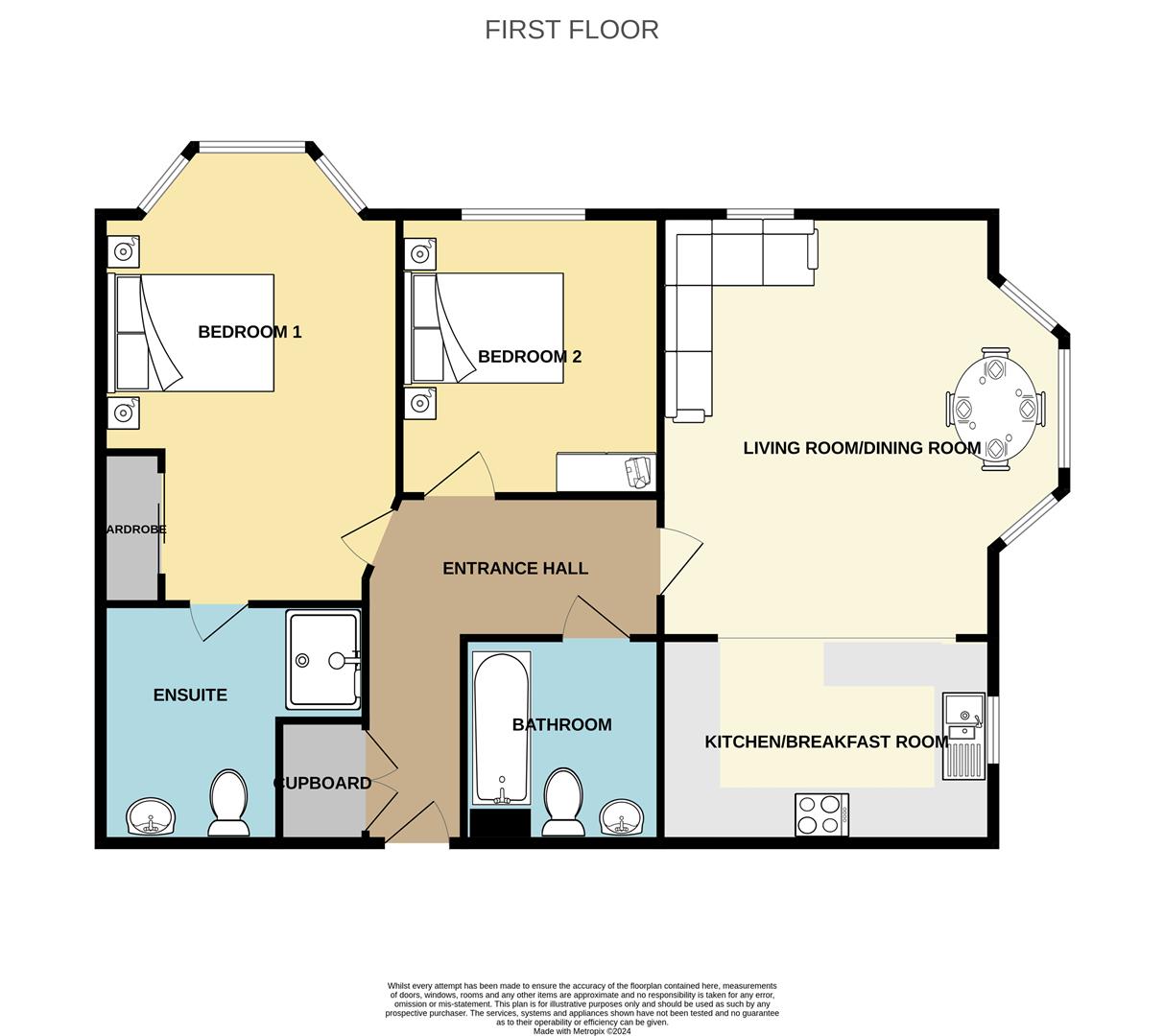Flat for sale in Upperton Road, Eastbourne BN21
Just added* Calls to this number will be recorded for quality, compliance and training purposes.
Property features
- A well-presented first floor apartment set in a sought after location
- Within walking distance to Eastbourne town centre and train station
- Situated on Upperton Road, a desirable area in Eastbourne
- Inviting living room/dining room with a distinctive bay window
- Modern fitted kitchen with breakfast bar area for casual dining
- Master bedroom with ensuite shower room
- Spacious second bedroom suitable for various uses
- Separate contemporary bathroom with high-quality fixtures
- Dedicated parking spot for convenience
- Contact us today to arrange a viewing and discover the charm of Montclare House
Property description
Phil Hall Estate Agents welcomes to the market Montclare House, an exquisite two-bedroom apartment that perfectly blends modern living with convenience. Located on Upperton Road, this purpose-built flat is ideal for those seeking a home within easy reach of Eastbourne’s vibrant town centre and the efficient transport links provided by the nearby train station.
Upon entering the apartment, you are greeted by a welcoming entrance hall with access to the apartments accommodation and secure entry phone system.
The living and dining area of this apartment is notably spacious and inviting. A distinctive bay window not only adds character to the room but also allows an abundance of natural light to flood the space. This area is perfect for both relaxation and entertaining, offering ample room for a dining table and comfortable seating arrangements
The modern fitted kitchen is a key feature of Montclare House. It is equipped with state-of-the-art appliances and offers plenty of storage space. The inclusion of a breakfast bar area provides a casual dining option and enhances the functionality of the kitchen. This space is perfect for quick meals or enjoying a morning coffee while planning your day.
This apartment features two generously sized bedrooms, designed to provide comfort and privacy. The master bedroom is a highlight, boasting an ensuite shower room. This private bathroom is equipped with contemporary fixtures and fittings, ensuring a luxurious experience. The second bedroom is also spacious, offering versatility for use as a guest room, home office, or personal retreat.
In addition to the ensuite in the master bedroom, there is a separate modern bathroom in the apartment. This bathroom is designed with elegance and functionality in mind, featuring high-quality sanitary ware and stylish tiling that complements the overall aesthetic of the home.
One of the practical advantages of this property is the allocated parking space.
Internal viewing is recommended.
Location, Location, Location
Montclare House is located on Upperton Road, a desirable area known for its proximity to essential amenities and services. The property is within walking distance of Eastbourne town centre, where you can find a diverse range of shops, restaurants, cafes, and entertainment options. The town centre’s vibrant atmosphere makes it a hub of activity and a great place to enjoy leisure time.
For commuters, the nearby Eastbourne train station provides excellent connectivity to other parts of the region. Whether you’re traveling for work or leisure, the ease of access to the train station makes this location highly convenient.
Secure Communal Entrance Hall
Lift and stairs leading to the first floor
Private Entrance Hall
Living Room/Dining Room (4.46 into bay x 4.07 (14'7" into bay x 13'4"))
Kitchen/Breakfast Room (3.19 x 1.90 (10'5" x 6'2"))
Bedroom One (5.01 max x 3.31 (16'5" max x 10'10"))
Ensuite Shower Room (2.50 x 2.10 (8'2" x 6'10"))
Bedroom Two (3.22 x 2.39 (10'6" x 7'10"))
Bathroom (2.06 x 1.94 (6'9" x 6'4"))
Allocated Parking Space
Lease Information
We have been advised that the property is leasehold and there is approx 990 years remaining on the lease, the service charge £2088 per annum, and ground rent is £150 per annum. The agent has not had sight of confirmation documents and therefore the buyer is advised to obtain verification from their solicitor or surveyor.
Property info
For more information about this property, please contact
Phil Hall Estate Agents, BN1 on +44 1323 376343 * (local rate)
Disclaimer
Property descriptions and related information displayed on this page, with the exclusion of Running Costs data, are marketing materials provided by Phil Hall Estate Agents, and do not constitute property particulars. Please contact Phil Hall Estate Agents for full details and further information. The Running Costs data displayed on this page are provided by PrimeLocation to give an indication of potential running costs based on various data sources. PrimeLocation does not warrant or accept any responsibility for the accuracy or completeness of the property descriptions, related information or Running Costs data provided here.



































.png)
