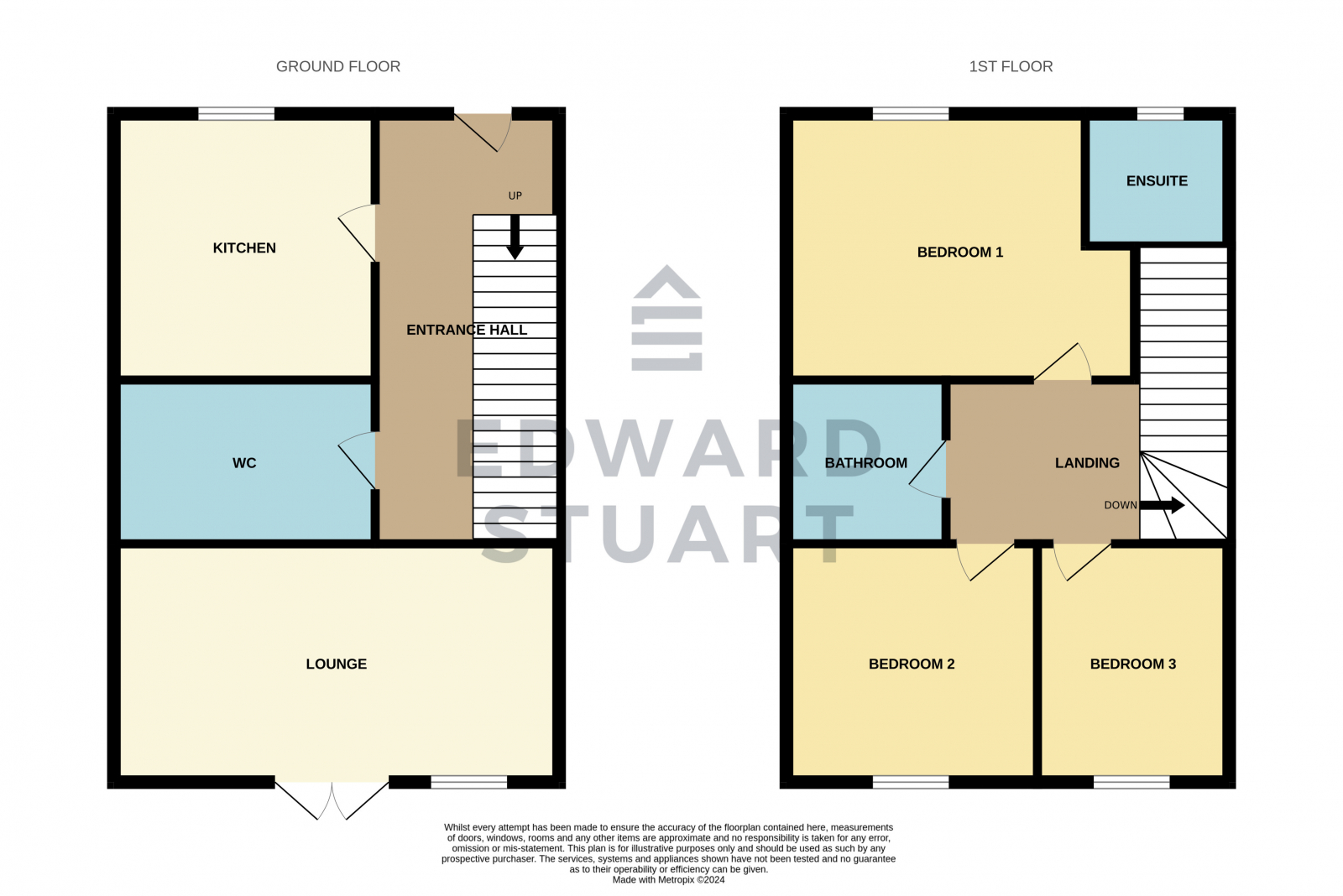Semi-detached house for sale in Broadstone Drive, Hampton Water PE7
* Calls to this number will be recorded for quality, compliance and training purposes.
Property features
- Local Amenities
- Easy Access To A1
- Modern Home
- En-suite
- No Chain
- Driveway
- Lounge/Diner
Property description
****guide price £270,000 to £275,000****
Situated in the desirable Hampton Water area, this charming family home is located in the sought-after township of Hampton, just a short drive south of Peterborough. Nestled amidst lakes and parks, this picturesque neighborhood is the perfect setting for families and couples alike. Boasting a plethora of amenities including shops, restaurants, schools, and a library, Hampton offers convenience and comfort in a residential community renowned for its beauty.
Nearby, the Serpentine Green Shopping Centre provides a variety of popular retailers for all your shopping needs. With easy access to various bus routes and the A1 motorway, Hampton is well-connected and convenient for commuters. Don't miss out on the chance to own a piece of this tranquil and vibrant community.
Property additional info
Entance Hall:
Doors to;
Kitchen: 2.77m x 2.57m (9' 1" x 8' 5")
UPVC double glazed window to the front, matching base and wall units with countertops over, stainless steel one and a half bowl sink with drainer and mixer tap over, gas hob with extractor over and built in oven and dishwasher.
WC:
comprising of a WC, hand wash basin and a radiator.
Lounge/Diner: 3.53m x 4.95m (11' 7" x 16' 3")
UPVC double glazed window and french doors to garden, radiator.
Landing:
Doors to;
Bedroom 3: 3.12m x 2.13m (10' 3" x 7' )
UPVC double glazed window, radiator.
Bedroom 2 : 2.92m x 2.87m (9' 7" x 9' 5")
UPVC double glazed window, radiator.
Family Bathroom:
comprising of a bath with shower over, hand wash basin, WC and a radiator.
Bedroom 1: 3.23m x 3.78m (10' 7" x 12' 5")
UPVC double glazed window, radiator, Door to;
Ensuite:
UPVC opaque double glazed window, shower cubicle, WC, hand was basing and a radiator.
Outside:
This home offers a generous rear garden with a tiled patio area, to the side the home offers a driveway for 2 or 3 cars.
Property info
For more information about this property, please contact
Edward Stuart Estate Agents, PE1 on +44 1733 850726 * (local rate)
Disclaimer
Property descriptions and related information displayed on this page, with the exclusion of Running Costs data, are marketing materials provided by Edward Stuart Estate Agents, and do not constitute property particulars. Please contact Edward Stuart Estate Agents for full details and further information. The Running Costs data displayed on this page are provided by PrimeLocation to give an indication of potential running costs based on various data sources. PrimeLocation does not warrant or accept any responsibility for the accuracy or completeness of the property descriptions, related information or Running Costs data provided here.






















.png)
