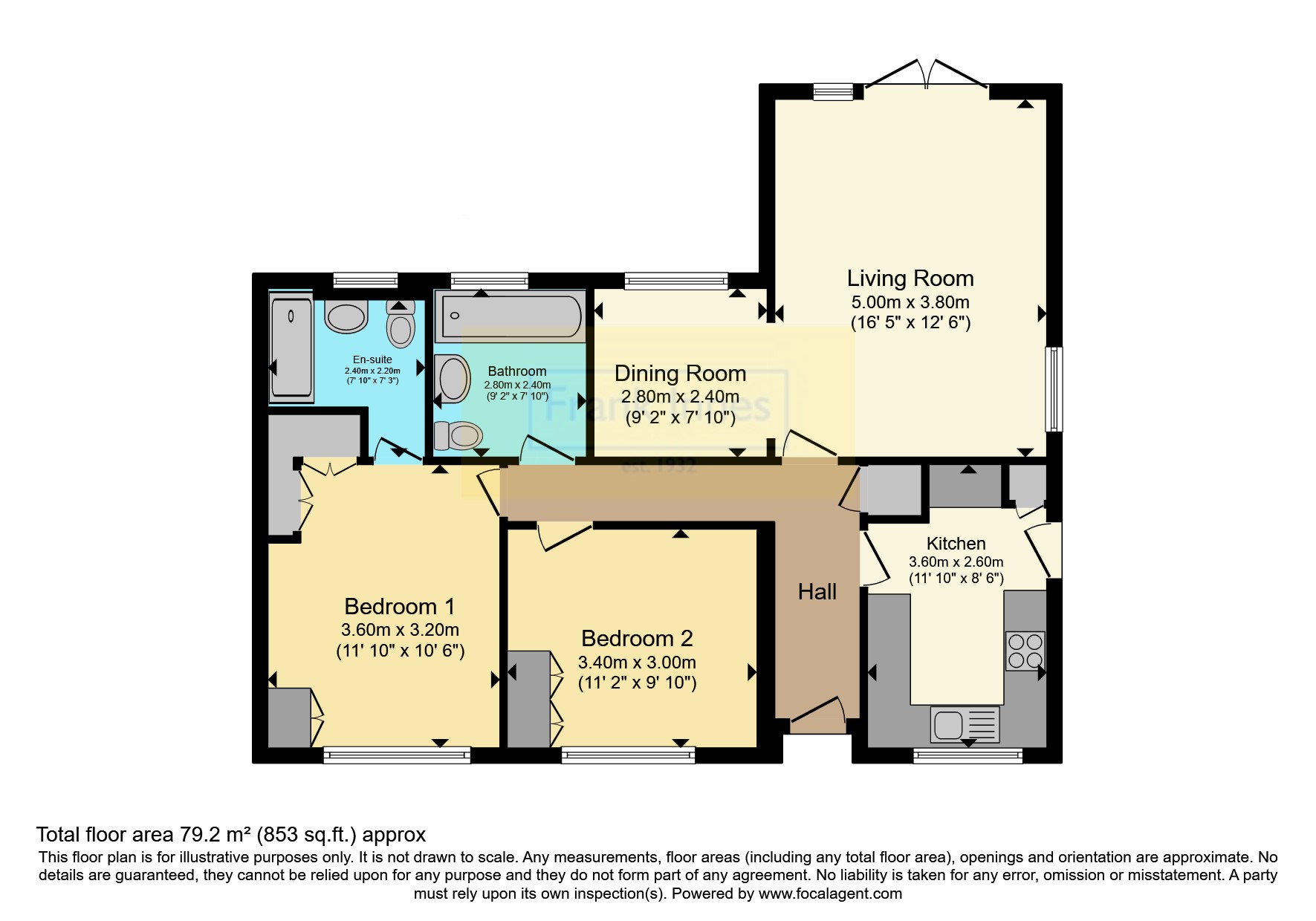Bungalow for sale in Bleasdale Close, Gedling, Nottingham, Nottinghamshire NG4
* Calls to this number will be recorded for quality, compliance and training purposes.
Property features
- 2 bedroom
- Detached bungalow
- Modernised throughout
- Family bathroom and en-suite
- Large driveway
- Garage
- Cul-de-sac location
- Private enclosed rear garden with patio area
- EPC rated = C
- Must view bungalow
Property description
*** guide price £375,000 - £400,000 ***
Located on a peaceful cul-de-sac in the heart of Gedling Village, this beautiful, completely renovated 2-bedroom detached bungalow offers a perfect blend of modern living and tranquillity. Just a stone's throw away from Gedling Country Park, this property provides an ideal retreat for nature lovers and those seeking a quiet lifestyle with a property that is ready to move in.
In brief the property includes a spacious open plan living room, complete with a cozy alcove dining area which creates a warm and inviting atmosphere for family gatherings and entertaining. The kitchen has been modernised throughout offering a range of integrated appliances with wall and base fitted units. This bungalow offers two bedrooms both of which are generously sized with storage. The master bedroom also boasts the luxury of a newly fitted en-suite with walk in shower. The family bathroom includes a three-piece suite with bathtub. The rear of the property includes a private enclosed garden featuring a patio area perfect for al fresco dining as well as a lawn area. To the front of the property is a large driveway and garage providing ample space for parking and storage.
Every detail of this bungalow has been carefully renovated to ensure modern comfort and style. Contact Frank Innes today to secure a viewing at this must-see property.
Kitchen (3.6m x 2.6m)
Modernised throughout with a variety of wall and base fitted units, integrated fridge/freezer, washing machine and dishwasher, patterned feature flooring, windowing to front elevation and door leading to side access
Living Room (5m x 3.8m)
Carpeted throughout with french double doors leading to rear garden, radiator, alcove for additional dining space, windows to the rear and side elevation
Dining Room (2.8m x 2.4m)
Carpeted throughout with window to rear elevation direct access leading into living room with french double doors leading to rear garden, radiator
Bedroom 1 (3.6m x 3.2m)
Carpeted throughout, wall and base fitted wardrobes, radiator, access to ensuite and window to front elevation
Ensuite (2.4m x 2.2m)
Patterned feature flooring, three-piece modern suite with walk in shower, combination vanity unit with basin and wc, tiled walls, window to rear elevation
Bedroom 2 (3.4m x 3m)
Carpeted throughout, wardrobe, radiator and window to front elevation
Bathroom (2.8m x 2.4m)
Patterned feature flooring, part tiles wall, three-piece modern suite with bath tub and shower mixer, combination vanity unit with basin and wc, window to rear elevation
Property info
For more information about this property, please contact
Frank Innes - Mapperley Sales, NG3 on +44 115 774 8832 * (local rate)
Disclaimer
Property descriptions and related information displayed on this page, with the exclusion of Running Costs data, are marketing materials provided by Frank Innes - Mapperley Sales, and do not constitute property particulars. Please contact Frank Innes - Mapperley Sales for full details and further information. The Running Costs data displayed on this page are provided by PrimeLocation to give an indication of potential running costs based on various data sources. PrimeLocation does not warrant or accept any responsibility for the accuracy or completeness of the property descriptions, related information or Running Costs data provided here.




























.png)
